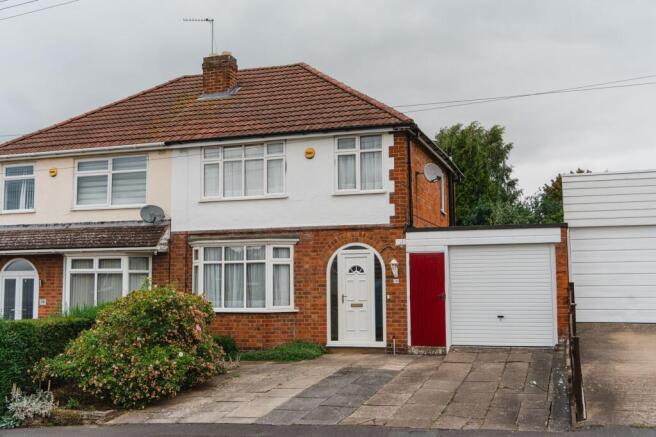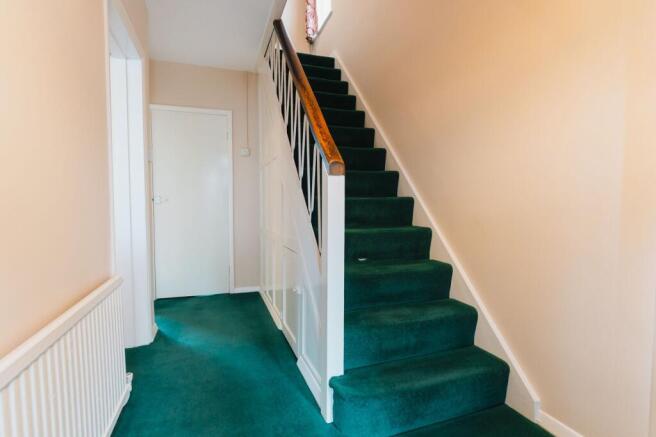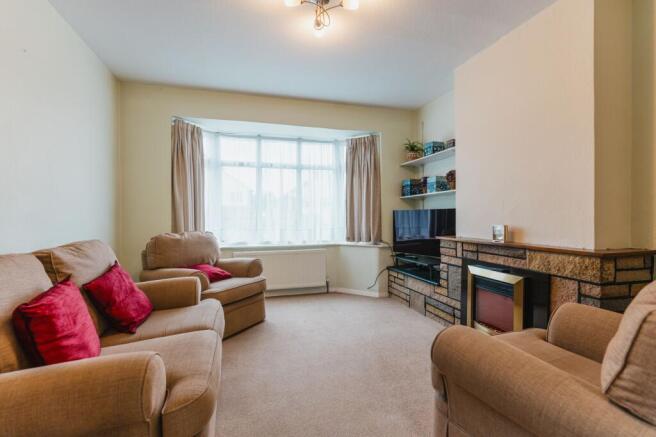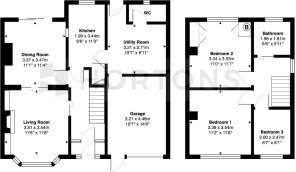Forest Rise, Thurnby, LE7

- PROPERTY TYPE
Semi-Detached
- BEDROOMS
3
- BATHROOMS
1
- SIZE
893 sq ft
83 sq m
- TENUREDescribes how you own a property. There are different types of tenure - freehold, leasehold, and commonhold.Read more about tenure in our glossary page.
Freehold
Description
Charming 1940s Three-Bedroom Semi-Detached Home on Forest Rise, Thurnby – Well-Maintained with Scope to Modernise and Extend that is Offered with No Onward Chain.
Nestled on the sought-after Forest Rise in Thurnby, this three-bedroom 1940s semi-detached home offers an exciting opportunity for buyers looking to put their own stamp on a solid, well-kept property. Boasting a generous garden, garage, side-by-side driveway, and a rear extension, the home has been lovingly maintained over the years and now presents excellent potential for modernisation and further improvement (STPP).
Whether you’re a growing family, a couple seeking space to personalise, or an investor looking for a strong resale opportunity in a popular location, this property offers the perfect balance of character, space, and future potential.
Accommodation Overview
You approach the home via a paved driveway that comfortably accommodates two vehicles side-by-side and leads up to the single garage.
Once inside, the entrance hall provides a warm welcome, with stairs rising to the first floor and doors leading to each of the ground-floor rooms. The layout is practical and typical of homes from this era, offering good proportions and natural flow between spaces.
Living Room & Dining Room
Positioned at the front of the home, the living room enjoys a large bay window that floods the space with natural light. A gas fireplace sits as a central focal point, creating a cosy atmosphere ideal for relaxing evenings or hosting guests.
Sliding doors separate the living room from the dining room, which sits at the rear of the home and benefits from sliding patio doors opening out to the garden — perfect for indoor/outdoor living during warmer months. A charming original serving hatch connects the dining room to the kitchen, hinting at the home’s age and adding a lovely vintage touch. A second internal door links the dining room back to the hallway, completing the flow of the ground floor.
Kitchen, Utility & WC
The kitchen is also located at the rear of the home and includes a modest extension that allows for a more spacious layout. Currently fitted with a range of base and wall units, along with worktop space and a freestanding cooker, the room also includes a pantry-style cupboard under the stairs — great for food storage or as a utility cupboard.
A side door from the kitchen leads to a further extension adjoining the rear of the garage, which houses a handy utility area and a downstairs WC. This space provides internal access to both the garage and the rear garden, making it a highly functional area for everyday use.
Upstairs Bedrooms & Bathroom
Upstairs, the property continues to impress with three well-proportioned bedrooms and a family bathroom, all accessible from a central landing.
Bedroom One is positioned at the front of the property and is a spacious double room with plenty of room for freestanding furniture.
Bedroom Two is another double bedroom, located at the rear of the home, and benefits from built-in wardrobes and lovely views over the garden.
Bedroom Three is a single bedroom, ideal as a home office, nursery, or a compact bedroom.
The family bathroom serves all three bedrooms and is currently fitted with a WC, hand wash basin, and a bath with an overhead electric shower — offering everything you need, with plenty of scope for updating.
Outside Space
The rear garden is undoubtedly one of the standout features of this home. Immaculately maintained, it stretches out behind the property and is predominantly laid to lawn, bordered by mature shrubs and flower beds. A paved path runs the length of the garden, leading to a peaceful patio seating area at the far end — ideal for enjoying summer evenings, entertaining friends, or simply unwinding.
To the front, the driveway provides ample off-road parking and access to the single garage, which offers additional storage or potential for conversion (subject to planning).
Location
Forest Rise is one of Thurnby’s most desirable residential roads — a peaceful street made up of established family homes. The area is well-served by a range of local amenities including shops, schools, and parks, and offers convenient access to both the Leicester city centre and open countryside via the nearby A47. It’s an ideal spot for families, professionals, and downsizers alike.
EPC Rating: D
Parking - Driveway
Parking - Garage
Disclaimer
In accordance with current legal requirements, all prospective purchasers are required to undergo an Anti-Money Laundering (AML) check. An administration fee of £40 per property will apply. This fee is payable after an offer has been accepted and must be settled before a memorandum of sale can be issued.
- COUNCIL TAXA payment made to your local authority in order to pay for local services like schools, libraries, and refuse collection. The amount you pay depends on the value of the property.Read more about council Tax in our glossary page.
- Band: C
- PARKINGDetails of how and where vehicles can be parked, and any associated costs.Read more about parking in our glossary page.
- Garage,Driveway
- GARDENA property has access to an outdoor space, which could be private or shared.
- Private garden
- ACCESSIBILITYHow a property has been adapted to meet the needs of vulnerable or disabled individuals.Read more about accessibility in our glossary page.
- Ask agent
Forest Rise, Thurnby, LE7
Add an important place to see how long it'd take to get there from our property listings.
__mins driving to your place
Get an instant, personalised result:
- Show sellers you’re serious
- Secure viewings faster with agents
- No impact on your credit score
Your mortgage
Notes
Staying secure when looking for property
Ensure you're up to date with our latest advice on how to avoid fraud or scams when looking for property online.
Visit our security centre to find out moreDisclaimer - Property reference 3294ff55-8f79-4f12-afe0-876a1994057a. The information displayed about this property comprises a property advertisement. Rightmove.co.uk makes no warranty as to the accuracy or completeness of the advertisement or any linked or associated information, and Rightmove has no control over the content. This property advertisement does not constitute property particulars. The information is provided and maintained by Hortons, National. Please contact the selling agent or developer directly to obtain any information which may be available under the terms of The Energy Performance of Buildings (Certificates and Inspections) (England and Wales) Regulations 2007 or the Home Report if in relation to a residential property in Scotland.
*This is the average speed from the provider with the fastest broadband package available at this postcode. The average speed displayed is based on the download speeds of at least 50% of customers at peak time (8pm to 10pm). Fibre/cable services at the postcode are subject to availability and may differ between properties within a postcode. Speeds can be affected by a range of technical and environmental factors. The speed at the property may be lower than that listed above. You can check the estimated speed and confirm availability to a property prior to purchasing on the broadband provider's website. Providers may increase charges. The information is provided and maintained by Decision Technologies Limited. **This is indicative only and based on a 2-person household with multiple devices and simultaneous usage. Broadband performance is affected by multiple factors including number of occupants and devices, simultaneous usage, router range etc. For more information speak to your broadband provider.
Map data ©OpenStreetMap contributors.




