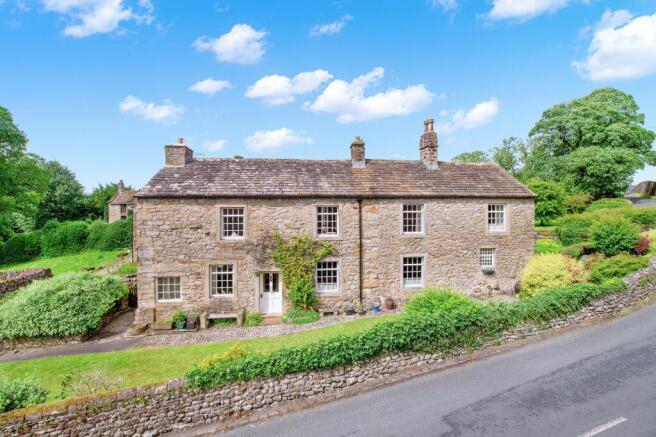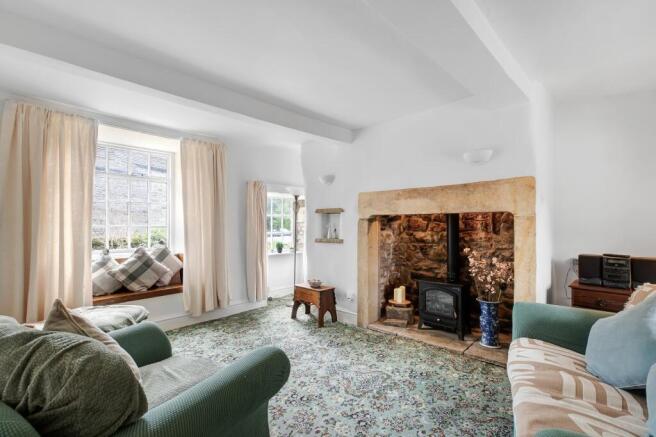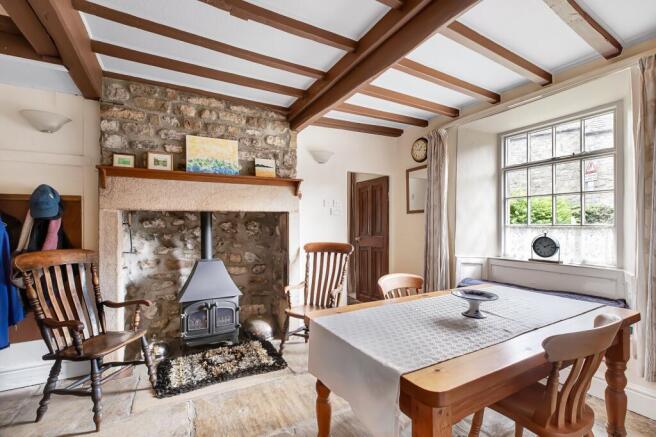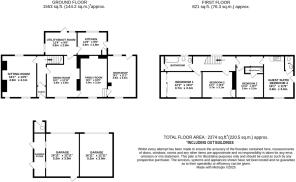Linton, Skipton, North Yorkshire, BD23

- PROPERTY TYPE
Detached
- BEDROOMS
4
- BATHROOMS
2
- SIZE
2,374 sq ft
221 sq m
- TENUREDescribes how you own a property. There are different types of tenure - freehold, leasehold, and commonhold.Read more about tenure in our glossary page.
Freehold
Key features
- Character-filled former listed building with rich history
- Versatile layout with potential guest suite or annex
- Large croft and lawned garden with peaceful surroundings
- Double garage, courtyard parking, and various outbuildings
- Sought-after village of Linton in the Yorkshire Dales
- Walking distance to Linton Falls and the River Wharfe
- Council tax band F
- EPC rating D
Description
Nestled in the heart of the sought-after Wharfedale village of Linton, this property enjoys a peaceful setting within stunning Yorkshire Dales surroundings. Linton is renowned for its picturesque charm, historic stone buildings, and community spirit, with beautiful walks, the River Wharfe, and Linton Falls just a short stroll away. The village is conveniently located for access to the nearby market town of Grassington, offering shops, cafés, and amenities, while Skipton — the “Gateway to the Dales” — provides excellent transport links and a wider range of services. The property is benefitting from gas fired central heating throughout and is described in brief below;
GROUND FLOOR
ENTRANCE PORCH
Accessed through a wooden door, featuring a Yorkshire stone floor and leading into the entrance hall.
ENTRANCE HALL
Sitting room to the left, dining room to the right, Yorkshire stone floor, radiator to the side elevation, and exposed stone wall at the end of the corridor.
SITTING ROOM
Two windows to the front elevation, the larger with a charming wooden window seat. Electric effect burner set within a characterful Yorkshire stone fireplace, feature nooks to the side elevation, mullioned window to the rear elevation, radiator to side and rear elevations.
DINING ROOM
Window to the front elevation with window seat, radiator to side elevation, Yorkshire stone floor, multi-fuel log burner in stone fireplace, wooden beams to the ceiling, and understairs storage.
FAMILY ROOM
Radiator to rear elevation, window to front elevation, wooden beams, wooden picture rail (shelf), and open fireplace on a stone hearth.
WORKSHOP
Windows to front and rear elevations, access to the courtyard, fitted units for woodworking.
UTILITY/BOOT ROOM
Wall and base units, window to side and rear elevations, door to rear elevation, plumbing for washer and dryer, airing cupboard, and boiler.
KITCHEN
In need of modernisation but offering great potential. Base units, large window to rear elevation, glass panel door to side elevation, metal inset sink, cooker, fridge and freezer, tiled splashback, and pantry cupboard.
FIRST FLOOR
LANDING
Access to all upstairs rooms, window to rear elevation.
BEDROOM ONE
Double room with window to front elevation and window seat, radiator, access to;
EN-SUITE
Tiled shower enclosure, radiator to rear elevation, sink in vanity unit.
BEDROOM TWO
Double room with built-in mirrored wardrobe, window to front elevation with window seat.
BEDROOM THREE
Another double room with window to front elevation, radiator to side elevation, inbuilt wardrobe.
HOUSE BATHROOM
Radiator to side elevation, bath with shower above, WC, sink in vanity unit, frosted window to rear elevation, airing cupboard with radiator and shelving.
GUEST SUITE / BEDROOM FOUR
Could serve as a self-contained annex. Living area with window to front elevation and window seat, kitchenette to rear elevation with cooker, sink, wall and base units. WC with sink and tiled splashback. Separate access to the side elevation leading to the garden and Croft.
EXTERNAL
FRONT GARDEN
Lawned area with various planting beds, pathways surrounding the house.
THE CROFT
A large green space offering potential for various uses, featuring established shrubbery and small ornamental trees. Peaceful and private.
COURTYARD
Parking to the rear with access to: DOUBLE GARAGE — Manual up-and-over doors, power connected. STORAGE OUTBUILDINGS — Currently unused but offering scope for a variety of purposes.
OWNER INSIGHT
The current owners love the warmth and character of the home, with the stunning sitting room fireplace being a true focal point. They enjoy the property’s history, having seen it evolve from a barn to a family farm, and even serve as a village post office.
VIEWING ARRANGEMENTS
We would be pleased to arrange a viewing for you. Please contact Dale Eddison's Skipton office. Our opening hours are:- Monday to Friday: 9.00am - 5.30pm Saturday: 9.00am - 4.00pm Sunday: 11.00am - 3.00pm.
PLEASE NOTE
The extent of the property and its boundaries are subject to verification by inspection of the title deeds. The measurements in these particulars are approximate and have been provided for guidance purposes only. The fixtures, fittings and appliances have not been tested and therefore no guarantee can be given that they are in working order. The internal photographs used in these particulars are reproduced for general information and it cannot be inferred that any item is included in the sale.
TENURE
We understand the property to be Freehold.
MONEY LAUNDERING, TERRORIST FINANCING AND TRANSFER OF FUNDS REGULATIONS 2017
To enable us to comply with the expanded Money Laundering Regulations we are required to obtain identification from prospective buyers once a price and terms have been agreed on a purchase. Buyers are asked to please assist with this so that there is no delay in agreeing a sale. The cost payable by the successful buyer for this is £36 (inclusive of VAT) per named buyer and is paid to the firm who administer the money laundering ID checks, being Iamproperty / Movebutler. Please note the property will not be marked as sold subject to contract until the appropriate identification has been provided.
FINANCIAL SERVICES
Linley and Simpson Sales Limited and Dale Eddison Limited are Introducer Appointed Representatives of Mortgage Advice Bureau Limited and Mortgage Advice Bureau (Derby) Limited who are authorised and regulated by the Financial Conduct Authority. We routinely refer buyers to Mortgage Advice Bureau Limited. We receive a maximum of £30 per referral.
Brochures
Particulars- COUNCIL TAXA payment made to your local authority in order to pay for local services like schools, libraries, and refuse collection. The amount you pay depends on the value of the property.Read more about council Tax in our glossary page.
- Band: F
- PARKINGDetails of how and where vehicles can be parked, and any associated costs.Read more about parking in our glossary page.
- Yes
- GARDENA property has access to an outdoor space, which could be private or shared.
- Yes
- ACCESSIBILITYHow a property has been adapted to meet the needs of vulnerable or disabled individuals.Read more about accessibility in our glossary page.
- Ask agent
Linton, Skipton, North Yorkshire, BD23
Add an important place to see how long it'd take to get there from our property listings.
__mins driving to your place
Get an instant, personalised result:
- Show sellers you’re serious
- Secure viewings faster with agents
- No impact on your credit score
Your mortgage
Notes
Staying secure when looking for property
Ensure you're up to date with our latest advice on how to avoid fraud or scams when looking for property online.
Visit our security centre to find out moreDisclaimer - Property reference LSQ250171. The information displayed about this property comprises a property advertisement. Rightmove.co.uk makes no warranty as to the accuracy or completeness of the advertisement or any linked or associated information, and Rightmove has no control over the content. This property advertisement does not constitute property particulars. The information is provided and maintained by Dale Eddison, Skipton. Please contact the selling agent or developer directly to obtain any information which may be available under the terms of The Energy Performance of Buildings (Certificates and Inspections) (England and Wales) Regulations 2007 or the Home Report if in relation to a residential property in Scotland.
*This is the average speed from the provider with the fastest broadband package available at this postcode. The average speed displayed is based on the download speeds of at least 50% of customers at peak time (8pm to 10pm). Fibre/cable services at the postcode are subject to availability and may differ between properties within a postcode. Speeds can be affected by a range of technical and environmental factors. The speed at the property may be lower than that listed above. You can check the estimated speed and confirm availability to a property prior to purchasing on the broadband provider's website. Providers may increase charges. The information is provided and maintained by Decision Technologies Limited. **This is indicative only and based on a 2-person household with multiple devices and simultaneous usage. Broadband performance is affected by multiple factors including number of occupants and devices, simultaneous usage, router range etc. For more information speak to your broadband provider.
Map data ©OpenStreetMap contributors.




