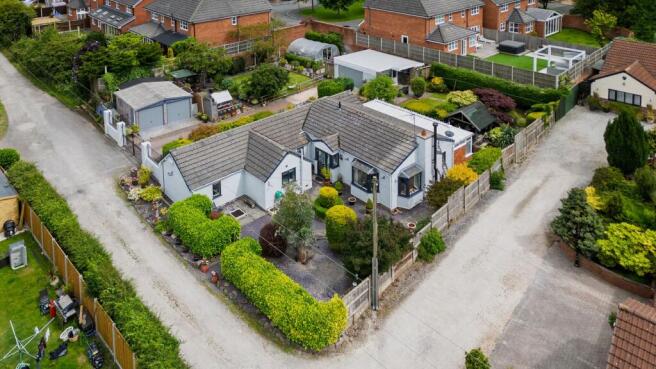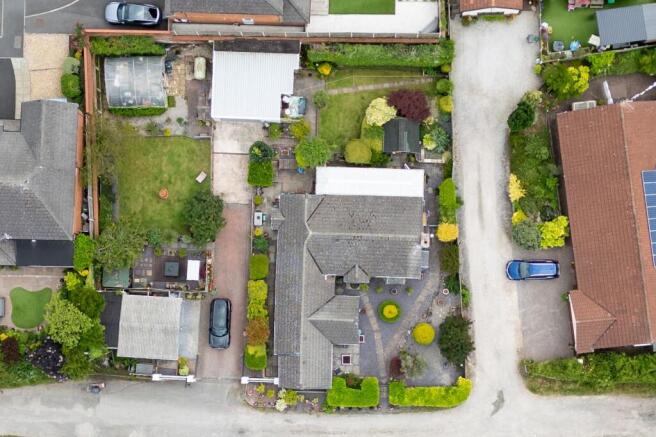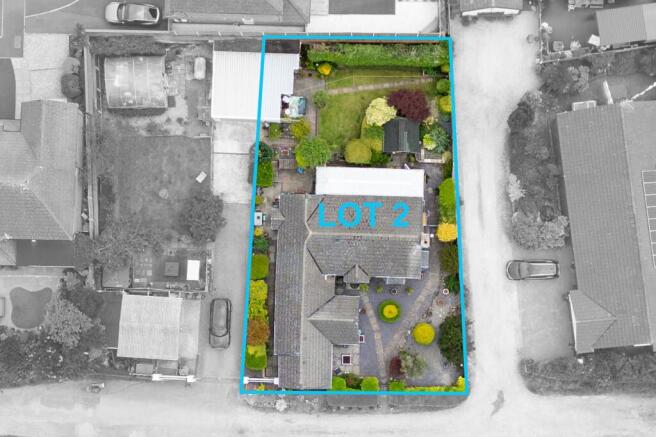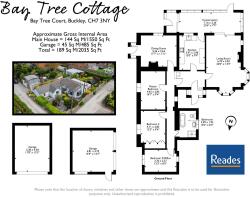
LOT 2 - Bungalow at Bay Tree Cottage, Pentre Lane, Buckley CH7

- PROPERTY TYPE
Detached Bungalow
- BEDROOMS
3
- BATHROOMS
1
- SIZE
1,550 sq ft
144 sq m
- TENUREDescribes how you own a property. There are different types of tenure - freehold, leasehold, and commonhold.Read more about tenure in our glossary page.
Freehold
Key features
- LOT 2 - Substantial detached bungalow in corner plot
- Impeccably maintained and beautifully appointed throughout
- Desirable semi-rural location on the outskirts of Buckley
- Two spacious reception rooms and full-width conservatory to rear
- Three large double bedrooms and bathroom with four-piece suite
- High specification kitchen and bathroom
- Mature, private gardens with sunny aspect
- Option to create driveway parking to front to accommodate 3-4 cars
- LOT 1 - Attached building plot with outline planning for 3-bed detached bungalow by separate negotiation
Description
This substantial abode, meticulously maintained and tastefully appointed, embraces a peaceful semi-rural setting on the fringes of Buckley. The property boasts a grandeur entrance leading to two generously proportioned reception rooms, complemented by a full-width conservatory at the rear. Housing three sizeable double bedrooms and a lavish bathroom flaunting a deluxe four-piece suite, this residence epitomises comfort and sophistication.
The high-end kitchen and bathroom meet the highest standards of modern living while showcasing opulence at every turn. The mature, secluded gardens perfectly capture a sun-kissed ambience, offering a serene oasis for relaxation and al fresco entertaining. Moreover, there exists the opportunity to establish driveway parking to the front, accommodating 3-4 vehicles with ease.
Stepping outside, the property reveals a pristine landscape that seamlessly blends tranquillity with functionality. The outdoor space envelops the dwelling with an air of serenity, presenting an ideal retreat for leisure and recreation. The garden afford ample space for outdoor activities, gardening endeavours, or simply basking in the natural surroundings. Whether one seeks solitude in the verdant alcoves or envisions vibrant gatherings under the open sky, the outdoor area caters to a variety of lifestyle preferences.
Additionally, LOT 1 presents an attached building plot with outline planning for a 3-bedroom detached bungalow, available for separate negotiation, further enhancing the allure of this remarkable property.
Kitchen
3.97m x 2.98m
Living room
6.7m x 4.03m
Conservatory
7.16m x 2.36m
Dining room
5.36m x 3.64m
Master bedroom
4.45m x 2.85m
Bedroom 2
3.71m x 2.85m
Bedroom 3 / Snug / Study
3.7m x 2.57m
Bathroom
3.09m x 1.92m
Parking - Garage
- COUNCIL TAXA payment made to your local authority in order to pay for local services like schools, libraries, and refuse collection. The amount you pay depends on the value of the property.Read more about council Tax in our glossary page.
- Band: E
- PARKINGDetails of how and where vehicles can be parked, and any associated costs.Read more about parking in our glossary page.
- Garage
- GARDENA property has access to an outdoor space, which could be private or shared.
- Front garden,Rear garden
- ACCESSIBILITYHow a property has been adapted to meet the needs of vulnerable or disabled individuals.Read more about accessibility in our glossary page.
- Ask agent
Energy performance certificate - ask agent
LOT 2 - Bungalow at Bay Tree Cottage, Pentre Lane, Buckley CH7
Add an important place to see how long it'd take to get there from our property listings.
__mins driving to your place
Get an instant, personalised result:
- Show sellers you’re serious
- Secure viewings faster with agents
- No impact on your credit score



Your mortgage
Notes
Staying secure when looking for property
Ensure you're up to date with our latest advice on how to avoid fraud or scams when looking for property online.
Visit our security centre to find out moreDisclaimer - Property reference e1932a16-76de-4c19-abeb-753088c1eeb4. The information displayed about this property comprises a property advertisement. Rightmove.co.uk makes no warranty as to the accuracy or completeness of the advertisement or any linked or associated information, and Rightmove has no control over the content. This property advertisement does not constitute property particulars. The information is provided and maintained by Reades, Hawarden. Please contact the selling agent or developer directly to obtain any information which may be available under the terms of The Energy Performance of Buildings (Certificates and Inspections) (England and Wales) Regulations 2007 or the Home Report if in relation to a residential property in Scotland.
*This is the average speed from the provider with the fastest broadband package available at this postcode. The average speed displayed is based on the download speeds of at least 50% of customers at peak time (8pm to 10pm). Fibre/cable services at the postcode are subject to availability and may differ between properties within a postcode. Speeds can be affected by a range of technical and environmental factors. The speed at the property may be lower than that listed above. You can check the estimated speed and confirm availability to a property prior to purchasing on the broadband provider's website. Providers may increase charges. The information is provided and maintained by Decision Technologies Limited. **This is indicative only and based on a 2-person household with multiple devices and simultaneous usage. Broadband performance is affected by multiple factors including number of occupants and devices, simultaneous usage, router range etc. For more information speak to your broadband provider.
Map data ©OpenStreetMap contributors.





