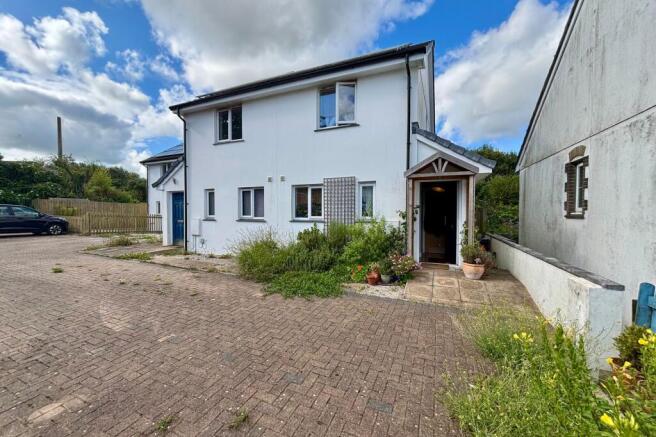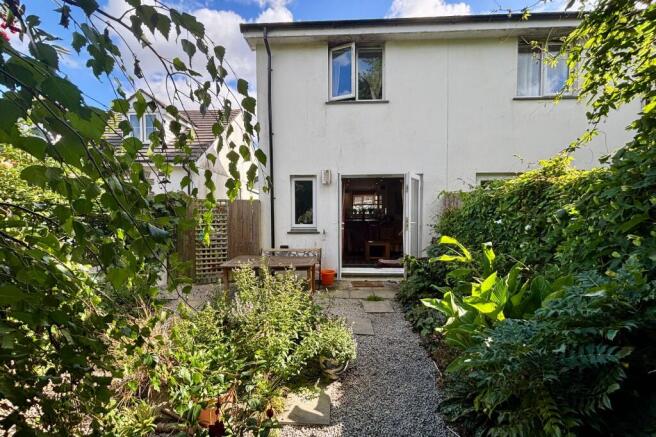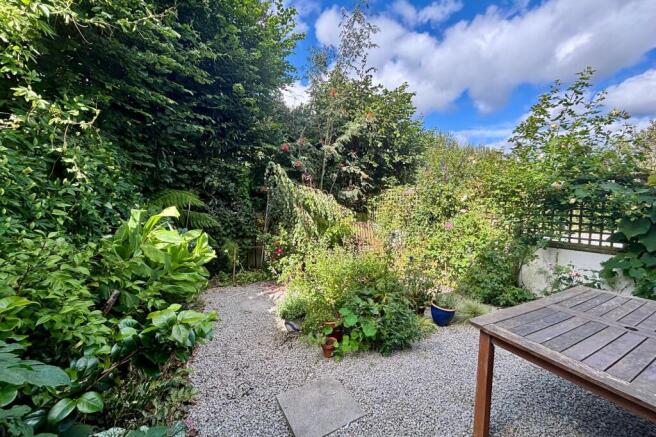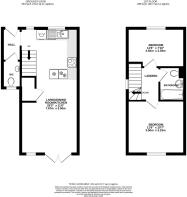Wheal Vyvyan, Constantine, TR11

- PROPERTY TYPE
Semi-Detached
- BEDROOMS
2
- BATHROOMS
2
- SIZE
621 sq ft
58 sq m
- TENUREDescribes how you own a property. There are different types of tenure - freehold, leasehold, and commonhold.Read more about tenure in our glossary page.
Freehold
Key features
- Two Bedroom, Semi Detached House
- Open-plan Kitchen/Dining/Living Space
- Located in the Heart of Constantine
- Private, Mature Garden
- Well-Presented
- Off-road Parking for 2-3 Cars
- Solar Panels
- Fibre Broadband
Description
THE PROPERTY
Tucked away at the end of a quiet road within a small development, 4 Shaws Reach is a modern, semi-detached two-bedroom home offering a superb balance of comfort and practicality. The front of the property features a pretty, pitched porch and off-street tandem parking for 2–3 cars. Inside, you're welcomed into a bright and spacious open-plan living area that creates a wonderful sense of space and sociability. The well-equipped kitchen provides generous worktop space and integrated appliances, while French doors at the rear open onto a beautifully mature and well-stocked garden—complete with a useful side area for storage or future potential. Upstairs, the master bedroom enjoys peaceful views of greenery, accompanied by a second bedroom and a well-presented bathroom. Additional benefits include UPVC double glazing throughout, solar panels on the roof, and a high EPC rating, making this home both energy-efficient and low-maintenance.
THE LOCATION
Situated close to the centre of Constantine village, just a few minutes from the pub and shops, yet without passing traffic and road noise. Constantine is a thriving and popular village with an active community and great everyday facilities which include a well-regarded primary school, two village stores, one specialising in wine and spirits, a hair salon, a church, together with two village pubs - The Queens Arms and the excellent nearby Trengilly Wartha Inn, as well as a doctors' surgery. The village is a sociable place too, with a monthly farmer's market, numerous societies and clubs and an increasingly popular community centre called The Tolmen Centre offering a variety of events. The village is rural and unspoilt, lying within easy reach of Port Navas creek as well as being on a daily bus route to Falmouth harbour and Helston market town (approximately 6 miles each).
EPC Rating: B
ACCOMMODATION IN DETAIL
(ALL MEASUREMENTS ARE APPROXIMATE) Composite front door leading to….
HALLWAY
Wooden door to downstairs W/C. Engineered wood flooring. Archway leading to……
KITCHEN/DINING/LIVING SPACE
Two double glazed UPVC windows to front aspect above the kitchen. UPVC French doors leading to the garden with UPVC double glazed window to the rear. Modern, white eye and base level units with laminate worktop. One and a half bowl ceramic sink with swan neck chrome tap. Electric oven with induction hob and extractor above. Built-in fridge with separate freezer, washer/dryer and dishwasher. Tiled splash back. Under stairs storage cupboard. Engineered wood flooring. Fibre broadband point. Two electric radiators. Fusebox and electricity meter. TV points. Staircase rising to the first floor.
CLOAKROOM/WC
UPVC obscure double glazed window. WC. Pedestal hand wash basin with chrome mixer tap and tiled splash back. Mirror above with light and shaver point. Extractor. Heated towel radiator.
LANDING
UPVC double glazed window to side aspect. Loft access. Electric radiator. Doors to bedroom two, bathroom and…..
BEDROOM ONE
UPVC double glazed window to rear aspect with greenery views. Electric radiator.
BEDROOM TWO
Double glazed window to front aspect. Electric radiator. Stair box.
BATHROOM
Three piece white suite comprising WC, hand wash basin with cupboard below, chrome mixer tap and electric mirror above. Bath with glass screen and electric shower. Heated towel radiator. Tiled wet areas and flooring. Light tunnel providing natural light to the bathroom.
Front Garden
Wooden fence with established shrubbery and plants surrounding the parking area. A pitched porch with trellis detailing on the front wall completes the attractive entrance.
Rear Garden
Step outside into a very mature and beautifully maintained rear garden, featuring a rich variety of plants, shrubs, and flowers and a central gravel area, ideal for relaxing or outdoor entertaining. The garden is fully enclosed with quality fencing, offering a safe and private space perfect for children or pets. Wooden side gate leading to a paved side passage - ideal for storage, bins, or bikes with a secondary gate providing access to the front. Outdoor power sockets, tap and lighting.
Parking - Off street
Off-road parking in tandem for 2-3 cars.
Brochures
Property Brochure- COUNCIL TAXA payment made to your local authority in order to pay for local services like schools, libraries, and refuse collection. The amount you pay depends on the value of the property.Read more about council Tax in our glossary page.
- Band: B
- PARKINGDetails of how and where vehicles can be parked, and any associated costs.Read more about parking in our glossary page.
- Off street
- GARDENA property has access to an outdoor space, which could be private or shared.
- Front garden,Rear garden
- ACCESSIBILITYHow a property has been adapted to meet the needs of vulnerable or disabled individuals.Read more about accessibility in our glossary page.
- Ask agent
Wheal Vyvyan, Constantine, TR11
Add an important place to see how long it'd take to get there from our property listings.
__mins driving to your place
Get an instant, personalised result:
- Show sellers you’re serious
- Secure viewings faster with agents
- No impact on your credit score
Your mortgage
Notes
Staying secure when looking for property
Ensure you're up to date with our latest advice on how to avoid fraud or scams when looking for property online.
Visit our security centre to find out moreDisclaimer - Property reference a35e5a3a-3dde-4ca3-9e03-2004696ba20c. The information displayed about this property comprises a property advertisement. Rightmove.co.uk makes no warranty as to the accuracy or completeness of the advertisement or any linked or associated information, and Rightmove has no control over the content. This property advertisement does not constitute property particulars. The information is provided and maintained by Heather & Lay, Falmouth. Please contact the selling agent or developer directly to obtain any information which may be available under the terms of The Energy Performance of Buildings (Certificates and Inspections) (England and Wales) Regulations 2007 or the Home Report if in relation to a residential property in Scotland.
*This is the average speed from the provider with the fastest broadband package available at this postcode. The average speed displayed is based on the download speeds of at least 50% of customers at peak time (8pm to 10pm). Fibre/cable services at the postcode are subject to availability and may differ between properties within a postcode. Speeds can be affected by a range of technical and environmental factors. The speed at the property may be lower than that listed above. You can check the estimated speed and confirm availability to a property prior to purchasing on the broadband provider's website. Providers may increase charges. The information is provided and maintained by Decision Technologies Limited. **This is indicative only and based on a 2-person household with multiple devices and simultaneous usage. Broadband performance is affected by multiple factors including number of occupants and devices, simultaneous usage, router range etc. For more information speak to your broadband provider.
Map data ©OpenStreetMap contributors.





