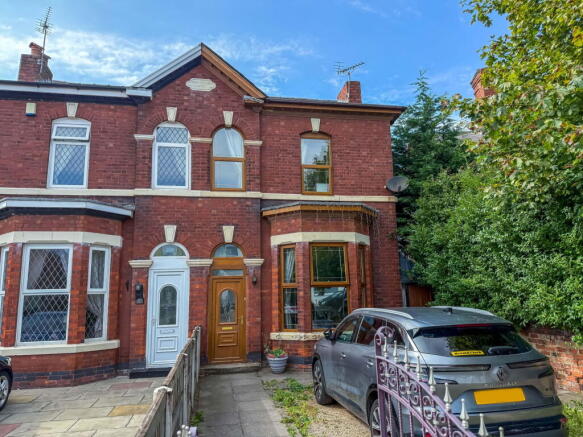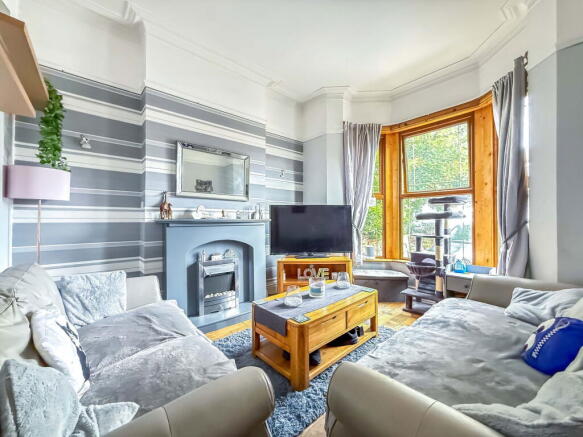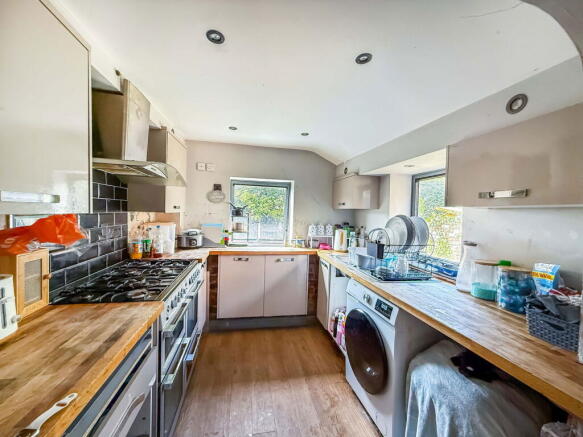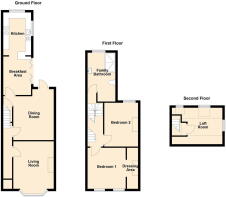
Zetland Street, Southport, PR9 0RH

- PROPERTY TYPE
Semi-Detached
- BEDROOMS
2
- BATHROOMS
1
- SIZE
Ask agent
- TENUREDescribes how you own a property. There are different types of tenure - freehold, leasehold, and commonhold.Read more about tenure in our glossary page.
Freehold
Key features
- Characterful Semi-Detached Home
- Prime Location Near Southport Town Centre
- Close to Lord Street, Shops, Bars & Restaurants
- Excellent Train Links to Manchester & Liverpool
- Two Reception Rooms & Breakfast Kitchen
- Two Bedrooms Plus Loft Room with Potential
- Modernisation Required, Finish to Your Taste
- Off-Road Parking & Enclosed Rear Garden
- Sefton MBC Band B
- Freehold
Description
This doors-together, semi-detached house of character offers an exciting opportunity for those looking to modernise and personalise a home to their own taste. Situated just a short distance from Southport’s vibrant town centre, the property is conveniently placed for access to Lord Street’s renowned shops, bars and restaurants, as well as excellent transport links via the nearby train stations serving both Manchester Piccadilly and Liverpool Central lines. Several major Supermarkets are also within easy reach. The accommodation briefly comprises: two separate reception rooms, a breakfast kitchen with access to the rear garden, two double bedrooms and a family bathroom to the first floor, and a useful loft room which offers potential for further extension or conversion, subject to the necessary consents being obtained. The property is currently part way through a programme of works and would now benefit from further modernisation. The vendor does not intend to carry out any additional work, and therefore the incoming purchaser should be prepared to complete any outstanding renovations. Further benefits include off-road parking to the front and enclosed gardens to the rear.
Enclosed Entrance Vestibule
Entrance Hall
Front Lounge - 4.19m x 3.48m (13'9" x 11'5" into recess)
Rear Lounge/Dining Room - 3.63m x 4.39m (11'11" excluding entry recess x 14'5" overall measurements into recess)
Breakfast Kitchen
The breakfast kitchen is currently mid-way through a programme of repair, with the vendor not intending to complete the works, offering the purchaser an excellent opportunity to finish to their own style and specification. (Please note the space features exposed roof beams) A dedicated breakfast area with double-glazed bi-folding doors opens to the rear garden. The main kitchen is fitted with a range of built-in base units, cupboards, and drawers, complemented by wall cupboards and butcher block work surfaces incorporating a breakfast bar. A wall cupboard houses the Ideal central heating boiler serving the main accommodation, while there is space for a range-style oven with canopy extractor over, plumbing for a washing machine, space for a freestanding fridge freezer, and a single bowl sink unit with mixer tap and drainer. Partial wall tiling, recessed spot lighting, and double-glazed windows to the side complete the room.
- Landing
Bedroom 1 - 3.53m x 3.3m (11'7" x 10'10")
Walk-in Dressing Room - 1.02m x 3.33m (3'4" x 10'11")
Bedroom 2 - 3.76m x 2.92m (12'4" x 9'7" into recess)
Family Shower Room/WC - 4.24m x 2.34m (13'11" into recess x 7'8")
Loft Room - 4.7m x 3.15m (15'5" x 10'4" excluding chimney recess)
Outside
Tenure
Mobile Phone Signal
Broadband
Ai Note
Some of the property photos and VT footage displayed may have been digitally enhanced or generated using artificial intelligence (AI) for illustrative and media purposes. This media is intended to provide a visual representation of the property and as a guide line of renovation possibilities and may not reflect its current or exact condition. Actual property features, finishes, and layout should be verified through an accompanied viewing or official documentation. No guarantees are made regarding the accuracy or completeness of AI-generated imagery.
Brochures
Brochure 1- COUNCIL TAXA payment made to your local authority in order to pay for local services like schools, libraries, and refuse collection. The amount you pay depends on the value of the property.Read more about council Tax in our glossary page.
- Band: B
- PARKINGDetails of how and where vehicles can be parked, and any associated costs.Read more about parking in our glossary page.
- Off street,Gated
- GARDENA property has access to an outdoor space, which could be private or shared.
- Private garden,Patio
- ACCESSIBILITYHow a property has been adapted to meet the needs of vulnerable or disabled individuals.Read more about accessibility in our glossary page.
- Ask agent
Energy performance certificate - ask agent
Zetland Street, Southport, PR9 0RH
Add an important place to see how long it'd take to get there from our property listings.
__mins driving to your place
Get an instant, personalised result:
- Show sellers you’re serious
- Secure viewings faster with agents
- No impact on your credit score



Your mortgage
Notes
Staying secure when looking for property
Ensure you're up to date with our latest advice on how to avoid fraud or scams when looking for property online.
Visit our security centre to find out moreDisclaimer - Property reference S1415727. The information displayed about this property comprises a property advertisement. Rightmove.co.uk makes no warranty as to the accuracy or completeness of the advertisement or any linked or associated information, and Rightmove has no control over the content. This property advertisement does not constitute property particulars. The information is provided and maintained by Chris Tinsley Estate Agents, Southport. Please contact the selling agent or developer directly to obtain any information which may be available under the terms of The Energy Performance of Buildings (Certificates and Inspections) (England and Wales) Regulations 2007 or the Home Report if in relation to a residential property in Scotland.
*This is the average speed from the provider with the fastest broadband package available at this postcode. The average speed displayed is based on the download speeds of at least 50% of customers at peak time (8pm to 10pm). Fibre/cable services at the postcode are subject to availability and may differ between properties within a postcode. Speeds can be affected by a range of technical and environmental factors. The speed at the property may be lower than that listed above. You can check the estimated speed and confirm availability to a property prior to purchasing on the broadband provider's website. Providers may increase charges. The information is provided and maintained by Decision Technologies Limited. **This is indicative only and based on a 2-person household with multiple devices and simultaneous usage. Broadband performance is affected by multiple factors including number of occupants and devices, simultaneous usage, router range etc. For more information speak to your broadband provider.
Map data ©OpenStreetMap contributors.





