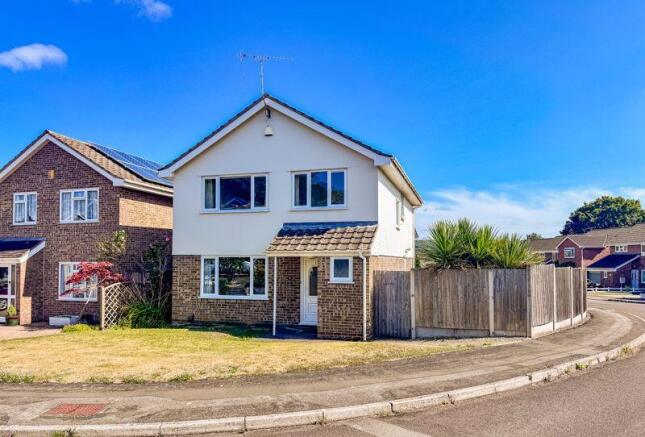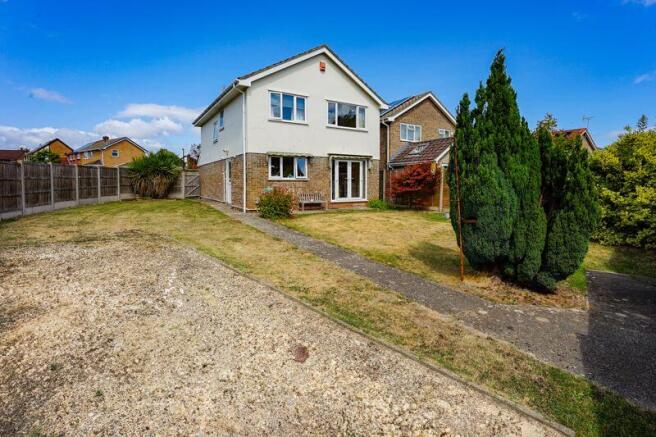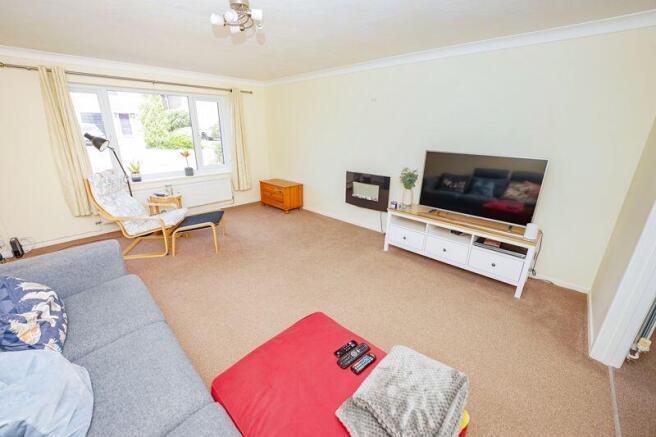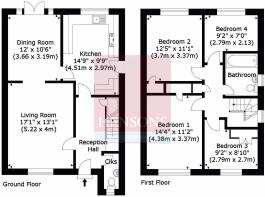
An attractive position in Cherington Road - close to Golden Valley school

- PROPERTY TYPE
Detached
- BEDROOMS
4
- BATHROOMS
1
- SIZE
Ask agent
- TENUREDescribes how you own a property. There are different types of tenure - freehold, leasehold, and commonhold.Read more about tenure in our glossary page.
Freehold
Key features
- A superb setting in the Trendlewood area
- Extensive side and rear garden
- 4 comfortable bedrooms
- Spacious reception rooms
- Light airy design
- Generous kitchen - updated in recent years
- New central heating boiler in 2024
- Good energy efficiency
- Drive, garage and additional gated hardstanding for a caravan or motorhome
- No onward chain delays
Description
The house was originally built in the early 1980's by a respected, award-winning developer though in more recent years the property has been carefully updated and improved. The accommodation is generously proportioned throughout with very well balanced, neutrally decorated living space, while the plot is among the largest within the development.
The setting is particularly appealing. Cherington Road lies within a 5 minute walk of Golden Valley School, where open parkland provides lots of green space with Nowhere Wood beyond contributing to the area's popularity among families. The wider area is made up of similarly well-maintained homes, most occupying sizeable plots that help preserve a feeling of space and maturity.
Nailsea's town centre is just over half a mile away and is easily accessible on foot in about 10 minutes. Here, residents have access to a good range of amenities, including healthcare facilities, a pedestrianised shopping centre, and large Waitrose and Tesco supermarkets.
There are a number of cafés, bars and restaurants in the town centre and the picturesque Farmhouse pub is also close by. For those who enjoy walking or cycling, the nearby countryside offers routes out towards Backwell Common and beyond with A Sustrans cycle route easily accessible.
For commuting, the property is well placed. Bristol is approximately eight miles. Two junctions of the M5 are within six miles, and a mainline railway station is located in the neighbouring village of Backwell, providing regular services to regional and national destinations including direct trains to London Paddington in under two hours.
The Accommodation.
The house is approached via a pillared porch, which shelters the front door leading into the reception hall. From here, doors lead to the principal living areas and a cloakroom with WC and wash basin.
The living room, at the front of the house, provides superb space with a broad window allowing a more open outlook. A double doorway connects this room creating an attractive flow with the spacious dining room creating an attractive flow to the layout with the dining room opening directly out to the rear patio and garden.
The kitchen has been refurbished and fitted with contemporary wall and floor cupboards and roll edge laminated work surfaces. There is space for an upright fridge freezer, space for a washing machine, tumble dryer and a dishwasher, while a built in oven grill has a matching inset hob and a chimney hood above.
A door opens from the kitchen to the large area of garden at the side of the house— this space offers potential for extension if even more accommodation is ever needed, subject to planning consent.
On the first floor, the landing gives access to four bedrooms and the family bathroom. Three of the four bedrooms have built in wardrobes – cupboards and the dimensions of all the rooms are extremely comfortable with the properties enhanced by the light, airy design.
The principal bedroom enjoys an outlook to the front and offers ample space to create an en suite shower room if desired, as has been successfully completed in similar homes of this design that we have sold in recent years.
The bathroom has also been updated with a classic white suite, comprising a 'P' shape shower bath with electric shower over, a pedestal basin and WC. The walls are fully tiled to complement the suite and there is a window to the side.
Outside:
To the front the garden is laid to lawn of open plan design with a path leading to the porch and a gate at the side of the house opening to the garden.
A drive is arranged further to the side and provides parking while leading to both the detached Garage and via wide double gates to a gravelled hardstanding for a caravan or motorhome.
The private side and rear garden is a particular feature of the property due to its excellent size with sweeps of level lawn, a series of specimen shrubs and bushes and a patio area adjoining the back of the house.
Services & Outgoings:
Mains water, gas, electricity and drainage are connected. Telephone at present connected. Gas fired central heating through radiators with a recently installed (2024) high efficiency Vaillant boiler. uPVC double glazing. Hi speed broadband services are available and Cable broadband and TV services are available in the road.
Council Tax Band E.
Energy Performance:
The property has been assessed for Energy efficiency at Band C-69.
Construction:
The property is understood to be of traditional construction.
Viewing:
By appointment with HENSONS
Brochures
Property BrochureFull Details- COUNCIL TAXA payment made to your local authority in order to pay for local services like schools, libraries, and refuse collection. The amount you pay depends on the value of the property.Read more about council Tax in our glossary page.
- Band: E
- PARKINGDetails of how and where vehicles can be parked, and any associated costs.Read more about parking in our glossary page.
- Yes
- GARDENA property has access to an outdoor space, which could be private or shared.
- Yes
- ACCESSIBILITYHow a property has been adapted to meet the needs of vulnerable or disabled individuals.Read more about accessibility in our glossary page.
- Ask agent
An attractive position in Cherington Road - close to Golden Valley school
Add an important place to see how long it'd take to get there from our property listings.
__mins driving to your place
Get an instant, personalised result:
- Show sellers you’re serious
- Secure viewings faster with agents
- No impact on your credit score



Your mortgage
Notes
Staying secure when looking for property
Ensure you're up to date with our latest advice on how to avoid fraud or scams when looking for property online.
Visit our security centre to find out moreDisclaimer - Property reference 12732255. The information displayed about this property comprises a property advertisement. Rightmove.co.uk makes no warranty as to the accuracy or completeness of the advertisement or any linked or associated information, and Rightmove has no control over the content. This property advertisement does not constitute property particulars. The information is provided and maintained by Hensons, Nailsea. Please contact the selling agent or developer directly to obtain any information which may be available under the terms of The Energy Performance of Buildings (Certificates and Inspections) (England and Wales) Regulations 2007 or the Home Report if in relation to a residential property in Scotland.
*This is the average speed from the provider with the fastest broadband package available at this postcode. The average speed displayed is based on the download speeds of at least 50% of customers at peak time (8pm to 10pm). Fibre/cable services at the postcode are subject to availability and may differ between properties within a postcode. Speeds can be affected by a range of technical and environmental factors. The speed at the property may be lower than that listed above. You can check the estimated speed and confirm availability to a property prior to purchasing on the broadband provider's website. Providers may increase charges. The information is provided and maintained by Decision Technologies Limited. **This is indicative only and based on a 2-person household with multiple devices and simultaneous usage. Broadband performance is affected by multiple factors including number of occupants and devices, simultaneous usage, router range etc. For more information speak to your broadband provider.
Map data ©OpenStreetMap contributors.





