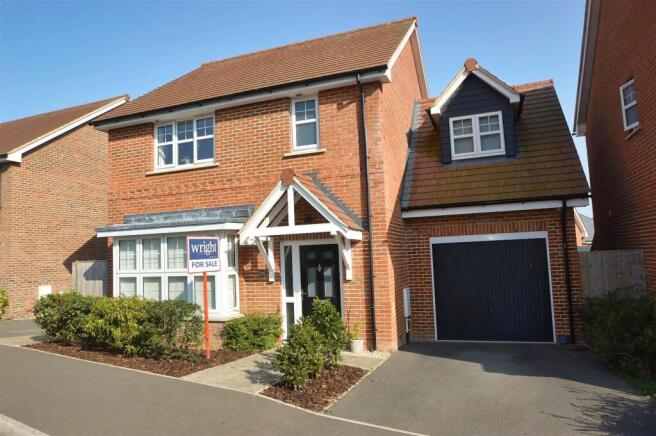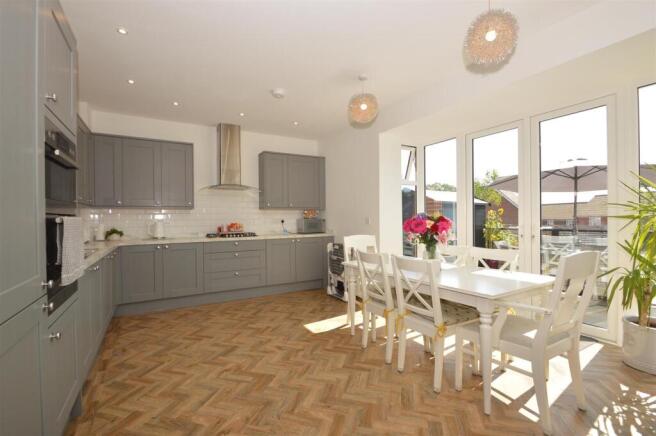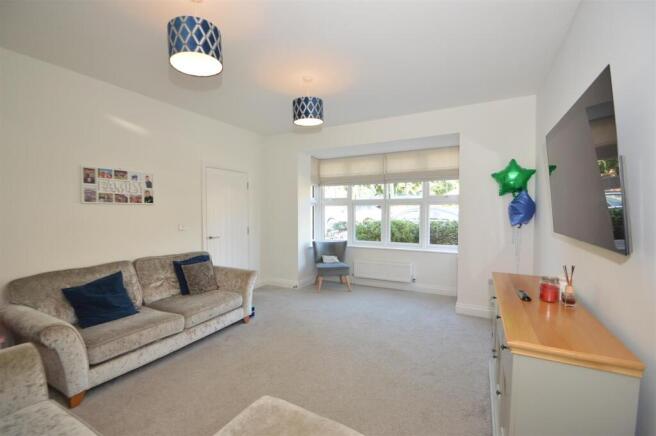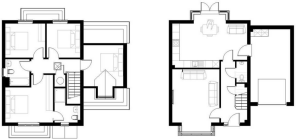
West Acre Park

- PROPERTY TYPE
Detached
- BEDROOMS
4
- BATHROOMS
2
- SIZE
Ask agent
- TENUREDescribes how you own a property. There are different types of tenure - freehold, leasehold, and commonhold.Read more about tenure in our glossary page.
Freehold
Key features
- Comfortable 4 Bedroom Detached House
- Newbridge Esteem
- Generous Kitchen Diner (20'8 x 15.4)
- Very Smart 2022 Built Detached House
- Build Warranty Remainder
- Garage 20'5 x 11'1 & Off Road Parking
- Stylish Bathroom, En Suite & Cloakroom W.c.
- Limited Onward Chain
- South Easterly Facing Garden
- Well Placed for Buses, Shops, Appley Park & Beach
Description
Upon entering, you will be greeted by a spacious 20ft kitchen diner, ideal for family gatherings and entertaining guests. The well-designed layout provides ample space for both cooking and dining, making it the heart of the home. Each of the four bedrooms is thoughtfully proportioned, providing a comfortable retreat for all family members. The master suite benefits from an en-suite bathroom, adding a touch of luxury to your daily routine.
The property boasts a delightful south-easterly facing garden, perfect for enjoying the sunshine throughout the day. This outdoor space is ideal for children to play, or for hosting summer barbecues with friends and family. Additionally, the garage, measuring 20'5 x 11'1, offers convenient storage or parking options.
Situated in a well-connected area, this home is conveniently placed for local buses, shops, and the picturesque Appley Park, making it an excellent choice for families and professionals alike. With its modern features and prime location, this property is a wonderful opportunity for those seeking a new home in Ryde. Don't miss the chance to make this delightful house your own.
Entrance Hallway -
Cloakroom W.C. - 1.85m x 0.94m (6'1" x 3'1") -
Under-Stairs Storage Cupboard -
Lounge - 5.31m into bay x 3.96m (17'5" into bay x 13'0") -
Kitchen/Diner - 6.30m x 4.67m into bay (20'8" x 15'4" into bay) -
Landing -
Built-In Airing Cupboard -
Principal Bedroom - 3.33m x 3.96m max (10'11" x 13'0" max) -
En-Suite Shower Room - 2.84m x 2.87m max (9'4" x 9'5" max) -
Bathroom - 2.24m x 2.08m (7'4" x 6'10") -
Bedroom 2 - 3.33m x 2.92m (10'11" x 9'7") -
Bedroom 3 - 2.92m x 2.87m (9'7" x 9'5") -
Bedroom 4 - 3.12m x 3.45m (10'3" x 11'4") -
Garage - 6.22m x 3.38m (20'5" x 11'1") - Utility area includes: Plumbing for washing machine. Space of Tumble Dryer and Fridge Freezer. Wall Mounted Boiler.
Gardens - The property enjoys an attractive hedge-lined frontage with a neat pathway and gated side access to the South-Easterly facing rear garden. Double doors from the kitchen/diner open onto an Indian sandstone patio adjoining a decked area and pretty flower bed—ideal for outdoor seating. Steps lead down to a well-maintained lawn framed by mature hedges and vibrant planting on either side. Fully enclosed by fenced boundaries. External socket. Garden Tap.
Parking - Off Road Parking.
Tenure - Freehold.
Council Tax - Band D
Flood Risk - Very Low Risk.
Constuction Type - Brick elevations and cavity walls.
Mobile Coverage - Coverage Includes: EE, Three, O2 & Vodafone
Broadband Connectivity - Wightfibre & Openreach networks. Up to Ultrafast available.
Services - Unconfirmed gas, electric, water, drainage and broadband.
Agents Note - Our particulars are designed to give a fair description of the property, but if there is any point of special importance to you we will be pleased to check the information for you. None of the appliances or services have been tested, should you require to have tests carried out, we will be happy to arrange this for you. Nothing in these particulars is intended to indicate that any carpets or curtains, furnishings or fittings, electrical goods (whether wired in or not), gas fires or light fitments, or any other fixtures not expressly included, are part of the property offered for sale.
Brochures
West Acre ParkBrochure- COUNCIL TAXA payment made to your local authority in order to pay for local services like schools, libraries, and refuse collection. The amount you pay depends on the value of the property.Read more about council Tax in our glossary page.
- Band: D
- PARKINGDetails of how and where vehicles can be parked, and any associated costs.Read more about parking in our glossary page.
- Garage,Driveway
- GARDENA property has access to an outdoor space, which could be private or shared.
- Yes
- ACCESSIBILITYHow a property has been adapted to meet the needs of vulnerable or disabled individuals.Read more about accessibility in our glossary page.
- Ask agent
West Acre Park
Add an important place to see how long it'd take to get there from our property listings.
__mins driving to your place
Get an instant, personalised result:
- Show sellers you’re serious
- Secure viewings faster with agents
- No impact on your credit score
Your mortgage
Notes
Staying secure when looking for property
Ensure you're up to date with our latest advice on how to avoid fraud or scams when looking for property online.
Visit our security centre to find out moreDisclaimer - Property reference 34105175. The information displayed about this property comprises a property advertisement. Rightmove.co.uk makes no warranty as to the accuracy or completeness of the advertisement or any linked or associated information, and Rightmove has no control over the content. This property advertisement does not constitute property particulars. The information is provided and maintained by The Wright Estate Agency, Ryde. Please contact the selling agent or developer directly to obtain any information which may be available under the terms of The Energy Performance of Buildings (Certificates and Inspections) (England and Wales) Regulations 2007 or the Home Report if in relation to a residential property in Scotland.
*This is the average speed from the provider with the fastest broadband package available at this postcode. The average speed displayed is based on the download speeds of at least 50% of customers at peak time (8pm to 10pm). Fibre/cable services at the postcode are subject to availability and may differ between properties within a postcode. Speeds can be affected by a range of technical and environmental factors. The speed at the property may be lower than that listed above. You can check the estimated speed and confirm availability to a property prior to purchasing on the broadband provider's website. Providers may increase charges. The information is provided and maintained by Decision Technologies Limited. **This is indicative only and based on a 2-person household with multiple devices and simultaneous usage. Broadband performance is affected by multiple factors including number of occupants and devices, simultaneous usage, router range etc. For more information speak to your broadband provider.
Map data ©OpenStreetMap contributors.








