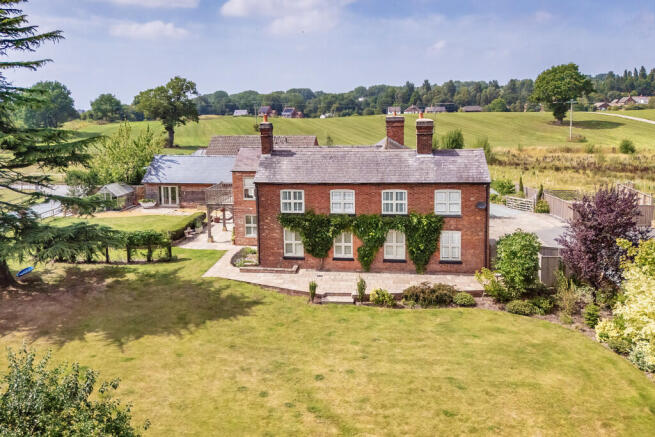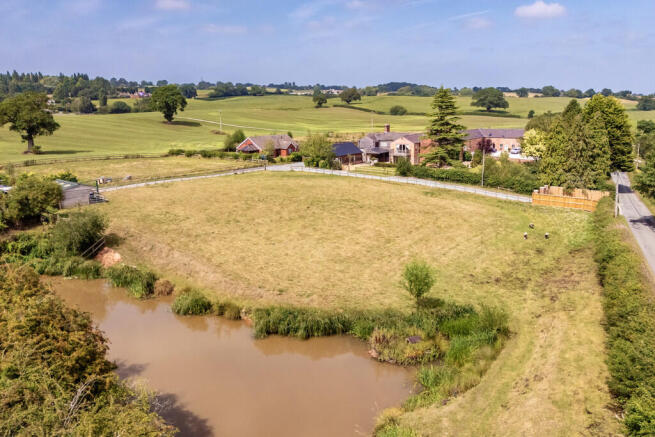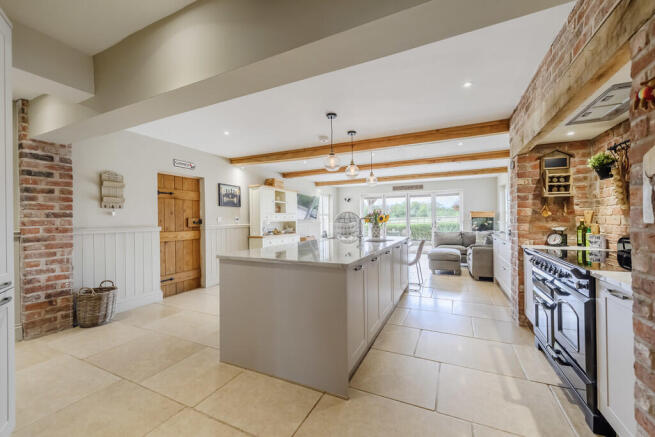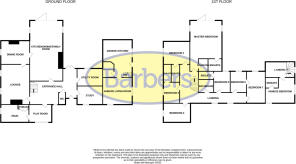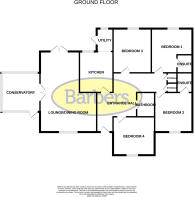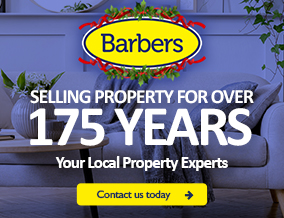
Yocking Gate Farm, Whitchurch

- PROPERTY TYPE
House
- BEDROOMS
7
- BATHROOMS
5
- SIZE
4,500 sq ft
418 sq m
- TENUREDescribes how you own a property. There are different types of tenure - freehold, leasehold, and commonhold.Read more about tenure in our glossary page.
Freehold
Key features
- Substantial seven bedroom, five bathroom double-fronted period residence
- Fully renovated to a high standard with original features
- Over 4000 square feet of accommodation
- Stunning kitchen/dining/family room with bi-fold doors
- Includes four bedroom bungalow and one bedroom annexe
- Ideal for multi-generational living or income potential
- Large plot with spacious gardens, two paddocks and stable block
- Countryside location on the outskirts of Whitchurch
- Double Garage with attached office
- EPC C (main house and annexe), EPC E (Bungalow),Council Tax Band
Description
The main residence offers over 4,000 sq ft of versatile accommodation. The ground floor comprises a welcoming entrance hall, an elegant lounge with a log burner and bespoke alcove shelving, and a stunning kitchen/dining/family room featuring a central island, marble worktops, and bi-fold doors that open out to the garden. There is also a formal dining room, utility room, boiler room, study, playroom, and snug, providing ample space for family life and entertaining. Upstairs, there are seven generous double bedrooms, four of which benefit from en suite facilities. The master suite includes a walk-in wardrobe and bi-fold doors leading to a private balcony with beautiful countryside views. A well-appointed family bathroom completes the first floor.
Externally, the property continues to impress with attractive gardens, a covered patio seating area, a double garage, and an attached storage room currently used as an office.
This is a truly unique offering - combining character, space, and flexibility in an idyllic rural location.
LOCATION Situated on the Shropshire/Cheshire/Clwyd borders, the vibrant market town of Whitchurch offers a blend of traditional charm and modern convenience. Known for its strong sense of community spirit and historic character, Whitchurch is home to a diverse range of independent shops, four major supermarkets and other well-known national retailers, ensuring residents and visitors alike have everything they need close at hand. Education is well catered for, with both primary and secondary schools in town and the surrounding villages, making it a great choice for families. The town also boasts a recently constructed health centre. There is also a recently constructed leisure complex featuring an inclusive swimming pool and a range of fitness facilities for all. The renowned Hill Valley Hotel, Golf & Spa is located on the outskirts of the town which also offers great recreational amenities. For those commuting or exploring further afield, Whitchurch railway station is on a direct line between Crewe and Shrewsbury, with convenient connections to major cities including Manchester, London, and Birmingham. The town is also ideally positioned within 16 to 22 miles of larger urban centres such as Chester, Shrewsbury, Telford, Wrexham, and Crewe.
ENTRANCE HALL
CLOAKROOM
UTILITY ROOM 8' 3" x 5' 6" (2.51m x 1.68m)
BOILER ROOM
STUDY 10' 4" x 8' 7" (3.15m x 2.62m)
PLAY ROOM 12' 7" x 8' 6" (3.84m x 2.59m)
SNUG 15' 0" x 9' 4" (4.57m x 2.84m)
LOUNGE 21' 3" x 15' 3" (6.48m x 4.65m)
DINING ROOM 15' 6" x 12' 6" (4.72m x 3.81m)
KITCHEN/DINING/FAMILY ROOM 32' 0" x 17' 6" (9.75m x 5.33m)
LANDING
MASTER BEDROOM 17' 2" x 16' 7" (5.23m x 5.05m)
EN SUITE 8' 5" x 7' 7" (2.57m x 2.31m)
BEDROOM TWO 15' 7" x 12' 6" (4.75m x 3.81m)
EN SUITE 9' 0" x 6' 3" (2.74m x 1.91m)
BEDROOM THREE 11' 5" x 10' 0" (3.48m x 3.05m)
EN SUITE 9' 2" x 5' 2" (2.79m x 1.57m)
BEDROOM FOUR 13' 7" x 9' 3" (4.14m x 2.82m)
EN SUITE 8' 5" x 4' 6" (2.57m x 1.37m)
BEDROOM FIVE 13' 9" x 9' 5" (4.19m x 2.87m)
BEDROOM SIX 14' 7" x 9' 5" (4.44m x 2.87m)
BEDROOM SEVEN 17' 6" x 8' 6" (5.33m x 2.59m)
FAMILY BATHROOM 8' 7" x 7' 0" (2.62m x 2.13m)
OUTSIDE
DOUBLE GARAGE 18' 3" x 16' 6" (5.56m x 5.03m)
OFFICE 16' 6" x 11' 9" (5.03m x 3.58m)
BUNGALOW:
ENTRANCE HALL
LOUNGE/DINING ROOM 23' 1" x 16' 3" (7.04m x 4.95m)
CONSERVATORY 11' 2" x 11' 0" (3.4m x 3.35m)
KITCHEN 11' 7" x 9' 1" (3.53m x 2.77m)
BEDROOM ONE 12' 2" x 11' 8" (3.71m x 3.56m)
EN SUITE
BEDROOM TWO 12' 2" x 11' 3" (3.71m x 3.43m)
EN SUITE
BEDROOM THREE 12' 5" x 10' 5" (3.78m x 3.18m)
BEDROOM FOUR 10' 9" x 9' 9" (3.28m x 2.97m)
BATHROOM 8' 4" x 5' 3" (2.54m x 1.6m)
ANNEXE:
LOUNGE 14' 3" x 14' 3" (4.34m x 4.34m) max
KITCHEN/DINER 19' 1" x 12' 7" (5.82m x 3.84m)
BATHROOM 6' 9" x 4' 4" (2.06m x 1.32m)
LANDING
BEDROOM 14' 4" x 14' 2" (4.37m x 4.32m) max
EN SUITE 5' 8" x 5' 4" (1.73m x 1.63m)
OUTSIDE
TENURE We are advised that the property is Freehold and this will be confirmed by the Vendors Solicitor during the Pre- Contract Enquiries. Vacant possession upon completion.
LOCAL AUTHORITY Council Tax Band E. Shropshire Council, Shirehall, Shrewsbury, SY2 6ND. Tel:
SERVICES We are advised that mains electricity and water are available. Private drainage via septic tank. The main house and annexe have ground source heating. The bungalow has oil fired central heating. Barbers have not tested any apparatus, equipment, fittings etc or services to this property, so cannot confirm that they are in working order or fit for purpose. A buyer is recommended to obtain confirmation from their Surveyor or Solicitor. For broadband and mobile supply and coverage buyers are advised to visit the Ofcom mobile and broadband checker website.
PROPERTY INFORMATION We believe this information to be accurate, but it cannot be guaranteed. The fixtures, fittings, appliances and mains services have not been tested. If there is any point which is of particular importance please obtain professional confirmation. All measurements quoted are approximate. These particulars do not constitute a contract or part of a contract.
VIEWING ARRANGEMENTS By arrangement with the Agents Office at 34 High Street, Whitchurch, Shropshire, SY13 1BB: Tel: or email:
HOW TO FIND THIS PROPERTY At the town's traffic lights travel into Talbot Street and continue past the tyre company on the left hand side you will reach Black Park Road, proceed past Whitchurch Alport Football Club ground, continue on and the property can be found after a short distance on the left hand side.
ENERGY PERFORMANCE The full energy performance certificate (EPC) is available for this property upon request.
AML REGULATIONS We are required by law to conduct anti-money laundering checks on all those buying a property. Whilst we retain responsibility for ensuring checks and any ongoing monitoring are carried out correctly, the initial checks are carried out on our behalf by Movebutler who will contact you once you have had an offer accepted on a property you wish to buy. The cost of these checks is £30 (incl. VAT) per buyer, which covers the cost of obtaining relevant data and any manual checks and monitoring which might be required. This fee will need to be paid by you in advance, ahead of us issuing a memorandum of sale, directly to Movebutler, and is non-refundable.
AGENTS NOTES There is two accesses to the property, one of which is by right of way on the neighbouring driveway.
AGENTS NOTE We understand there is an overage on some of the land, details of which are in the process of being obtained. This will be confirmed by solicitors during pre-contract enquiries.
METHOD OF SALE For Sale by Private Treaty.
WH30192 23725
Brochures
Brochure for Farm...Brochure for The ...- COUNCIL TAXA payment made to your local authority in order to pay for local services like schools, libraries, and refuse collection. The amount you pay depends on the value of the property.Read more about council Tax in our glossary page.
- Band: E
- PARKINGDetails of how and where vehicles can be parked, and any associated costs.Read more about parking in our glossary page.
- Garage,Off street
- GARDENA property has access to an outdoor space, which could be private or shared.
- Yes
- ACCESSIBILITYHow a property has been adapted to meet the needs of vulnerable or disabled individuals.Read more about accessibility in our glossary page.
- Ask agent
Yocking Gate Farm, Whitchurch
Add an important place to see how long it'd take to get there from our property listings.
__mins driving to your place
Get an instant, personalised result:
- Show sellers you’re serious
- Secure viewings faster with agents
- No impact on your credit score
Your mortgage
Notes
Staying secure when looking for property
Ensure you're up to date with our latest advice on how to avoid fraud or scams when looking for property online.
Visit our security centre to find out moreDisclaimer - Property reference 101056065400. The information displayed about this property comprises a property advertisement. Rightmove.co.uk makes no warranty as to the accuracy or completeness of the advertisement or any linked or associated information, and Rightmove has no control over the content. This property advertisement does not constitute property particulars. The information is provided and maintained by Barbers, Whitchurch. Please contact the selling agent or developer directly to obtain any information which may be available under the terms of The Energy Performance of Buildings (Certificates and Inspections) (England and Wales) Regulations 2007 or the Home Report if in relation to a residential property in Scotland.
*This is the average speed from the provider with the fastest broadband package available at this postcode. The average speed displayed is based on the download speeds of at least 50% of customers at peak time (8pm to 10pm). Fibre/cable services at the postcode are subject to availability and may differ between properties within a postcode. Speeds can be affected by a range of technical and environmental factors. The speed at the property may be lower than that listed above. You can check the estimated speed and confirm availability to a property prior to purchasing on the broadband provider's website. Providers may increase charges. The information is provided and maintained by Decision Technologies Limited. **This is indicative only and based on a 2-person household with multiple devices and simultaneous usage. Broadband performance is affected by multiple factors including number of occupants and devices, simultaneous usage, router range etc. For more information speak to your broadband provider.
Map data ©OpenStreetMap contributors.
