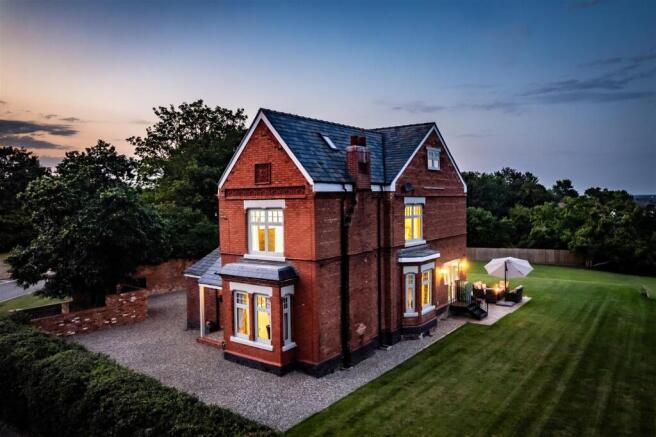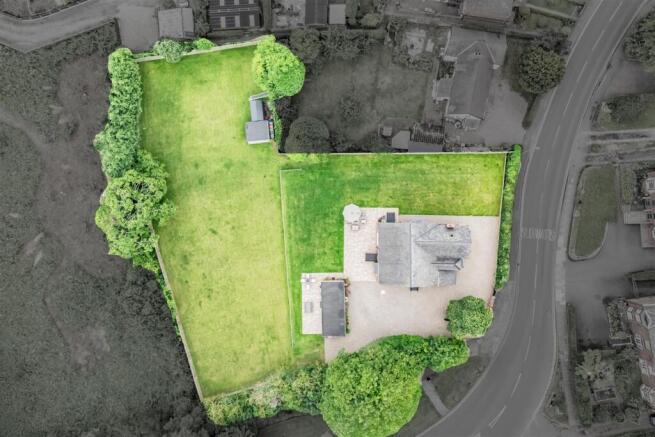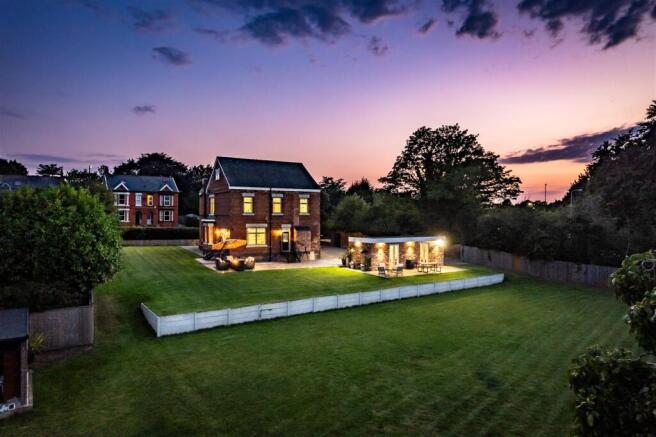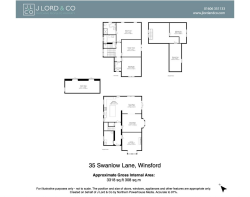Exceptionally styled heritage residence set upon expansive grounds

- PROPERTY TYPE
Detached
- BEDROOMS
5
- BATHROOMS
3
- SIZE
3,318 sq ft
308 sq m
- TENUREDescribes how you own a property. There are different types of tenure - freehold, leasehold, and commonhold.Read more about tenure in our glossary page.
Freehold
Key features
- Exceptional 3,300 sq ft residence steeped in heritage yet reimagined for modern living
- Generous lounge with feature fireplace and bay windows
- Formal dining room
- Open-plan kitchen and family room with French doors out to the rear garden
- Convenient ground floor w.c and utility room
- Main bedroom with luxurious en-suite bathroom
- Four further bedrooms
- Modern bathroom and separate shower room
- Sat upon a spectacular plot of 0.68 of an acre, with wrap around gardens
- Versatile outbuilding currently used as a home gym
Description
From the moment you step through the front door, the grand reception hallway delivers an immediate sense of space and refinement. High ceilings adorned with crisp coving, soft neutral wall tones, and statement patterned floor tiles create a graceful first impression, while the deep under-stairs storage cupboard adds practicality without compromising style.
To the right-hand side, the lounge embodies period elegance, with tall bay windows overlooking the front of the property and an original marble fireplace that invites evenings of quiet relaxation.
Through into the dining room, this versatile space provides the perfect stage for memorable dinner parties. Its generous proportions allow for a grand dining table, and another beautiful bay window floods the space with natural light and views of the superb grounds. The space is enhanced by a seamless flow through into the open-plan family room and kitchen.
The family room is a wonderfully relaxed living area, benefiting from French doors that open out directly onto the luscious gardens, encouraging a seamless indoor/outdoor lifestyle. Full length curtains frame the doors, and the room’s position adjacent to the kitchen makes it ideal for socialising and everyday family living.
At the heart of the home, a showpiece open-plan kitchen balances sophistication with everyday practicality. Bespoke shaker-style cabinetry in a refined grey pairs beautifully with gleaming white quartz work surfaces and a striking navy feature wall. The central island, softly lit at plinth level, offers a sociable breakfast bar for casual dining, while integrated appliances such as; a range cooker, dishwasher and a Belfast sink add to the timeless appeal. Set into the floor, a glass-fronted wine cellar becomes both a design feature and a practical asset, offering climate-controlled storage for your collection while serving as a striking focal point.
The ground floor is completed by a generous guest cloakroom and practical utility space, discreetly tucked away off the entrance hallway.
Ascending the staircase, the home’s elegance continues on the first floor, where three expansive bedrooms each offer their own unique character. The main suite is a sanctuary of calm, enjoying dual sash-style windows that flood the space with natural light and frame treetop views to the rear. Adjoining the main bedroom, the en-suite bathroom is a perfect fusion of period charm and contemporary indulgence. Full-height metro tiling in pristine white is crowned by vibrant botanical-print wallpaper, creating a fresh yet distinctive backdrop. A freestanding, double-ended bathtub invites long indulgent soaks, while the generous walk-in shower with rainfall and handheld options offers an invigorating start to the day.
Two further generous bedrooms echo the property’s sense of grandeur. One features a calming green tone with soft natural light, while the other adds a dramatic flourish with a striking statement wall, offset by a crystal chandelier. Each room comfortably accommodates freestanding furniture and provides the sense of openness that defines this home. Serving the bedrooms, is a spectacular bathroom and separate shower room. The bathroom offers a deep-set bath which is perfectly positioned beneath a frosted window, inviting long soaks in privacy, while polished chrome fittings and a traditional heated towel rail lend a classic touch. Whilst the stylish shower room pairs crisp white metro tiling with a playful burst of personality, courtesy of a tropical fish and foliage print wallpaper that runs along the upper walls. A sleek walk-in shower with a chrome adjustable-height fitting is positioned beneath a frosted window, ensuring both privacy and natural light.
The top floor hosts a fantastic suite of rooms offering remarkable flexibility, ideal for guests, a nanny, home office, multi-generational living or teenagers in need of a place to call their own, a lounge area leads into two further double bedrooms, each full of charm and character, with sloping ceilings and elevated views.
Set within expansive, fully enclosed grounds, the outdoor spaces are as impressive as the interiors. A sweeping gravel driveway delivers a sense of arrival, framed by mature hedging that ensures privacy from the road To the rear, a broad stone-paved terrace, that complements the property’s period brickwork, spans the width of the home providing multiple areas for alfresco dining, lounging, and entertaining. From here, an uninterrupted lawn of grand proportions stretches into the distance, offering a setting as perfect for garden parties as it is for peaceful morning strolls.
To one side, a detached brick-built outbuilding with French doors onto its own terrace presents endless possibilities – from a guest suite or home gym to an artist’s studio or games room. Surrounded by thoughtfully maintained landscaping and secure boundaries, the gardens offer the tranquillity of a private estate, all within easy reach of local amenities.
Brochures
Sales BrochureEPC- COUNCIL TAXA payment made to your local authority in order to pay for local services like schools, libraries, and refuse collection. The amount you pay depends on the value of the property.Read more about council Tax in our glossary page.
- Band: F
- PARKINGDetails of how and where vehicles can be parked, and any associated costs.Read more about parking in our glossary page.
- Driveway
- GARDENA property has access to an outdoor space, which could be private or shared.
- Yes
- ACCESSIBILITYHow a property has been adapted to meet the needs of vulnerable or disabled individuals.Read more about accessibility in our glossary page.
- Ask agent
Exceptionally styled heritage residence set upon expansive grounds
Add an important place to see how long it'd take to get there from our property listings.
__mins driving to your place
Get an instant, personalised result:
- Show sellers you’re serious
- Secure viewings faster with agents
- No impact on your credit score
Your mortgage
Notes
Staying secure when looking for property
Ensure you're up to date with our latest advice on how to avoid fraud or scams when looking for property online.
Visit our security centre to find out moreDisclaimer - Property reference 34106083. The information displayed about this property comprises a property advertisement. Rightmove.co.uk makes no warranty as to the accuracy or completeness of the advertisement or any linked or associated information, and Rightmove has no control over the content. This property advertisement does not constitute property particulars. The information is provided and maintained by J Lord & Co, Davenham. Please contact the selling agent or developer directly to obtain any information which may be available under the terms of The Energy Performance of Buildings (Certificates and Inspections) (England and Wales) Regulations 2007 or the Home Report if in relation to a residential property in Scotland.
*This is the average speed from the provider with the fastest broadband package available at this postcode. The average speed displayed is based on the download speeds of at least 50% of customers at peak time (8pm to 10pm). Fibre/cable services at the postcode are subject to availability and may differ between properties within a postcode. Speeds can be affected by a range of technical and environmental factors. The speed at the property may be lower than that listed above. You can check the estimated speed and confirm availability to a property prior to purchasing on the broadband provider's website. Providers may increase charges. The information is provided and maintained by Decision Technologies Limited. **This is indicative only and based on a 2-person household with multiple devices and simultaneous usage. Broadband performance is affected by multiple factors including number of occupants and devices, simultaneous usage, router range etc. For more information speak to your broadband provider.
Map data ©OpenStreetMap contributors.






