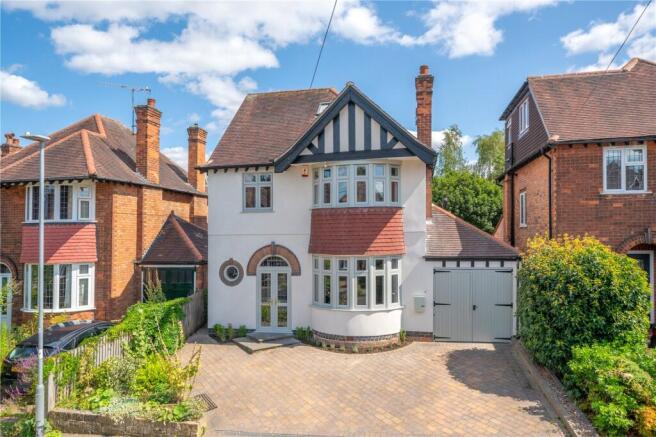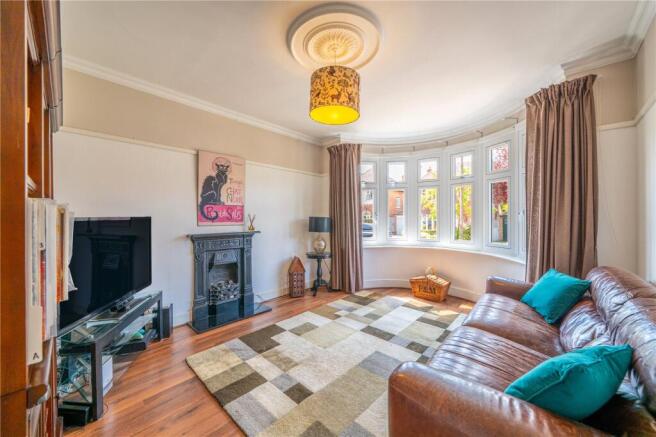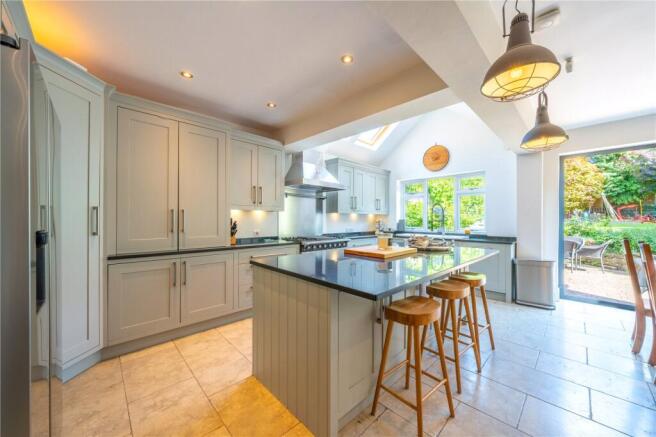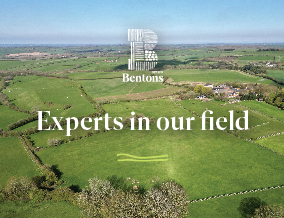
5 bedroom detached house for sale
Repton Road, West Bridgford, Nottingham

- PROPERTY TYPE
Detached
- BEDROOMS
5
- BATHROOMS
2
- SIZE
Ask agent
- TENUREDescribes how you own a property. There are different types of tenure - freehold, leasehold, and commonhold.Read more about tenure in our glossary page.
Freehold
Key features
- Detached Family Home
- Substantially Extended
- Five Bedrooms
- Fabulous Second Floor Bedroom Suite with Dressing Room and En-Suite
- Remodelled and Upgraded Bathroom
- Substantial Open Plan Living/Dining Kitchen
- Energy Rating D
- Council Tax Band E
- Tenure Freehold
- Lounge and Family Room
Description
Location
West Bridgford is a residential area with small parks and cosy pubs, plus major sporting venues along the River Trent. On match days, fans stream to the City Ground, home to Nottingham Forest Football Club, Meadow Lane, home to Notts County Football Club and to Trent Bridge, a quaint cricket ground hosting county games and England Test matches. Nearby, Holme Pierrepont National Watersports Centre has facilities for rowing, kayaking, and whitewater rafting. West Bridgford enjoys a large range of shopping facilities, restaurants, doctors, schooling etc. The M1 and A1 are within easy access, as is East Midlands Airport and train links in Nottingham to London and the north.
Porch
With access via double doors to the front elevation into entrance porch with tiled floor, original stained glass leaded light door leads through to the entrance hallway.
Entrance Hallway
An attractive entrance hall with high ceiling and views to the first half floor landing where there is an original encase leaded light stained glass window. There are original picture rails, wood laminate flooring and radiator encased in a decorative cover. Within the hallway there is a useful built-in coat cupboard with porthole window to the front with an original stained glass leaded light window with a lighthouse detail.
Lounge
A well proportioned reception room with large walk-in bay window to the front elevation with newly installed uPVC heritage windows, decorative cornicing and ceiling rose and a central fireplace with electric fire and traditional cast iron mantel on granite hearth. There is wood laminate flooring and original picture rails.
WC
Fitted with a two piece white suite comprising low level WC and wash hand basin with obscure glazed window to the side and tiled effect wood flooring.
Living/Dining Kitchen
A fabulous space with entertaining and family living in mind. Reconfigured and extended by the present owners, there is a high quality fitted kitchen by 'Fine Finish Furnishings' with shaker style units and granite worktops and large central island and overhang with space for breakfast stools beneath. This beautifully designed kitchen includes a Lacanche Rangecooker with gas and electric ovens and a five ring burner, brushed stainless steel splashback and extractor hood (available by separate negotiation). Furthermore, within the kitchen is a combination microwave oven, large wine cooler, housing for an American style fridge/freezer with plumbing, dishwasher and integrated bins. There is a twin ceramic sink with Insinkerator and a fabulous pull out corner pantry. Above the kitchen is a partially vaulted ceiling with Velux roof lights which flood natural light into the room. Beyond the kitchen there is space for both seating and dining with wide bi-folding doors (truncated)
Utility Room
With a vaulted ceiling and Velux roof light and fitted with an extensive range of fitted units with stainless steel sink, plumbing for two appliances and patterned tiling to the floor.
Family Room/Music Room
A highly versatile reception room, currently used as a music room, however would make an ideal family room, home office or even a ground floor bedroom. Having wide glazing overlooking the garden.
Landing
With a return staircase to the second floor. On the half landing is an original stained glass leaded light window encased within double glazing. Doors off to:
Bedroom Two
A beautiful double bedroom with newly fitted double glazed windows situated in a curved bay making this room beautifully light. This room benefits from the original picture rails.
Bedroom Three
This double room is currently used as a home office and has pleasant views across the rear garden.
Bedroom Four
A double room with two glazed windows to the side elevation, coving to the ceiling and picture rail.
Bedroom Five
This fifth room would also accommodate a double bed but is ideal as a large single or home office with replacement double glazed window to the front and having the original picture rails.
Bathroom
A beautifully designed and remodelled bathroom fitted with a four piece suite comprising a large walk-in shower with ceiling suspended shower head and second handheld attachment. The remaining three pieces are by Waldorf in keeping with the 1930s era, there is a beautiful slipper bath tub with claw feet and suspended mixer tap, wash hand basin and WC. There is high quality tiling to the walls and floor with windows to both the rear and side elevations, integrated display shelving and spotlights to the ceiling. There is also a large ladder towel heater/radiator.
Bedroom One
The principal bedroom sits on the top floor of the house which was converted bit the present owners, accessed via its own staircase with a replica leaded light and stained glass window to the side. A doorway leads through to a fabulous bedroom suite consisting of a large bedroom, dressing room and en-suite. The main bedroom itself has fabulous features including architectural glazing overlooking the rear garden and two large automatic Velux roof lights, which have automatic blinds and rain sensors making this space beautifully light. There is high quality oak flooring throughout and access to large eaves storage where there is the continuation of the oak flooring and integrated lighting. Opening through to the dressing room.
Dressing Room
The dressing room has automatic lighting and the continuation of the oak flooring. There is a further atomic Velux roof light with black out blind and throughout the dressing room are custom made dressing room furniture designed in an industrial style. There spotlights to the ceiling and further eaves storage.
En-Suite
A cleverly designed en-suite with full ceiling height, there is a large walk-in shower with a temperature control showerhead and second handheld attachment. A vanity unit with granite top, wash hand basin and integrated storage and WC with Limestone tiling to the walls, chrome towel heater and obscure glazed windows to the side.
Outside to the Rear
The property benefits from a highly private and fully enclosed garden which has been beautifully landscaped. There is a large patio to the rear accessed from the bi-folding doors, which makes an ideal seating and dining area with side gated access to the front. Steps lead up to a raised lawn where there is attractive planting, a variety of interesting trees, further seating and space for a timber storage shed and outdoor play equipment. There is fencing to boundaries, outdoor tap and lighting.
Outside to the Front
The property has a wide block paved driveway capable of parking multiple vehicles and the front of the property has been newly rendered with replacement uPVC glazing, external EV charger and side entrance to the rear garden.
Services and Miscellaneous
We understand the property benefits from mains gas, electricity, water and drainage. The property had a two storey extension prior to the present owners purchasing and the present owners have converted the loft space into a fabulous principal bedroom. To check Internet and Mobile Availability please use the following link: checker.ofcom.org.uk/en-gb/broadband-coverage To check Flood Risk please use the following link: check-long-term-flood-risk.service.gov.uk/postcode
Brochures
Particulars- COUNCIL TAXA payment made to your local authority in order to pay for local services like schools, libraries, and refuse collection. The amount you pay depends on the value of the property.Read more about council Tax in our glossary page.
- Band: TBC
- PARKINGDetails of how and where vehicles can be parked, and any associated costs.Read more about parking in our glossary page.
- Yes
- GARDENA property has access to an outdoor space, which could be private or shared.
- Yes
- ACCESSIBILITYHow a property has been adapted to meet the needs of vulnerable or disabled individuals.Read more about accessibility in our glossary page.
- Ask agent
Repton Road, West Bridgford, Nottingham
Add an important place to see how long it'd take to get there from our property listings.
__mins driving to your place
Get an instant, personalised result:
- Show sellers you’re serious
- Secure viewings faster with agents
- No impact on your credit score

Your mortgage
Notes
Staying secure when looking for property
Ensure you're up to date with our latest advice on how to avoid fraud or scams when looking for property online.
Visit our security centre to find out moreDisclaimer - Property reference BNT250786. The information displayed about this property comprises a property advertisement. Rightmove.co.uk makes no warranty as to the accuracy or completeness of the advertisement or any linked or associated information, and Rightmove has no control over the content. This property advertisement does not constitute property particulars. The information is provided and maintained by Bentons, Melton Mowbray. Please contact the selling agent or developer directly to obtain any information which may be available under the terms of The Energy Performance of Buildings (Certificates and Inspections) (England and Wales) Regulations 2007 or the Home Report if in relation to a residential property in Scotland.
*This is the average speed from the provider with the fastest broadband package available at this postcode. The average speed displayed is based on the download speeds of at least 50% of customers at peak time (8pm to 10pm). Fibre/cable services at the postcode are subject to availability and may differ between properties within a postcode. Speeds can be affected by a range of technical and environmental factors. The speed at the property may be lower than that listed above. You can check the estimated speed and confirm availability to a property prior to purchasing on the broadband provider's website. Providers may increase charges. The information is provided and maintained by Decision Technologies Limited. **This is indicative only and based on a 2-person household with multiple devices and simultaneous usage. Broadband performance is affected by multiple factors including number of occupants and devices, simultaneous usage, router range etc. For more information speak to your broadband provider.
Map data ©OpenStreetMap contributors.





