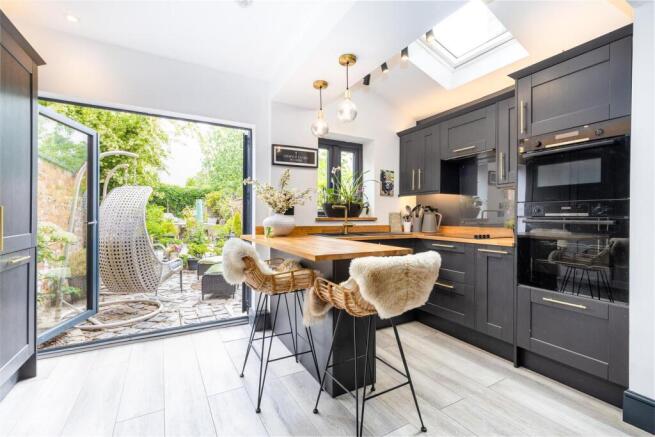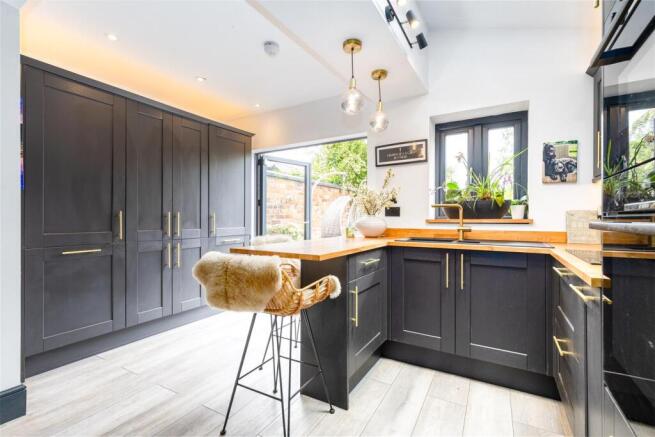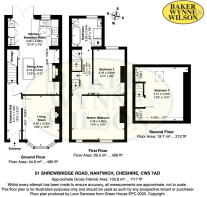3 bedroom town house for sale
Shrewbridge Road, Nantwich

- PROPERTY TYPE
Town House
- BEDROOMS
3
- BATHROOMS
1
- SIZE
Ask agent
- TENUREDescribes how you own a property. There are different types of tenure - freehold, leasehold, and commonhold.Read more about tenure in our glossary page.
Freehold
Description
Summary - Reception Hall, Living Room, Dining Kitchen, Landing, Two Double Bedrooms, Bathroom, Loft Bedroom No. 3, Gas Central Heating, uPVC Double Glazed Windows, Car Parking Space, Garden.
Description - A mid terrace of five constructed of brick under a tiled roof and approached over a blue set path with a block paved car parking space to the front. This delightful home has from the front the classic appearance of a Victorian townhouse. However, this house has been transformed by the present owner in recent years and now offers an abundance of original character combined with more contemporary twists. These works have included a stylish and impressive kitchen installation, new bathroom and redecoration throughout. There has also been a creation of a front driveway, and lovely landscaping of the garden.
Of particular note is that the modernisation and improvement works have actually enhanced and not diminished the original character of the house.
The warmth, appeal and lovely atmosphere of this special home can only be fully recognised when viewed.
Location And Amenities - Whether you’re a history enthusiast, food lover, or outdoor adventurer, Nantwich delivers a rare blend of tranquillity and vibrancy. With its thriving community, rich heritage, and unbeatable location, it’s no wonder this town is consistently ranked among Cheshire’s most desirable places to live.
Wander cobbled streets lined with timber-framed Tudor buildings, the iconic 12th-century St. Mary’s Church, and the striking Nantwich Market Hall, a testament to the town’s 400-year trading legacy.
Boutique Shopping & Dining: Discover independent boutiques, artisan cafes, and award-winning restaurants. Don’t miss the monthly farmers' market for local produce. Take a dip at Britain’s oldest outdoor saltwater pool, Brine Pool, or stroll along the River Weaver’s tranquil paths and the Shropshire Union Canal.
Outstanding schools like Malbank School and Brine Leas Academy cater to families, while Reaseheath College offers vocational excellence.
Savour gourmet delights at the Nantwich Food Festival or tap your feet at the Nantwich Jazz & Blues Festival. The Nantwich Show, a highlight of the agricultural calendar, draws crowds annually.
Approximate Distances - Crewe with its intercity rail network (London Euston 90 minutes, Manchester 40 minutes) 5 miles.
M6 (junction 16) 10 miles
Chester 20 miles
Stoke on Trent 20 miles
Manchester Airport is about a 45 minute drive.
Directions - CW5 7AD
Accommodation - With approximate measurements comprises:
Reception Hall - 4.47m x 1.14m (14'8" x 3'9") - Original Minton tiled tiled floor, composite entrance door, ceiling cornices, radiator with cover.
Living Room - 4.01m into bay x 3.05m (13'2" into bay x 10'0") - Marble fire place with inset coal effect fuel burning stove, double glazed bay window with shutters, wood laminate floor, ceiling cornices and rose, radiator.
Dining Kitchen - 6.25m x 4.11m (20'6" x 13'6") - A bespoke fitted kitchen comprising one and half bowl single drainer sink unit with cupboards under, floor standing cupboard and drawer units with worktops, built in cupboards, shelving, breakfast bar, cupboard housing integrated washing machine and dishwasher, integrated Bosch combi/oven/combi microwave/oven and Bosch four burner ceramic hob unit with extractor hood above, integrated refrigerator and freezer, wood laminate floor, Gasco electric log/coal effect fire, spot light fitting, two picture lights, double glazed window, French windows and roof light, inset ceiling lighting, radiator.
Stairs From Reception Hall To First Floor Landing - 3.76m x 1.70m (12'4" x 5'7") - Radiator.
Bedroom No. 1 - 4.34m x 3.66m (14'3" x 12'0") - Two double glazed windows, enjoying an open aspect towards Nantwich lake, radiator.
Bedroom No. 2 - 3.76m x 2.59m (12'4" x 8'6") - Built in double wardrobe with cupboard above, radiator.
Bathroom - 2.51m x 2.31m (8'3" x 7'7") - White suite with Anthracite fittings comprising free standing bath with stand alone mixer taps and shower, low flush W/C and vanity unit with inset hand basin, tiled shower cubicle with rain head shower and hand held shower, half tiled walls, airing cupboard housing Ideal gas combination boiler, radiator.
PINE STAIRCASE FROM FIRST FLOOR LANDING TO SECOND FLOOR LANDING
Bedroom No. 3 - 4.42m into eaves x 3.12m plus recess (14'6" into e - Velux double glazed roof light, exposed beams, vaulted ceiling, radiator.
Outside - Car parking space to the front. Pedestrian access for services. Outside tap. Outside power points.
Garden - The walled rear garden extends to about 53 feet and enjoys a South Easterly aspect. It comprises stone and flagged seating areas, specimen trees, shrubs and border surrounds.
Tenure - Freehold.
Services - All mains services are connected to the property.
Council Tax - Band D.
Viewings - By appointment with Baker Wynne & Wilson
Brochures
Shrewbridge Road, NantwichBrochure- COUNCIL TAXA payment made to your local authority in order to pay for local services like schools, libraries, and refuse collection. The amount you pay depends on the value of the property.Read more about council Tax in our glossary page.
- Band: D
- PARKINGDetails of how and where vehicles can be parked, and any associated costs.Read more about parking in our glossary page.
- Yes
- GARDENA property has access to an outdoor space, which could be private or shared.
- Yes
- ACCESSIBILITYHow a property has been adapted to meet the needs of vulnerable or disabled individuals.Read more about accessibility in our glossary page.
- Ask agent
Shrewbridge Road, Nantwich
Add an important place to see how long it'd take to get there from our property listings.
__mins driving to your place
Get an instant, personalised result:
- Show sellers you’re serious
- Secure viewings faster with agents
- No impact on your credit score



Your mortgage
Notes
Staying secure when looking for property
Ensure you're up to date with our latest advice on how to avoid fraud or scams when looking for property online.
Visit our security centre to find out moreDisclaimer - Property reference 34106422. The information displayed about this property comprises a property advertisement. Rightmove.co.uk makes no warranty as to the accuracy or completeness of the advertisement or any linked or associated information, and Rightmove has no control over the content. This property advertisement does not constitute property particulars. The information is provided and maintained by Baker Wynne & Wilson, Nantwich. Please contact the selling agent or developer directly to obtain any information which may be available under the terms of The Energy Performance of Buildings (Certificates and Inspections) (England and Wales) Regulations 2007 or the Home Report if in relation to a residential property in Scotland.
*This is the average speed from the provider with the fastest broadband package available at this postcode. The average speed displayed is based on the download speeds of at least 50% of customers at peak time (8pm to 10pm). Fibre/cable services at the postcode are subject to availability and may differ between properties within a postcode. Speeds can be affected by a range of technical and environmental factors. The speed at the property may be lower than that listed above. You can check the estimated speed and confirm availability to a property prior to purchasing on the broadband provider's website. Providers may increase charges. The information is provided and maintained by Decision Technologies Limited. **This is indicative only and based on a 2-person household with multiple devices and simultaneous usage. Broadband performance is affected by multiple factors including number of occupants and devices, simultaneous usage, router range etc. For more information speak to your broadband provider.
Map data ©OpenStreetMap contributors.




