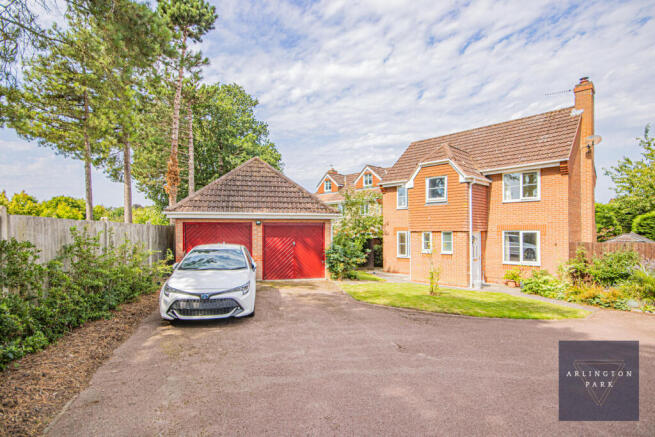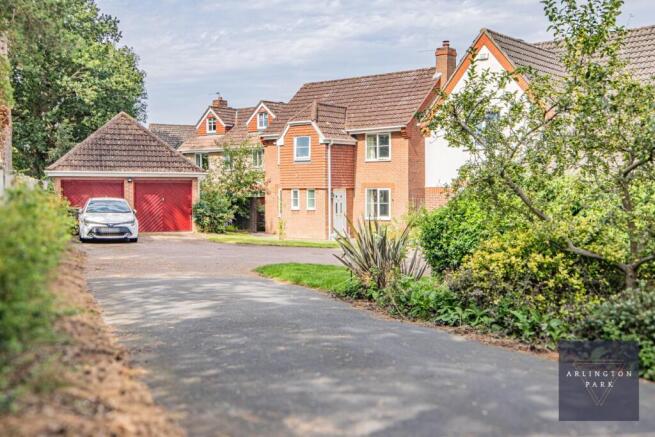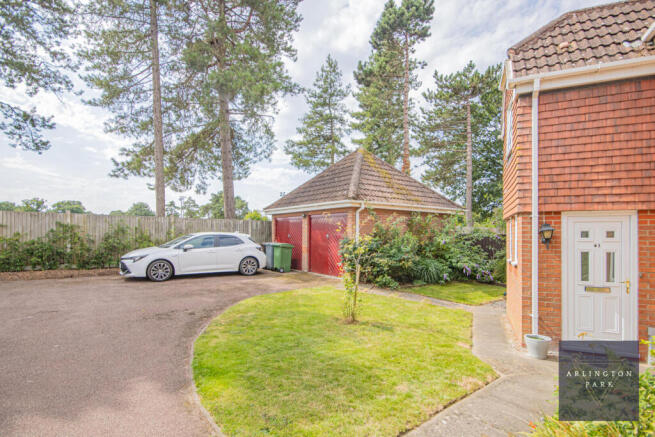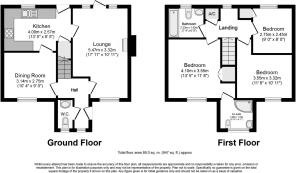Henby Way, Norwich
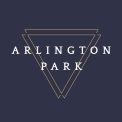
- PROPERTY TYPE
Detached
- BEDROOMS
3
- BATHROOMS
2
- SIZE
947 sq ft
88 sq m
- TENUREDescribes how you own a property. There are different types of tenure - freehold, leasehold, and commonhold.Read more about tenure in our glossary page.
Freehold
Key features
- 3 spacious reception rooms
- 3 double bedrooms
- 2 modern bathrooms
- Detached house on Henby Way on Avenue Green development
- 947 sq ft of living space
- Close to Norwich amenities
- Easy access to transport links
- Ideal for families in quiet residential area
- Double garage with power & lighting
- Viewing recommended
Description
The heart of the home is undoubtedly the inviting living areas, which are designed to create a warm and welcoming atmosphere. Whether you are hosting friends or enjoying a quiet evening with family, these spaces are versatile and adaptable to your needs.
The property features three spacious bedrooms, each offering a peaceful retreat for rest and relaxation. With two well-appointed bathrooms, morning routines and family life are made effortless, ensuring convenience for all residents.
This home is ideal for families or professionals seeking a tranquil yet accessible location. The surrounding area of Norwich is known for its rich history, vibrant culture, and excellent amenities, making it a desirable place to live.
In summary, this detached house on Henby Way presents an excellent opportunity for those looking to settle in a welcoming community, with generous living space and modern comforts. Do not miss the chance to make this lovely property your new home.
A rare opportunity awaits you at Henby Way, Thorpe St Andrew, a truly special and beautifully presented three-bedroom detached home. Tucked away at the end of a peaceful cul-de-sac, your journey home begins as you turn onto the private driveway, a tranquil approach lined with protected pine trees that instantly makes the rest of the world fade away. This property isn't just a house; it's a sanctuary. Just two miles east of Norwich city centre, you get the perfect blend of tranquil residential living and convenient access to all the city's vibrant amenities.
Hall - The ground floor hallway is bright and welcoming, with light-coloured walls and carpet underfoot. It features a small window that brings in natural light and provides access to the downstairs W.C. and the staircase leading to the first floor, ensuring smooth movement throughout the home.
Lounge - 17' 11" x 10' 11" - The dual aspect lounge provides a spacious and inviting living area, complete with a feature fireplace and abundant natural light from both the front and the rear. Glazed doors open directly onto the patio and garden, creating a seamless connection between indoor and outdoor spaces.
Dining Room - 10' 4" x 9' 0" - This dining room offers a bright and inviting space for meals, with a wooden floor and a window that lets in plenty of daylight. The room comfortably fits a table and chairs, making it ideal for family dining or social gatherings.
Kitchen - 13' 5" x 8' 5" - The kitchen is efficiently laid out with an L-shaped counter and a selection of light wood cabinets. It is fitted with modern appliances, including a built-in eye level double oven, hob, undercounter refrigerator and dishwasher and features a sink positioned beneath a window that overlooks the garden. The tiled flooring and splashback add a practical touch, making the kitchen both functional and pleasant to work in.
Landing - The first floor landing provides access to all bedrooms and bathrooms. It is well-lit with neutral tones and has a convenient airing cupboard for extra storage.
Bedroom 1 - 13' 5" x 11' 8" - The master bedroom is a generously sized room with soft carpeting and calming pastel walls. It includes ample space for a large bed and furniture, include a double fitted wardrobe. with a large window that fills the room with natural light. This bedroom benefits from an ensuite shower room, adding a private and practical touch.
Ensuite - 5' 11" x 5' 7" - The ensuite shower room features a fully tiled interior with a large corner shower cubicle, a modern toilet, and a sink set within a vanity unit. A frosted window provides privacy while allowing in natural light.
Bedroom 2 - 11' 8" x 10' 11" - A comfortable double bedroom with carpeting and neutral decor, featuring a window overlooking the front aspect.
Bedroom 3/Study - 9' 0" x 8' 0" - This smaller bedroom is neatly presented with carpeting and neutral tones, providing a versatile space that could serve as a child's bedroom or a home office. It receives good natural light from its window.
Bathroom - 7' 4" x 6' 0" - The family bathroom is fitted with a modern white suite including a 'P' Shaped bathtub with an overhead shower, a toilet, and a sink set into a vanity unit. The space is light and fresh with tiled walls and a window allowing natural light to enter.
Rear Garden - The rear garden is a private and well-maintained outdoor space, featuring an area of lawn bordered by raised flower beds and mature hedging that provides privacy. A paved patio area offers space for seating and outdoor dining, while a covered decking area creates an ideal spot to relax in the shade.
Front Exterior - The front exterior features a driveway with ample parking leading to a large detached double garage with power and light connected. The property is surrounded by mature Pine trees and greenery providing a pleasant setting and a private feel within the neighbourhood.
Location - The location is a dream for families. In this part of Thorpe St Andrew you're surrounded by well-regarded schools, including Hillside Avenue Primary and Nursery, Dussindale Primary, and Thorpe St Andrew School and Sixth Form. Excellent transport links are on your doorstep, with local bus services to Norwich city centre and the railway station just over two miles away. For those who love the outdoors, the beautiful River Yare and nearby green spaces offer endless opportunities for peaceful walks and cycling adventures.
Henby Way is more than just a home; it's an opportunity to embrace a lifestyle of comfort, convenience, and tranquility. This is the perfect place to start your next chapter—a home where quality meets serenity.
Brochures
Henby Way, NorwichBrochure- COUNCIL TAXA payment made to your local authority in order to pay for local services like schools, libraries, and refuse collection. The amount you pay depends on the value of the property.Read more about council Tax in our glossary page.
- Band: D
- PARKINGDetails of how and where vehicles can be parked, and any associated costs.Read more about parking in our glossary page.
- Garage,Driveway,Off street
- GARDENA property has access to an outdoor space, which could be private or shared.
- Yes
- ACCESSIBILITYHow a property has been adapted to meet the needs of vulnerable or disabled individuals.Read more about accessibility in our glossary page.
- Ask agent
Henby Way, Norwich
Add an important place to see how long it'd take to get there from our property listings.
__mins driving to your place
Get an instant, personalised result:
- Show sellers you’re serious
- Secure viewings faster with agents
- No impact on your credit score
Your mortgage
Notes
Staying secure when looking for property
Ensure you're up to date with our latest advice on how to avoid fraud or scams when looking for property online.
Visit our security centre to find out moreDisclaimer - Property reference 34106612. The information displayed about this property comprises a property advertisement. Rightmove.co.uk makes no warranty as to the accuracy or completeness of the advertisement or any linked or associated information, and Rightmove has no control over the content. This property advertisement does not constitute property particulars. The information is provided and maintained by Arlington Park Sales & Lettings Agency, Norwich. Please contact the selling agent or developer directly to obtain any information which may be available under the terms of The Energy Performance of Buildings (Certificates and Inspections) (England and Wales) Regulations 2007 or the Home Report if in relation to a residential property in Scotland.
*This is the average speed from the provider with the fastest broadband package available at this postcode. The average speed displayed is based on the download speeds of at least 50% of customers at peak time (8pm to 10pm). Fibre/cable services at the postcode are subject to availability and may differ between properties within a postcode. Speeds can be affected by a range of technical and environmental factors. The speed at the property may be lower than that listed above. You can check the estimated speed and confirm availability to a property prior to purchasing on the broadband provider's website. Providers may increase charges. The information is provided and maintained by Decision Technologies Limited. **This is indicative only and based on a 2-person household with multiple devices and simultaneous usage. Broadband performance is affected by multiple factors including number of occupants and devices, simultaneous usage, router range etc. For more information speak to your broadband provider.
Map data ©OpenStreetMap contributors.
