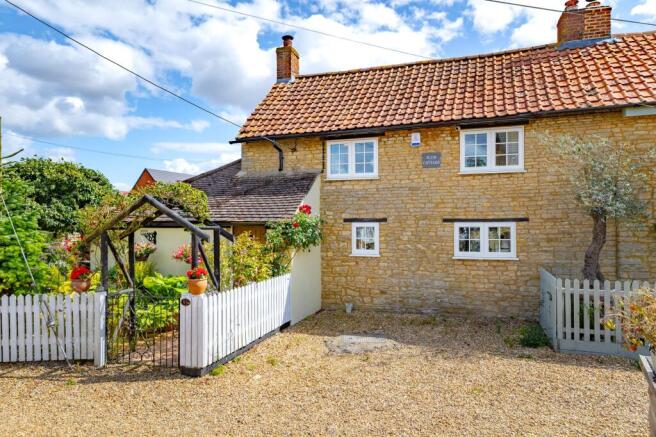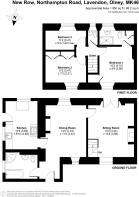
3 bedroom end of terrace house for sale
Northampton Road, Lavendon, MK46

- PROPERTY TYPE
End of Terrace
- BEDROOMS
3
- BATHROOMS
2
- SIZE
949 sq ft
88 sq m
- TENUREDescribes how you own a property. There are different types of tenure - freehold, leasehold, and commonhold.Read more about tenure in our glossary page.
Freehold
Key features
- Circa 950 sq ft of characterful accommodation across three bedrooms
- Recently upgraded throughout with new ensuite and family facilities (2025)
- Original features including exposed beams, stone walls, and period fireplace
- South-facing wraparound gardens with established fruit trees
- Off-road parking for 3-4 vehicles with extension potential (STP)
- Edge-of-village position beside open countryside & Walking distance to village amenities and Outstanding primary school
- Recent improvements including new boiler (2022), CCTV, and alarm systems
Description
Plum Cottage, New Row, Northampton Road, Lavendon, MK46 4EZ
This charming period home is believed to have originally been a barn, Plum Cottage is a characterful three-bedroom stone cottage brimming with original features and modern improvements. Set on a generous south-facing plot beside open countryside, this delightful home offers peaceful village living with excellent connectivity and significant potential for further enhancement.
Ground Floor – Character Features & Modern Comfort
The heart of this historic cottage showcases its authentic period charm beautifully. Exposed timber beams, solid oak staircase and original stone walls create genuine character throughout the interconnected reception rooms. The welcoming sitting room features French doors opening directly onto the private sun-trap patio, whilst the adjacent dining room provides flexible entertaining space. The kitchen combines period appeal with practical functionality, featuring solid wooden worktops, a ceramic butler sink, and space for the included Rangemaster multi-fuel cooker. A comprehensive ground-floor bathroom provides excellent convenience with a four-piece suite comprising separate shower cubicle, bath, basin and WC, enhanced by underfloor heating and a heated towel rail.
First Floor – Peaceful Bedrooms & Rural Outlook
Three well-proportioned bedrooms provide comfortable accommodation. The principal bedroom features an exposed rounded chimney breast, fitted wardrobe storage, and a striking restored cast-iron fireplace we are informed by our client was originally from actor John Le Mesurier's former Bedford home. A newly installed ensuite shower room with vanity hand basin unit (May 2025) adds modern convenience.
Bedroom 2 (11'5" x 7'3") includes fitted French wardrobes, whilst Bedroom 3 (11'2" x 5'4") offers peaceful farm views and would serve excellently as a home office. A separate WC with hand basin, accessed from the first-floor landing, offers added convenience for guests.
Outdoor Living – South-Facing Gardens & Development Potential
The wraparound gardens are a particular highlight, extending around three sides of the cottage on a generous plot. Mature landscaping includes productive raised beds with established fruit trees (apple, plum, greengage, and fig), well-stocked borders, and a sheltered patio area perfect for entertaining.
Off-road parking accommodates 3-4 vehicles, with excellent potential (STP) for garage construction or property extension given the substantial plot size. The gardens capture sunshine throughout the day, creating distinct zones from productive growing areas to peaceful retreat spaces.
Location – Village Life & Excellent Connectivity
Lavendon represents quintessential English village living, combining rural tranquillity with strong community spirit and excellent transport links. The property sits at the village edge, within walking distance of the local shop, Post Office, recreational park, and two welcoming pubs.
The village benefits from an Outstanding-rated primary school and sits within the catchment for well-regarded Ousedale School, which serves approximately 2070 students across two campuses and consistently achieves strong academic results.
Daily countryside walks and wildlife watching are on the doorstep, whilst Olney provides additional dining, shopping, and services just down the road. Bedford, Northampton, Wellingborough, and Milton Keynes are all within 30 minutes' drive, offering comprehensive amenities and mainline rail connections to London.
EPC Rating: D
Disclaimer
All descriptions, images and marketing materials are for general guidance only and highlight the lifestyle and features a property may offer. They do not form part of any contract or warranty. Whilst every effort is made to ensure accuracy, neither James Kendall & Co. nor the seller accepts responsibility for any errors. Buyers should verify all details through their own inspections, searches and legal advisers before proceeding.
We are legally required to conduct anti-money laundering checks on all buyers and sellers. These checks are carried out by Lifetime Legal, who will contact you once you've instructed us to sell or had an offer accepted. The cost is £65 (incl. VAT), covering all data retrieval and monitoring required. This non-refundable fee must be paid directly to Lifetime Legal before we publish your property (vendors) or issue a memorandum of sale (buyers). We receive part of this fee for facilitating the service.
- COUNCIL TAXA payment made to your local authority in order to pay for local services like schools, libraries, and refuse collection. The amount you pay depends on the value of the property.Read more about council Tax in our glossary page.
- Ask agent
- PARKINGDetails of how and where vehicles can be parked, and any associated costs.Read more about parking in our glossary page.
- Yes
- GARDENA property has access to an outdoor space, which could be private or shared.
- Yes
- ACCESSIBILITYHow a property has been adapted to meet the needs of vulnerable or disabled individuals.Read more about accessibility in our glossary page.
- Ask agent
Energy performance certificate - ask agent
Northampton Road, Lavendon, MK46
Add an important place to see how long it'd take to get there from our property listings.
__mins driving to your place
Get an instant, personalised result:
- Show sellers you’re serious
- Secure viewings faster with agents
- No impact on your credit score
Your mortgage
Notes
Staying secure when looking for property
Ensure you're up to date with our latest advice on how to avoid fraud or scams when looking for property online.
Visit our security centre to find out moreDisclaimer - Property reference d97cd17c-b2a6-4ca7-95af-f301a282279b. The information displayed about this property comprises a property advertisement. Rightmove.co.uk makes no warranty as to the accuracy or completeness of the advertisement or any linked or associated information, and Rightmove has no control over the content. This property advertisement does not constitute property particulars. The information is provided and maintained by James Kendall, Bedford. Please contact the selling agent or developer directly to obtain any information which may be available under the terms of The Energy Performance of Buildings (Certificates and Inspections) (England and Wales) Regulations 2007 or the Home Report if in relation to a residential property in Scotland.
*This is the average speed from the provider with the fastest broadband package available at this postcode. The average speed displayed is based on the download speeds of at least 50% of customers at peak time (8pm to 10pm). Fibre/cable services at the postcode are subject to availability and may differ between properties within a postcode. Speeds can be affected by a range of technical and environmental factors. The speed at the property may be lower than that listed above. You can check the estimated speed and confirm availability to a property prior to purchasing on the broadband provider's website. Providers may increase charges. The information is provided and maintained by Decision Technologies Limited. **This is indicative only and based on a 2-person household with multiple devices and simultaneous usage. Broadband performance is affected by multiple factors including number of occupants and devices, simultaneous usage, router range etc. For more information speak to your broadband provider.
Map data ©OpenStreetMap contributors.





