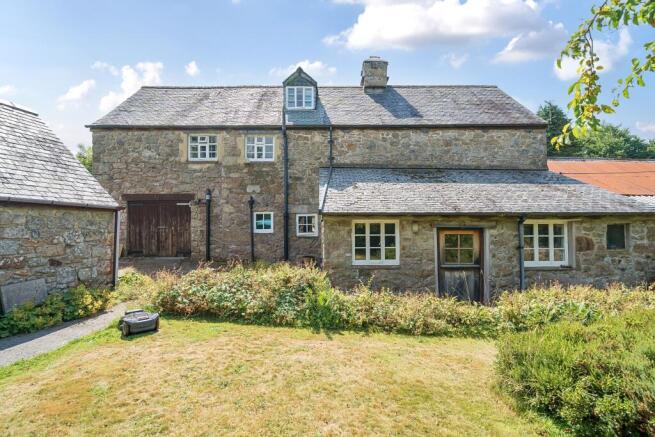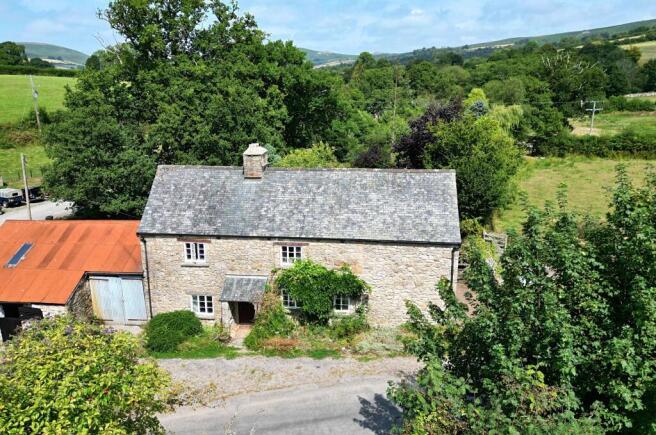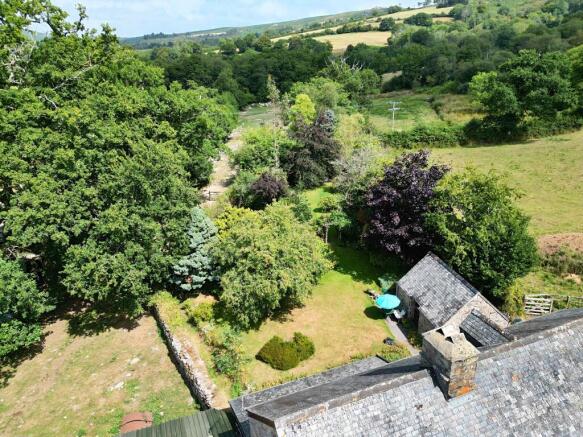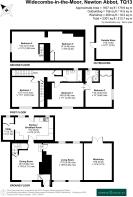5 bedroom cottage for sale
Widecombe-in-the-Moor, Dartmoor
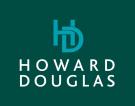
- PROPERTY TYPE
Cottage
- BEDROOMS
5
- BATHROOMS
2
- SIZE
Ask agent
- TENUREDescribes how you own a property. There are different types of tenure - freehold, leasehold, and commonhold.Read more about tenure in our glossary page.
Freehold
Key features
- Two Reception Rooms
- Kitchen-Breakfast Room
- Utility
- Three First Floor Bedrooms
- En-Suite Shower & Family Bathroom
- Two Attic Bedrooms
- Workshop
- Outbuilding
- Established Well Stocked Garden
Description
Probably dating from the late 17th or early 18th century Cockingford Cottage is a traditional listed Dartmoor home built of granite beneath a slate roof. The characterful accommodation includes two attractive reception rooms, each with granite fireplaces and cosy wood burners.
The garden is a real feature and contains a huge variety of mature shrubs and trees, enough to keep the keenest of gardeners entertained. It is also home to a narrow gauge model garden railway track installed by the seller who has owned the property for almost 23 years.
Within the garden stands a relatively modern granite-faced outbuilding/small barn currently used as a wood/general store and with potential for adaption to a studio or home office space, subject to the required consents. There is also a useful workshop which forms an integral part of the cottage at one end.
Cockingford Cottage nestles by the roadside in a sheltered valley some two miles south of the village of Widecombe-in-the-Moor, made world famous by its annual country fair started in 1850.
There are unlimited opportunities for walking and riding literally on the doorstep, and the nearby village of Widecombe has a traditional green, handful of shops, inn, primary school, village hall and splendid 16th century church known locally as "The Cathedral of the Moor".
Dartmoor is a conservation area of outstanding natural beauty, with its rugged tors contrasted by sheltered combes, containing some of the most spectacular scenery within the West Country.
Although very much a rural setting, the property is surprisingly accessible, being just eight miles west of Bovey Tracey and five miles north of Ashburton and the A38 Devon Expressway which provides a quick link to the cities of Plymouth in one direction, and Exeter and the M5 motorway in the other.
Council Tax Band: Band E at the time of preparing these particulars
Tenure: Freehold
Entrance
Covered canopy storm porch entrance with timber door with glazed panel.
Entrance Porch
Coat rack to wall. Courtesy light. Slate floor with two slate steps down and timber latch door to ..
Dining Room
Granite fireplace with cast iron wood burner and exposed granite chimneybreast. Slate told floor. Secondary double glazed window to front aspect with window seat. Radiator. Double doors to built-in under stairs storage cupboard with light. Central ceiling light point. Wooden latch door with staircase to upper floor. Wooden latch door at rear of room to kitchen. Feature recessed internal window. Two granite steps up to..
Living Room
Wide granite fireplace with massive granite lintel and cast-iron wood burner on granite hearth. French oak floor. Secondary double glazed windows to the front aspect, one with window seat. Two secondary double glazed windows overlooking the rear garden each with deep sills. Radiator. Two wall light points. Television aerial point. Telephone point.
Kitchen/Breakfast Room
Range of solid reclaimed pine floor cupboards and drawers with solid pine worktops and inset Butler's sink with mixer tap over. Propane gas fired Rayburn range also heating central heating radiators and domestic hot water supply. Integrated dishwasher with pine front. LPG four burner hob over. Tiled wall surrounds to worktops. Wooden wall panelling to dado height. Two secondary double glazed windows with lovely outlook over the gardens. Timber stable door to the rear outside. Quarry tiled flooring. Telephone point. Doorway to...
Utility Area
Quarry tiled floor as in kitchen/breakfast room. Wall shelving and electric meters and fuse trip switch box to wall. Wooden latch door with glazed panel to walk-in shelved Larder/pantry cupboard with electric light and vent window.
Landing
with wooden latch door to built-in airing cupboard with shelving and hot water cylinder with fitted electric immersion heater. Wooden latch door with staircase to the second floor.
Bedroom 1
Secondary double glazed window to the front aspect. Exposed ceiling beam. Two built-in wardrobes with storage cupboards over. Radiator. TV aerial lead. Telephone extension point.
Bathroom/WC
Cream coloured suite comprising panelled bath with antique style telephone mixer shower attachment and Mira shower over with glazed shower screen. Pedestal wash hand basin. Low level WC with wood seat. Secondary double glazed window to the rear aspect overlooking the garden and with outlooks to the moors and hills surrounding Widecombe. Mostly tiled walls. Radiator. Exposed ceiling beam.
Bedroom 2
Secondary double glazed window to the front aspect with tiled sill. Two exposed ceiling beams and exposed timber wall uprights. Radiator. Telephone extension point. Connecting wooden latch door to...
Bedroom 3
Recessed area with two built-in double wardrobes with storage cupboards over. Secondary double glazed window to side aspect overlooking neighbouring field and with tiled sill. Radiator. Door to
En-Suite Shower Room
White suite comprising glazed corner shower enclosure with Mira shower. Pedestal wash hand basin and low level WC. Mostly tiled walls. Heated chrome towel rail/radiator. Glass shelf over basin with strip light/shaver socket over. Four recessed low voltage ceiling lights and secondary double glazed window overlooking the rear garden with views to the moors and countryside surrounding Widecombe.
On the Second Floor
Bedroom 4
Sloping ceiling with two exposed A frame timber roof supports. Secondary double glazed side window with open views. Walk through to...
Bedroom 5
Sloping ceiling with two exposed A frame timber roof supports. Secondary double glazed window to the rear aspect with lovely views over the garden and towards the moors and countryside that surround Widecombe. Built-in storage cupboard.
Outside
WORKSHOP
which forms an integral part of the building and is accessed by a pair of double wooden entry doors at the rear of the property. Power and light connected. Provision for hot and cold water connection. Side door to driveway.
DETACHED OUTBUILDING
Extended ceiling height, electric light. Currently used as a wood store but with lots of potential for other uses, subject to consents.
GARDEN SHED AND SUMMERHOUSE
GATED PARKING AREA AT SIDE OF PROPERTY AND AREA HOUSING LARGE CAPACITY LPG STORAGE TANK PLUS ADDITIONAL PARKING.
Garden
The garden lies to the rear of the property with lawns and well stocked shaped beds and interspersed with numerous plants and trees including Rhododendron's, coloured Beech, Cork Screw Hazel, Eucalyptus, Copper Beech and Liquid Amber , to name but a few. The gardens enjoy a good degree of privacy and are well hedged, bordering open fields on all sides. There is a small pot leat which runs along the further most boundary.
Additional Information
Mains electricity connected. Private water (shared with neighbour) and drainage. Liquid Propane gas central heating with large capacity storage cylinder.
Directions
From Ashburton proceed out of the town along North Street and bear left over the small bridge signposted for Widecombe and Buckland. Continue along this road for approximately 1.5 miles and take a right hand turning at Ausewell Cross signposted for Widecombe and Haytor. Pass over the cattle grid onto the moor and after a short distance you will reach Cold East Cross. Turn left here signposted for Ponsworthy. Continue along this road for about 1.7 miles and Cockingford Cottage will be found on the right just before the stone bridge.
Alternatively from the centre of Widecombe take the Ponsworthy road and after about a mile take the second turning of the left signposted for Ashburton and Buckland. Proceed down the hill and after about a third of a mile Cockingford Cottage will be found on the left, just after the small stone bridge.
Brochures
Brochure- COUNCIL TAXA payment made to your local authority in order to pay for local services like schools, libraries, and refuse collection. The amount you pay depends on the value of the property.Read more about council Tax in our glossary page.
- Band: E
- PARKINGDetails of how and where vehicles can be parked, and any associated costs.Read more about parking in our glossary page.
- Yes
- GARDENA property has access to an outdoor space, which could be private or shared.
- Yes
- ACCESSIBILITYHow a property has been adapted to meet the needs of vulnerable or disabled individuals.Read more about accessibility in our glossary page.
- Ask agent
Widecombe-in-the-Moor, Dartmoor
Add an important place to see how long it'd take to get there from our property listings.
__mins driving to your place
Get an instant, personalised result:
- Show sellers you’re serious
- Secure viewings faster with agents
- No impact on your credit score
Your mortgage
Notes
Staying secure when looking for property
Ensure you're up to date with our latest advice on how to avoid fraud or scams when looking for property online.
Visit our security centre to find out moreDisclaimer - Property reference RS1478. The information displayed about this property comprises a property advertisement. Rightmove.co.uk makes no warranty as to the accuracy or completeness of the advertisement or any linked or associated information, and Rightmove has no control over the content. This property advertisement does not constitute property particulars. The information is provided and maintained by Howard Douglas, Ashburton. Please contact the selling agent or developer directly to obtain any information which may be available under the terms of The Energy Performance of Buildings (Certificates and Inspections) (England and Wales) Regulations 2007 or the Home Report if in relation to a residential property in Scotland.
*This is the average speed from the provider with the fastest broadband package available at this postcode. The average speed displayed is based on the download speeds of at least 50% of customers at peak time (8pm to 10pm). Fibre/cable services at the postcode are subject to availability and may differ between properties within a postcode. Speeds can be affected by a range of technical and environmental factors. The speed at the property may be lower than that listed above. You can check the estimated speed and confirm availability to a property prior to purchasing on the broadband provider's website. Providers may increase charges. The information is provided and maintained by Decision Technologies Limited. **This is indicative only and based on a 2-person household with multiple devices and simultaneous usage. Broadband performance is affected by multiple factors including number of occupants and devices, simultaneous usage, router range etc. For more information speak to your broadband provider.
Map data ©OpenStreetMap contributors.
