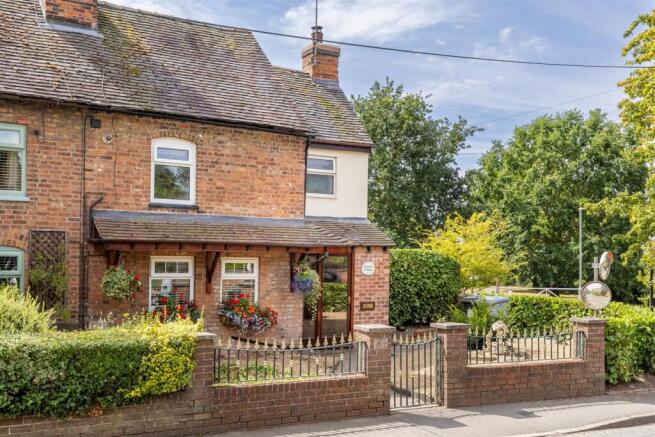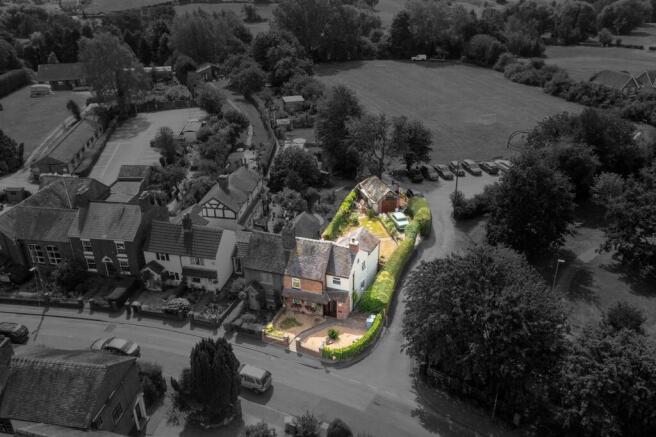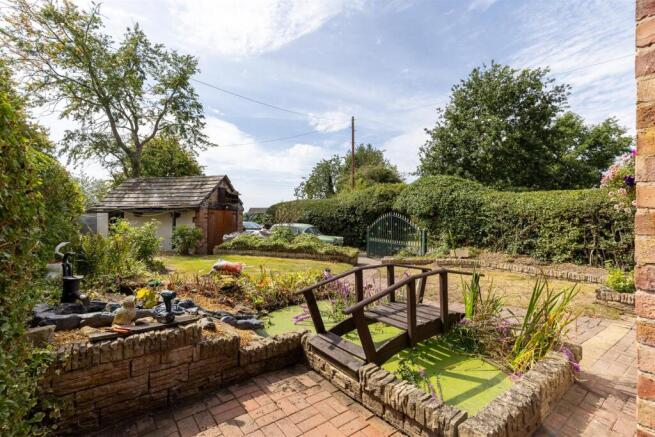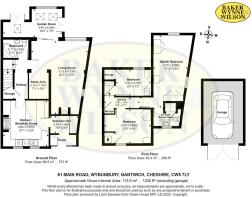Grannies Cottage, 61 Main Road, Wybunbury, Nantwich

- PROPERTY TYPE
Semi-Detached
- BEDROOMS
3
- BATHROOMS
2
- SIZE
Ask agent
- TENUREDescribes how you own a property. There are different types of tenure - freehold, leasehold, and commonhold.Read more about tenure in our glossary page.
Freehold
Key features
- A characterful semi-detached central Village house
- Extended three-bedroom, two-bathrooms
- Comfortable previous let accommodation with no chain and scope for additional improvement
- Central location close the recreational play area, St Chads Church, and Wybunbury tower plus various public houses
- Gross internal area approx. 1226 ft2.( 113.9 m2 )
- Nearby Wybunbury Moss, Natural England nature reserve
- Delightful south facing gardens with a detached garage
- Village Post office/general store & Delves C of E Aided Primary School close by
Description
A characterful extended three-bedroom, two-bathroom semi-detached central Village house offering comfortable previously let accommodation with no chain and with scope for additional improvement.
Situated close to the recreational grounds and various public houses with countryside surrounding including the nearby Wybunbury Moss a Natural England nature reserve, with an abundance of wildlife interest.
Delightful south facing gardens with a detached garage.
Offered for sale with no chain and a Gross Internal Area of approx. 1226 ft2. (113.9 m2 ).
Directions To Cw5 7Ly - what3words /// measures.prospered.unrealistic
From Nantwich proceed along the A51 London Road, over the level crossings, at the traffic lights turn right, at the next set of traffic lights turn left, continue along here, and take a left into Wybunbury Lane, proceed to the T junction, and turn right into Main Road, the property will be observed on the right-hand side.
Out And About - Wybunbury is a thriving village community and boasts day to day facilities including a post office/general store, two public houses, a church with the 'leaning tower of Wybunbury' and Wybunbury Delves C of E Aided Primary School. Many delightful walks can be enjoyed around the Village and a anuual attraction is the Wybunbury Fig pikes Wakes event.
The popular historic market town of Nantwich is 3.3 miles away and rich with history providing a wealth of Period buildings, 12th Century church, cobbled streets, independent boutique shops, cafes, bars and restaurants, historic market hall, superb sporting and leisure facilities with an outdoor saltwater pool, riverside walks, lake, nearby canal network, highly regarded Junior, and Senior schooling and nearby to the M6 Motorway at Junction 16 and Crewe mainline Railway Station. Whatever your interest you'll find plenty to do in Nantwich. There are many visitor attractions within a short distance of the town including Bridgemere Garden Centre, The Secret Nuclear Bunker, Nantwich Museum and Cholmondeley Castle Gardens. It is also a major centre for canal holidays with several marinas within easy reach on the Shropshire Union and Llangollen canals. Nantwich hosts several festivals throughout the year including The Nantwich Show, the International Cheese Awards, Nantwich Jazz Festival, and the Food Festival. The attractive Roman city of Chester is approximately 26.5 miles away. (All travel times and distances are approximate.)
General Remarks - Comment by Mark Johnson FRICS @ Baker Wynne and Wilson
A home made for families or downsizers, seeking comfort, convenience, and a lock-up and-leave lifestyle. Ideal for retirees, empty nesters, or anyone craving a convenient village environment.
Ready for a swift, stress-free move - Start your next chapter here with No Chain !
Buyer's Waiting To Hear About Your Home - If you like these details why not request an appraisal with a local expert Mark Johnson. FRICS.
Mark will consider the elements that make your home desirable and maximise its value by accentuating these in your listing and professional photography.
The sale process begins with a free market appraisal of your property.
The Tour - ACOMMODATION WITH APPROX DIMENSIONS
Entrance Porch - Glazed entrance door and side panel, radiator, ceramic tile floor, internal panel glazed door to:-
Hall - 2.34m x 1.45m (7'8" x 4'9") - Fitted desk and cupboard, wall mounted storage units.
Kitchen/Breakfast Room - 3.84m x 3.81m (12'7" x 12'6") - Numerous fitted units to four elevations, large breakfast bar, wall mounted units, one and half bowl single drainer sink unit with mixer tap, space for appliances including dishwasher and washing machine, built in fridge and freezer, electric freestanding range cooker with double oven/grill and gas hob, tiled walls and floor, heavily beamed ceiling.
Inner Hall - Radiator.
Upstairs Storage - Radiator.
Bathroom - 2.11m x 1.55m (6'11" x 5'1") - Corner spa bath with electric shower over, pedestal wash hand basin, low level W/C, fully tiled walls and floor, radiator.
Living/Dining Room - 'L' Shaped - 6.12m x 4.72m max measurements (20'1" x 15'6" max - Exposed brick fireplace chimney breast with black cast stove (no certificate), raised stone hearth with shelving above, uPVC double glazed side window, two radiators.
Study Area - 1.75m x 2.21m (5'9" x 7'3") - Fitted bar with glass storage shelving and painted panel walls.
Garden/Morning Room - 4.93m x 2.36m (16'2" x 7'9") - Aquarium, radiator, tiled floor, two double patio doors, vaulted ceiling with two sky lights, corner shelving,
First Floor - Landing access to loft, radiator, built in cupboards.
Bedroom No. 1 - 6.05m x 2.87m (19'10" x 9'5") - Fitted furniture includes double wardrobes and two single wardrobes, vanity dressing table and drawer storage, radiator, two uPVC double glazed windows, exposed beam, wall mounted TV point.
Ensuite - 2.13m x 1.40m (7'0" x 4'7") - Tiled cubicle with screen door with electric shower, pedestal wash hand basin, low level W/C, chrome heated towel rail.
Bedroom No. 2 - 3.89m x 2.84m (12'9" x 9'4") - Fitted range of furniture, bedside wardrobes, dresser and overhead storage, radiator, uPVC double glazed window, built in cupboard with Valliant gas fired central heating boiler.
Bedroom No. 3 - 2.95m x 2.18m (9'8" x 7'2") - Fitted range of furniture, storage cupboard, radiator, uPVC double glazed window.
Exterior - A corner plot stoned front garden with borders having mature laurel hedging and a part brick garden wall with railings and matching gate.
Rear Garden - Ornate fish pond with bridge and water fall/rockery, lawned sections, side entrance gates, metal lockable entrance gates to brick paved driveway providing parking and access to the Brick and tile single garage 17'4" x 9'10", power and light.
Lapsed Planning Permission - We understand from the vendor that a planning permission for the enhancement of the existing double garage has now lapsed.
Further details upon request
Services - Mains water gas electricity and drainage.
N.B. Tests have not been made of electrical, water, drainage and heating systems and associated appliances, nor confirmation obtained from the statutory bodies of the presence of these services. The information given should therefore be verified prior to a legal commitment to purchase.
Tenure - Freehold.
Council Tax - Band B.
Construction - Facing solid brickwork with part render beneath a main pitched tile roof.
Viewing - By appointment with Baker Wynne & Wilson
Brochures
Grannies Cottage, 61 Main Road, Wybunbury, NantwicBrochure- COUNCIL TAXA payment made to your local authority in order to pay for local services like schools, libraries, and refuse collection. The amount you pay depends on the value of the property.Read more about council Tax in our glossary page.
- Band: B
- PARKINGDetails of how and where vehicles can be parked, and any associated costs.Read more about parking in our glossary page.
- Yes
- GARDENA property has access to an outdoor space, which could be private or shared.
- Yes
- ACCESSIBILITYHow a property has been adapted to meet the needs of vulnerable or disabled individuals.Read more about accessibility in our glossary page.
- Ask agent
Grannies Cottage, 61 Main Road, Wybunbury, Nantwich
Add an important place to see how long it'd take to get there from our property listings.
__mins driving to your place
Get an instant, personalised result:
- Show sellers you’re serious
- Secure viewings faster with agents
- No impact on your credit score



Your mortgage
Notes
Staying secure when looking for property
Ensure you're up to date with our latest advice on how to avoid fraud or scams when looking for property online.
Visit our security centre to find out moreDisclaimer - Property reference 34107758. The information displayed about this property comprises a property advertisement. Rightmove.co.uk makes no warranty as to the accuracy or completeness of the advertisement or any linked or associated information, and Rightmove has no control over the content. This property advertisement does not constitute property particulars. The information is provided and maintained by Baker Wynne & Wilson, Nantwich. Please contact the selling agent or developer directly to obtain any information which may be available under the terms of The Energy Performance of Buildings (Certificates and Inspections) (England and Wales) Regulations 2007 or the Home Report if in relation to a residential property in Scotland.
*This is the average speed from the provider with the fastest broadband package available at this postcode. The average speed displayed is based on the download speeds of at least 50% of customers at peak time (8pm to 10pm). Fibre/cable services at the postcode are subject to availability and may differ between properties within a postcode. Speeds can be affected by a range of technical and environmental factors. The speed at the property may be lower than that listed above. You can check the estimated speed and confirm availability to a property prior to purchasing on the broadband provider's website. Providers may increase charges. The information is provided and maintained by Decision Technologies Limited. **This is indicative only and based on a 2-person household with multiple devices and simultaneous usage. Broadband performance is affected by multiple factors including number of occupants and devices, simultaneous usage, router range etc. For more information speak to your broadband provider.
Map data ©OpenStreetMap contributors.




