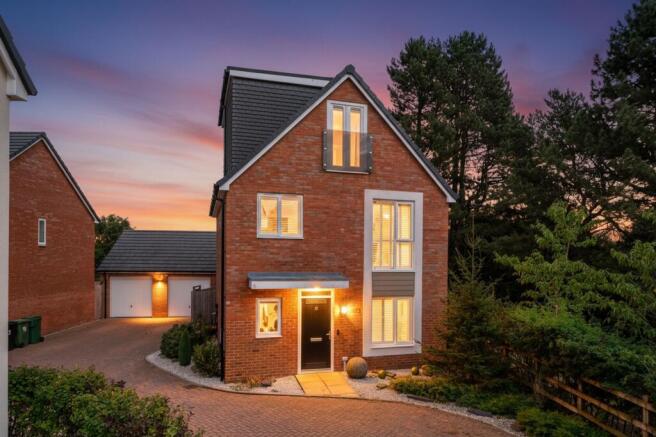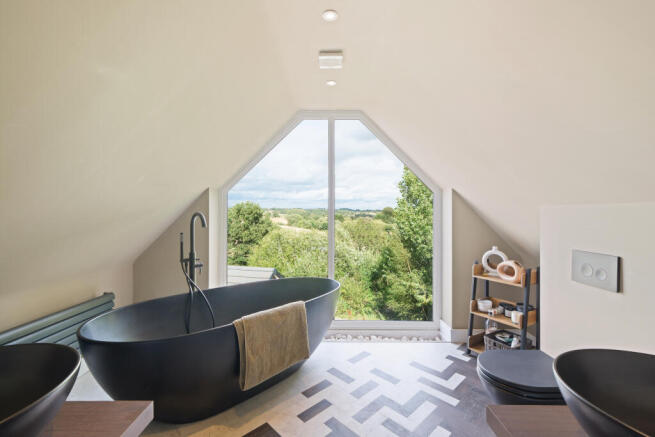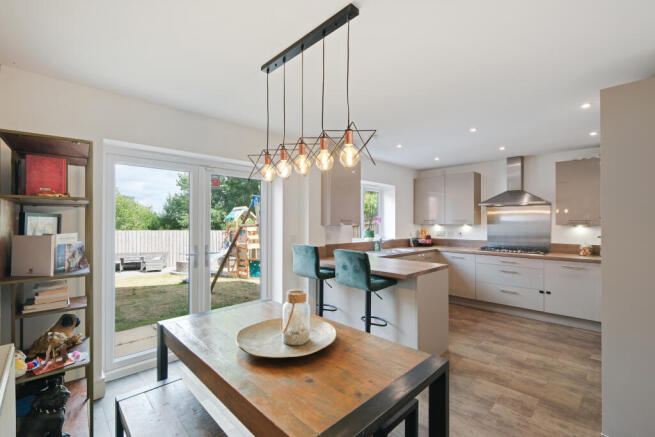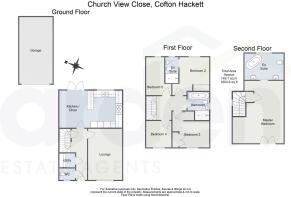5 bedroom detached house for sale
Church View Close, Cofton Hackett, B45

- PROPERTY TYPE
Detached
- BEDROOMS
5
- BATHROOMS
3
- SIZE
1,604 sq ft
149 sq m
- TENUREDescribes how you own a property. There are different types of tenure - freehold, leasehold, and commonhold.Read more about tenure in our glossary page.
Freehold
Key features
- Five Bedrooms
- Two En-Suites, Modern Family Bathroom and Guest WC
- Contemporary Kitchen with Separate Utility Room
- Generous Lounge
- Low Maintenance Rear Garden
- Detached Garage and Driveway
- Modern Family Home
- Nearby Local Schools, Shops and Amenities
- Good Transport Links
Description
An immaculately presented five-bedroom detached modern family home, boasting spacious accommodation over three floors and situated in the highly desirable village of Cofton Hackett. This stunning property features two en-suites, a modern family bathroom, guest WC, contemporary kitchen, utility room, generous lounge, low-maintenance rear garden, detached garage, and driveway parking. Ideally located, it offers easy access to local schools, parks, and everyday amenities, making it an exceptional choice for family living.
The property is approached via a private driveway providing off-road parking and access to the detached garage.
Upon entering, a welcoming hallway leads into a spacious lounge, perfect for relaxing or entertaining. The contemporary kitchen is a real feature of the home, complete with a breakfast bar and a range of integrated appliances including duel oven, hob, extractor, dishwasher, and fridge/freezer. A designated dining area adjoins the kitchen and enjoys French doors opening onto the rear garden. Also on the ground floor are a practical utility room and a guest WC.
To the first floor, the landing provides access to a well-sized double bedroom with en-suite bathroom, two further bedrooms (both with fitted wardrobes), a fourth double bedroom, a fifth bedroom, and a stylish modern family bathroom.
A staircase leads to the impressive second-floor master suite, offering a peaceful retreat. This spacious room features herringbone flooring, a Juliette balcony with rolling countryside views, and a luxurious en-suite complete with his-and-hers sinks and freestanding bathtub.
Externally, the rear garden has been thoughtfully landscaped for ease of maintenance, with a neatly kept lawn, paved patio, and a brick-built seating area with integrated fireplace — perfect for outdoor entertaining. The garden is fully enclosed with fenced boundaries.
Nestled in a peaceful cul-de-sac within the sought-after village of Cofton Hackett, Church View Close offers a tranquil yet well-connected setting. Surrounded by picturesque countryside and just a stone’s throw from the stunning Lickey Hills Country Park, this desirable location is ideal for those seeking a balance of rural charm and everyday convenience. Cofton Hackett benefits from a welcoming community atmosphere, with nearby amenities including local shops, cafés, and well-regarded schools. The area also offers excellent transport links, with easy access to Longbridge Train Station, the M5 and M42 motorways, and major routes into Birmingham city centre, making it a prime location for commuters.
Agent Note:
- Annual service charge: £125.00 (approx.)
Room Dimensions:
Garage - 6.12m x 3.07m
WC - 1.44m x 1.05m
Utility - 1.29m x 1.46m
Lounge - 3.13m x 4.69m
Kitchen/Diner - 3.42m x 5.78m
Stairs to First Floor Landing
Bedroom 2 - 3.41m x 3.49m max
En Suite - 1.21m x 2.35m
Bedroom 3 - 3.38m x 3.30m max
Bedroom 4 - 2.42m x 2.32m
Bedroom 5 - 2.31m x 3.48m max
Bathroom - 2.60m x 1.97m max
Stairs to Second Floor Landing
Master Bedroom - 5.73m x 4.69m max
En Suite - 3.60m x 2.41m
Please read the following: These particulars are for general guidance only and are based on information supplied and approved by the seller. Complete accuracy cannot be guaranteed and may be subject to errors and/or omissions. They do not constitute a contract or part of a contract in any way. We are not surveyors or conveyancing experts therefore we cannot and do not comment on the condition, issues relating to title or other legal issues that may affect this property. Interested parties should employ their own professionals to make enquiries before carrying out any transactional decisions. Photographs are provided for illustrative purposes only and the items shown in these are not necessarily included in the sale, unless specifically stated. The mention of any fixtures, fittings and/or appliances does not imply that they are in full efficient working order, and they have not been tested. All dimensions are approximate. We are not liable for any loss arising from the use of these details.
Regulations require us to conduct identity and AML checks and gather information about every buyer's financial circumstances. These checks are essential in fulfilling our Customer Due Diligence obligations, which must be done before any property can be marked as sold subject to contract. The rules are set by law and enforced by trading standards.
We will start these checks once you have made a provisionally agreeable offer on a property. The cost is £30 (including VAT) per property transaction. This fee covers the expense of obtaining relevant data and any necessary manual checks and monitoring. It's paid in advance via our onboarding system.
EPC Rating: B
Garage
6.12m x 3.07m
WC
1.44m x 1.05m
Utility
1.29m x 1.46m
Lounge
3.13m x 4.69m
Kitchen / Diner
3.42m x 5.78m
Bedroom 2
3.41m x 3.49m
Max
En Suite
1.21m x 2.35m
Bedroom 3
3.38m x 3.3m
Max
Bedroom 4
2.42m x 2.32m
Bedroom 5
2.31m x 3.48m
Max
Bathroom
2.6m x 1.97m
Max
Master Bedroom
5.73m x 4.69m
Max
En Suite
3.6m x 2.41m
Disclaimer
These particulars are for guidance only and based on information approved by the seller. Accuracy cannot be guaranteed and details may contain errors or omissions. They do not form part of any contract. We are not surveyors or legal experts and cannot advise on condition, title, or other legal matters. Buyers should instruct their own professionals before making decisions. Photos are illustrative only and items shown are not necessarily included. Fixtures, fittings and appliances are not tested and may not be in working order. All measurements are approximate. No liability is accepted for loss from use of these details.
By law we must carry out ID and AML checks and review buyers’ financial circumstances before a property can be marked sold subject to contract. This due diligence is required by trading standards. Checks start once a provisional offer is agreed. The cost is £30 incl. VAT per property, payable in advance via our onboarding system.
- COUNCIL TAXA payment made to your local authority in order to pay for local services like schools, libraries, and refuse collection. The amount you pay depends on the value of the property.Read more about council Tax in our glossary page.
- Band: D
- PARKINGDetails of how and where vehicles can be parked, and any associated costs.Read more about parking in our glossary page.
- Yes
- GARDENA property has access to an outdoor space, which could be private or shared.
- Private garden
- ACCESSIBILITYHow a property has been adapted to meet the needs of vulnerable or disabled individuals.Read more about accessibility in our glossary page.
- Ask agent
Energy performance certificate - ask agent
Church View Close, Cofton Hackett, B45
Add an important place to see how long it'd take to get there from our property listings.
__mins driving to your place
Get an instant, personalised result:
- Show sellers you’re serious
- Secure viewings faster with agents
- No impact on your credit score
Your mortgage
Notes
Staying secure when looking for property
Ensure you're up to date with our latest advice on how to avoid fraud or scams when looking for property online.
Visit our security centre to find out moreDisclaimer - Property reference 04f4a34d-a0ab-4711-9bb5-d0e89794a9df. The information displayed about this property comprises a property advertisement. Rightmove.co.uk makes no warranty as to the accuracy or completeness of the advertisement or any linked or associated information, and Rightmove has no control over the content. This property advertisement does not constitute property particulars. The information is provided and maintained by Arden Estates, Bromsgrove. Please contact the selling agent or developer directly to obtain any information which may be available under the terms of The Energy Performance of Buildings (Certificates and Inspections) (England and Wales) Regulations 2007 or the Home Report if in relation to a residential property in Scotland.
*This is the average speed from the provider with the fastest broadband package available at this postcode. The average speed displayed is based on the download speeds of at least 50% of customers at peak time (8pm to 10pm). Fibre/cable services at the postcode are subject to availability and may differ between properties within a postcode. Speeds can be affected by a range of technical and environmental factors. The speed at the property may be lower than that listed above. You can check the estimated speed and confirm availability to a property prior to purchasing on the broadband provider's website. Providers may increase charges. The information is provided and maintained by Decision Technologies Limited. **This is indicative only and based on a 2-person household with multiple devices and simultaneous usage. Broadband performance is affected by multiple factors including number of occupants and devices, simultaneous usage, router range etc. For more information speak to your broadband provider.
Map data ©OpenStreetMap contributors.




