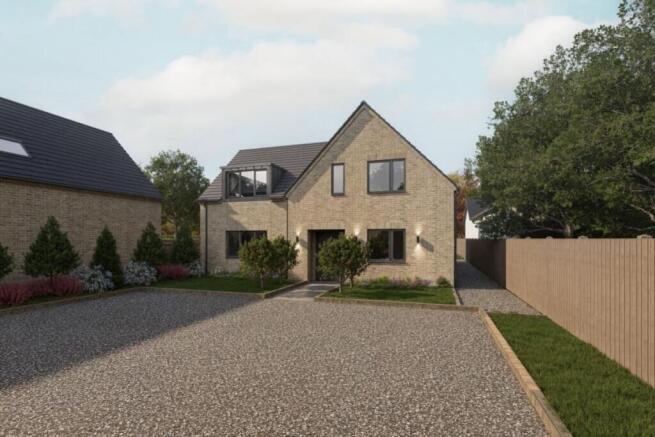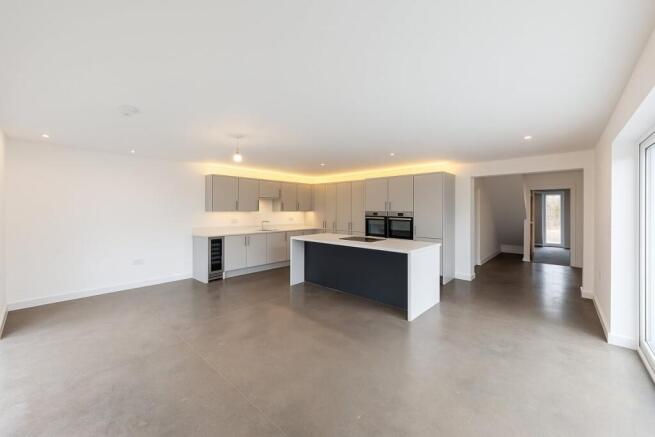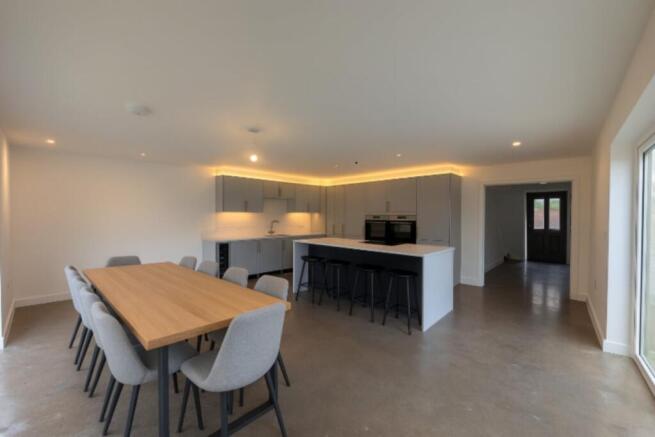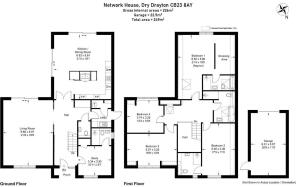
St Neots Road, Dry Drayton, CB23

- PROPERTY TYPE
Detached
- BEDROOMS
5
- BATHROOMS
5
- SIZE
Ask agent
- TENUREDescribes how you own a property. There are different types of tenure - freehold, leasehold, and commonhold.Read more about tenure in our glossary page.
Freehold
Description
Three full-width bifold doors with level thresholds create seamless transitions to the landscaped rear gardens, enhancing the sense of indoor/outdoor flow and lifestyle-led design.
The formal lounge enjoys dual-aspect windows and features remote-controlled LED recessed ceiling lighting, with wiring provision for a future media wall. Discreet oak double pocket sliding doors offer the option to close off the space or allow for open-plan flexibility, depending on mood or occasion.
At the heart of the home is a bespoke, high-specification kitchen, designed with a large kitchen island overlooking the garden. Solid Composite Stone worktops, Integrated appliances include a full-size fridge and freezer (separate appliances), 2 ovens, warming drawer, two full size dishwashers and a dedicated wine fridge. The kitchen flows into a generous family and dining area, opening directly onto the garden via two level-threshold bifolds.
A dedicated study or guest bedroom is located on the ground floor, complete with an integrated cupboard and a beautifully appointed en-suite shower room—ideal for home working, multigenerational living, or overnight guests. From the spacious Hallway there is access into the Utility Room, which has option for a fitted water softener (highly recommended) with data cabinet for the CCTV and towel rail. All towel rails throughout the home are on separate heating circuits and are individually controllable.
Upstairs, the luxury oak and white-painted banisters lead to four generous bedrooms. The principal and guest suites benefit from private en-suite shower rooms, the Master Bedroom will be fitted with LED lit headboard unit able to accommodate a super kingsize bed, along with a fitted TV wall which will be wired, his and hers fitted wardrobes. All bathrooms throughout the property are appointed with vanity mirror units including integrated shaver points, low-threshold showers, and electric underfloor heating for added comfort. Bedrooms 1 and 2 include integrated wardrobes.
These homes are future-ready, with air source heat pumps, 5.3kW solar panels, underfloor heating, wildflower-seeded flat roofs, and a very high-specification thermal envelope to meet Carbon Net Zero design standards. These two houses, Ashlea House and Network House, are designed not just for today, but for the lifestyles of tomorrow.
Each plot sits on a generous 25m-long private garden, with large detached garage and ample off-road parking for at least six cars. The development layout has been carefully considered to ensure privacy and individuality for each residence, including infrastructure for private electric gate installation, while retaining a cohesive architectural style throughout.
The driveway on the approach to the properties will be lined with an attractive variety of perennial plants and shrubs. The garage roofs of both properties are green roofs and there is an electrical charger fitted to both garages and there are four CCTV cameras fitted per property for enhanced security.
With easy access to Cambridge, only 4.2 miles to Madingley Park & Ride, and well-regarded educational catchments including Perse, Leys/ St Faiths and Stephen Perse, Network House and Ashlea House represent an exceptional opportunity to secure a beautifully designed, energy-efficient new home in a highly accessible location.
Target completion date 1st week September
NEtwork House £875,000
Ashlea House £850,000
**ENQUIRIES**
For all enquiries, viewing requests or to create your own listing please visit the Emoov website.
If calling, please quote reference: S5159
- COUNCIL TAXA payment made to your local authority in order to pay for local services like schools, libraries, and refuse collection. The amount you pay depends on the value of the property.Read more about council Tax in our glossary page.
- Ask agent
- PARKINGDetails of how and where vehicles can be parked, and any associated costs.Read more about parking in our glossary page.
- Garage,Driveway,Off street,Private
- GARDENA property has access to an outdoor space, which could be private or shared.
- Yes
- ACCESSIBILITYHow a property has been adapted to meet the needs of vulnerable or disabled individuals.Read more about accessibility in our glossary page.
- Ask agent
Energy performance certificate - ask agent
St Neots Road, Dry Drayton, CB23
Add an important place to see how long it'd take to get there from our property listings.
__mins driving to your place
Get an instant, personalised result:
- Show sellers you’re serious
- Secure viewings faster with agents
- No impact on your credit score
Your mortgage
Notes
Staying secure when looking for property
Ensure you're up to date with our latest advice on how to avoid fraud or scams when looking for property online.
Visit our security centre to find out moreDisclaimer - Property reference 5159. The information displayed about this property comprises a property advertisement. Rightmove.co.uk makes no warranty as to the accuracy or completeness of the advertisement or any linked or associated information, and Rightmove has no control over the content. This property advertisement does not constitute property particulars. The information is provided and maintained by Emoov, Chelmsford. Please contact the selling agent or developer directly to obtain any information which may be available under the terms of The Energy Performance of Buildings (Certificates and Inspections) (England and Wales) Regulations 2007 or the Home Report if in relation to a residential property in Scotland.
*This is the average speed from the provider with the fastest broadband package available at this postcode. The average speed displayed is based on the download speeds of at least 50% of customers at peak time (8pm to 10pm). Fibre/cable services at the postcode are subject to availability and may differ between properties within a postcode. Speeds can be affected by a range of technical and environmental factors. The speed at the property may be lower than that listed above. You can check the estimated speed and confirm availability to a property prior to purchasing on the broadband provider's website. Providers may increase charges. The information is provided and maintained by Decision Technologies Limited. **This is indicative only and based on a 2-person household with multiple devices and simultaneous usage. Broadband performance is affected by multiple factors including number of occupants and devices, simultaneous usage, router range etc. For more information speak to your broadband provider.
Map data ©OpenStreetMap contributors.





