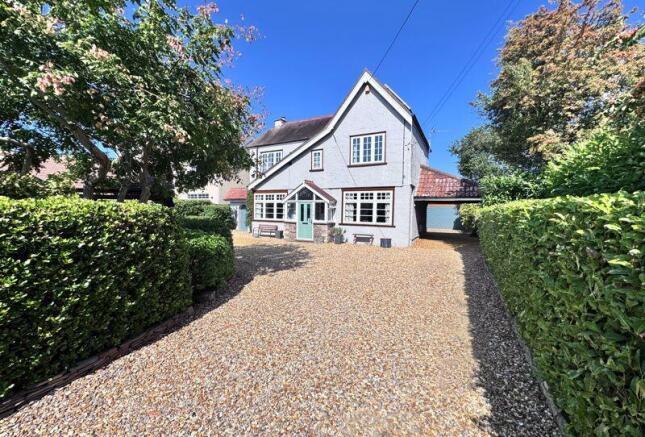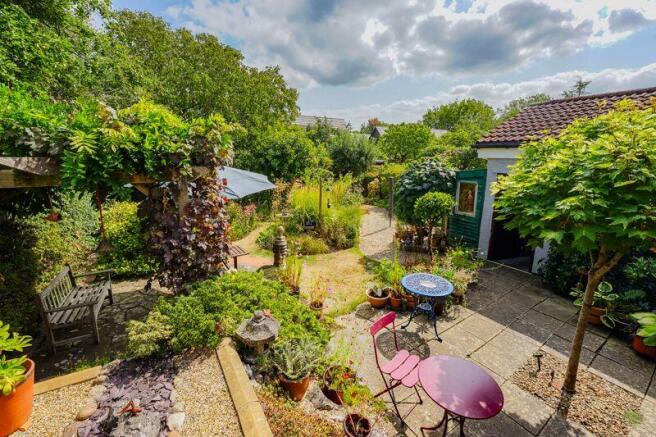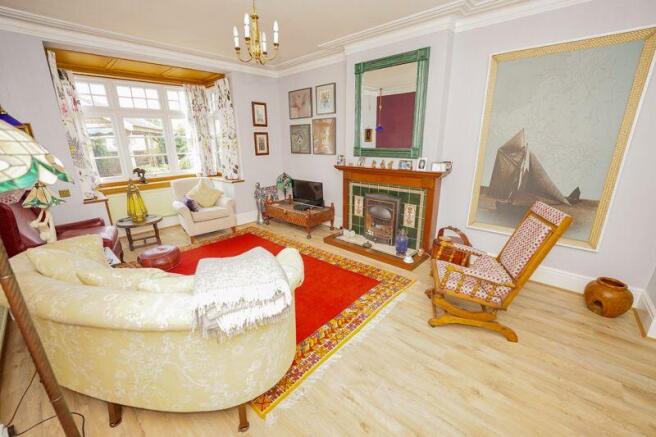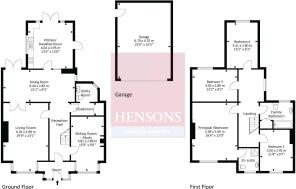
A charming period house at Bucklands Batch.

- PROPERTY TYPE
Detached
- BEDROOMS
4
- BATHROOMS
2
- SIZE
Ask agent
- TENUREDescribes how you own a property. There are different types of tenure - freehold, leasehold, and commonhold.Read more about tenure in our glossary page.
Freehold
Key features
- An exceptional period detached house
- 4 very comfortable bedrooms
- 3 charming reception rooms
- Farmhouse style kitchen breakfast room
- Utility room and cloakroom
- En suite and family bathrooms
- An extensive drive with two car ports
- Substantial double garage
- Large mature gardens totalling almost 1/4 acre
- Excellent energy efficiency
Description
Highly Recommended
This particularly fine individually designed 4 bedroom, 3 reception room Edwardian family house dating from around 1910 is one of a rare collection of properties of this period in Nailsea. Over the last 115 years, the property has changed hands very few times and this is the first time the house has been available since 1984. During their four-decade tenure the present owners have clearly loved their home and while the house has been updated and enlarged many charming original features have been retained. The house has great character and offers generously proportioned accommodation that flows well and ultimately leads out to the extensive private mature gardens that are a delight and in all amount to almost ¼ acre.
Among the many improvements that have been carried out the house benefits from a photovoltaic Solar Panel array that has been installed in conjunction with a storage battery to maximise the advantage of energy generated. Consequently, the energy performance assessment for the house is unusually good with a rating of C-73.
The property was built by William Shepstone a master builder who is renowned locally for having developed many of the high quality houses of the period in the Bucklands Batch area of Nailsea, the most admired location in the town. This particular house differs in design from the other neighbouring properties and features a prominent gable to the front hence the name of house that is incorporated in the stained glass panel over the front door.
The Accommodation:
The gabled porch with a stained glass panel leads to the reception hall that is enriched with numerous original architectural details including a high ceiling with moulded cornice, moulded architraves and skirting panelled doors to each reception room, an arched door leading to the cloakroom and a staircase rising to the first floor with storage beneath.
The cloakroom incorporates a built in cupboard that is perfect for airing with an annually serviced Vaillant gas fired central heating boiler while a doorway opens to the utility room with space for appliances, a wash hand basin and a WC.
The Living Room is a very pleasing room of excellent proportions again enhanced by the high ceiling and a broad bay window with oak panelling that overlooks the attractive forecourt. The ceiling has a moulded cornice, there is a period style fireplace with tiled slips and hearth and a pair of arched doors open to the Dining Room – Family Room with French doors leading from there to the garden.
Returning to the hall the original dining room today serves as a Sitting – Study with a further bay window to the front moulded cornice and a fireplace with a gas fired ”wood burning stove” inset.
The Dining Room – Family Room enjoys a double aspect and in turn leads to the charming traditional farmhouse style Kitchen – Breakfast Room that also takes advantage of a double aspect with an outlook over the enchanting garden having French doors opening to a veranda and the patio area.
The kitchen breakfast room has a good range of fitted wall and floor cupboards including traditional glazed display cabinets. There is plenty of space for a breakfast table, perfect for informal dining and in addition to the French doors there is a stable door to the side that leads out to the drive.
On the first floor the space is superb and the layout is well planned with a part galleried landing leading to each of the bedrooms and the family bathroom. Principal Bedroom enjoys a more open outlook to the front and the dimensions here are exceptional with a door opening to an en-suite shower room.
The remaining three bedrooms are all very comfortable, the second bedroom is again arranged to the front and also has a more open outlook, while the third and fourth bedrooms both overlook the private garden to the rear.
The family bathroom has a full suite in classic white with a bath having a shower over, close coupled WC, a bidet and a pedestal wash hand basin. There are built in linen cupboards, complementary ceramic tiling and windows to the rear.
Services & Outgoings:
Mains gas, electricity and drainage are connected. Telephone and broadband connection. Full gas fired central heating through radiators. uPVC double glazing. High speed and superfast broadband are available with connection speeds of 1.1Gb or greater. Cable broadband, T.V and telephone services are also available in Bucklands Batch. Mains water is connected via private supply pipework. Photovoltaic solar panels and a smart storage battery.
Council Tax Band F.
Outside:
The house is approached through a gateway flanked by natural local stone walls and well kept hedging that creates a very appealing setting. The gravelled drive provides good parking and turning space with two car ports one set away to one side and the larger carport attached to the house and leading through to further drive space and ultimately to the sizeable detached Double Garage with lighting, power, overhead storage and a personnel door to the side.
The rear garden has been a joy to the present owners and will undoubtedly be so to the next custodians of this lovely old house. There are areas of lawn meandering through deep well planted beds that create various rooms of the garden with a superb selection of specimen shrubs and bushes together with a collection of mature trees particularly towards the bottom of the garden including a substantial Walnut Tree.
There are various terraces with a paved patio area adjoining the veranda at the back of the house and further gravel terraces including a Folly with a higher level terrace to one side and a sheltered courtyard adjoining the French doors out of the dining area.
There is useful garden storage with a potting shed adjoining the back of the garage and further shed at the side of the house with doors from both front and rear garden, ideal for housing recycling bins etc.
The garden is well screened and enclosed by timber panel fencing and a local stone wall at the bottom.
Energy Performance:
The house has been assessed for energy performance and has attained a band C-73 rating which is remarkably efficient especially for a large period property.
The Town:
The position of the house is tremendously convenient, part of the reason the houses here on Bucklands Batch are so sought after. The town centre, good schools, parkland and open countryside are all within easy reach and the Station in the neighbouring village of Backwell is barely more than a 5 minute walk away.
Still known affectionately by many as 'the village', Nailsea is the smallest of the four North Somerset towns but the most conveniently placed for Bristol at just 8 miles from the city.
A good range of amenities are available including cafes and restaurants, large Tesco and Waitrose supermarkets, Doctors and Dental surgeries, a pedestrianised shopping centre with nationally known and smaller independent retailers, and professional offices. There are also cafes, bars and restaurants in the town centre and the picturesque Old Farmhouse pub is a pleasant walk away.
There is high employment, and the schools are good with Golden Valley School close by and both Nailsea School and Backwell schools within easy walking distance.
Viewing:
By appointment with the sole agents HENSONS.
Brochures
Property BrochureFull Details- COUNCIL TAXA payment made to your local authority in order to pay for local services like schools, libraries, and refuse collection. The amount you pay depends on the value of the property.Read more about council Tax in our glossary page.
- Band: F
- PARKINGDetails of how and where vehicles can be parked, and any associated costs.Read more about parking in our glossary page.
- Yes
- GARDENA property has access to an outdoor space, which could be private or shared.
- Yes
- ACCESSIBILITYHow a property has been adapted to meet the needs of vulnerable or disabled individuals.Read more about accessibility in our glossary page.
- Ask agent
A charming period house at Bucklands Batch.
Add an important place to see how long it'd take to get there from our property listings.
__mins driving to your place
Get an instant, personalised result:
- Show sellers you’re serious
- Secure viewings faster with agents
- No impact on your credit score



Your mortgage
Notes
Staying secure when looking for property
Ensure you're up to date with our latest advice on how to avoid fraud or scams when looking for property online.
Visit our security centre to find out moreDisclaimer - Property reference 12725938. The information displayed about this property comprises a property advertisement. Rightmove.co.uk makes no warranty as to the accuracy or completeness of the advertisement or any linked or associated information, and Rightmove has no control over the content. This property advertisement does not constitute property particulars. The information is provided and maintained by Hensons, Nailsea. Please contact the selling agent or developer directly to obtain any information which may be available under the terms of The Energy Performance of Buildings (Certificates and Inspections) (England and Wales) Regulations 2007 or the Home Report if in relation to a residential property in Scotland.
*This is the average speed from the provider with the fastest broadband package available at this postcode. The average speed displayed is based on the download speeds of at least 50% of customers at peak time (8pm to 10pm). Fibre/cable services at the postcode are subject to availability and may differ between properties within a postcode. Speeds can be affected by a range of technical and environmental factors. The speed at the property may be lower than that listed above. You can check the estimated speed and confirm availability to a property prior to purchasing on the broadband provider's website. Providers may increase charges. The information is provided and maintained by Decision Technologies Limited. **This is indicative only and based on a 2-person household with multiple devices and simultaneous usage. Broadband performance is affected by multiple factors including number of occupants and devices, simultaneous usage, router range etc. For more information speak to your broadband provider.
Map data ©OpenStreetMap contributors.





