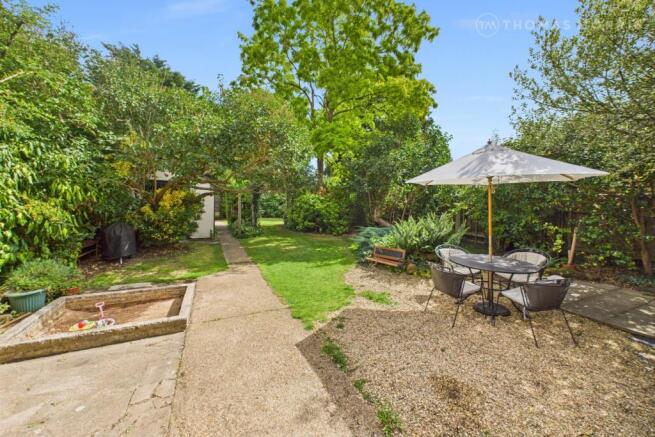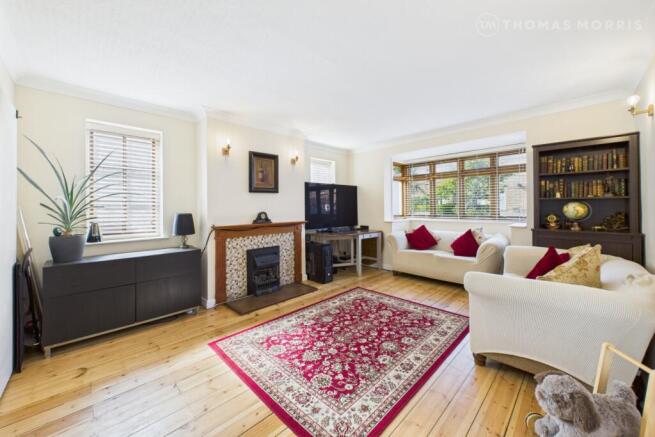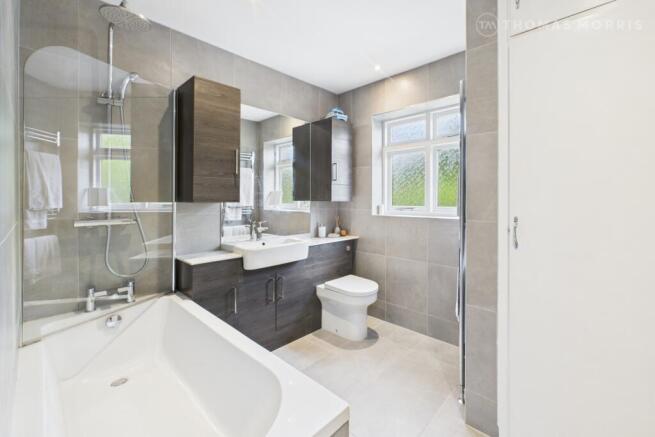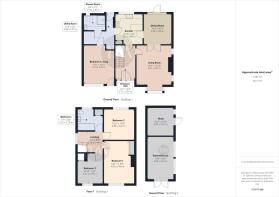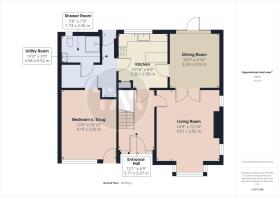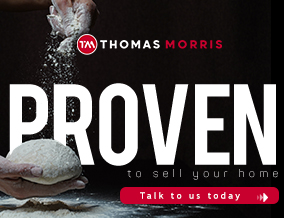
Banks Road, Biggleswade, Bedfordshire, SG18
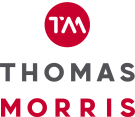
- PROPERTY TYPE
Detached
- BEDROOMS
4
- BATHROOMS
2
- SIZE
Ask agent
- TENUREDescribes how you own a property. There are different types of tenure - freehold, leasehold, and commonhold.Read more about tenure in our glossary page.
Freehold
Key features
- Four Double Bedrooms
- 0.7 Mile walk to Biggleswade Train Station
- Annexe potential with individual front door
- Driveway parking for four vehicles
- Planning permission granted and started!
- Summer house with power and insulation
- Motivated sellers with a chain free onward purchase!
- 90ft+ rear garden with planning for additional parking
- Freehold
- EPC D/67
Description
We're excited to bring to the market, a deceptively spacious, well-presented four double bedroom detached home with incredible potential and
planning permission granted and underway!
Located just a 0.7 mile walk from Biggleswade mainline train station and town centre the property is conveniently located for all amenities, sports facilities, schooling, and countryside walks!
Already improved by the current owners, the property boasts ample living accommodation and multi-generational living with the potential of a full width rear extension to enhance the space.
Entering the property through a wide entrance hall with original treated wooden flooring, it leads to the spacious living room with feature bay window, gas fireplace and double doors to a dining room with French doors to the rear. With both access from the dining room and entrance hall the kitchen is a great size with lots of potential and space for appliances and handy pantry. From here a door leads to a utility room with back door to the rear and modern accessible shower room. From here a door leads to a recently converted garage (2025) with feature skylight window and boasts a separate entrance door- ideal as a separate annexe, business from home, third reception room or fourth bedroom!
On the first floor the main bedroom offers fitted wardrobes, a second bedroom is a good sized double and the third a small double with built in storage. The family bathroom was modernised last year with storage housing a newly fitted combination boiler (2024).
To the rear the living accommodation continues into the 90ft+ garden with sociable patio area, mature trees and plants, an insulated and fully powered summer house and good quality shed with power too! At the rear of the garden planning permission has been granted for a double brick-built car port and additional driveway, with the drop kerb already in place, and gated access to the rear.
The property further benefits from a driveway with parking for up to three vehicles, a fully boarded and insulated loft for storage and a valid EICR (electrical installation condition report) ((completed 2025)).
LINK TO PLANNING PERMISSIONS: D3C3D31617C041E B2D3A033A2131681B D02040A06016F F3A A06176F E7F C057F E2006176F74707F77797F66647C71787578%21%2A%5D%7D
Freehold
Local Authority: Central Bedfordshire
Council Tax Band: D
EPC: D/67
BUYERS INFORMATION
To conform with government Money Laundering Regulations 2019, we are required to confirm the identity of all prospective buyers. We use the services of a third party, Lifetime Legal, who will contact you directly at an agreed time to do this. They will need the full name, date of birth and current address of all buyers. There is a nominal charge of £60 plus VAT for this (for the transaction not per person), payable direct to Lifetime Legal. Please note, we are unable to issue a memorandum of sale until the checks are complete.
REFERRAL FEES
We may refer you to recommended providers of ancillary services such as Conveyancing, Financial Services, Insurance and Surveying. We may receive a commission payment fee or other benefit (known as a referral fee) for recommending their services. You are not under any obligation to use the services of the recommended provider. The ancillary service provider may be an associated company of Thomas Morris.
BWE220235/
Brochures
Full Brochure PDF- COUNCIL TAXA payment made to your local authority in order to pay for local services like schools, libraries, and refuse collection. The amount you pay depends on the value of the property.Read more about council Tax in our glossary page.
- Band: D
- PARKINGDetails of how and where vehicles can be parked, and any associated costs.Read more about parking in our glossary page.
- Yes
- GARDENA property has access to an outdoor space, which could be private or shared.
- Yes
- ACCESSIBILITYHow a property has been adapted to meet the needs of vulnerable or disabled individuals.Read more about accessibility in our glossary page.
- Ask agent
Energy performance certificate - ask agent
Banks Road, Biggleswade, Bedfordshire, SG18
Add an important place to see how long it'd take to get there from our property listings.
__mins driving to your place
Get an instant, personalised result:
- Show sellers you’re serious
- Secure viewings faster with agents
- No impact on your credit score
Your mortgage
Notes
Staying secure when looking for property
Ensure you're up to date with our latest advice on how to avoid fraud or scams when looking for property online.
Visit our security centre to find out moreDisclaimer - Property reference BWE220235. The information displayed about this property comprises a property advertisement. Rightmove.co.uk makes no warranty as to the accuracy or completeness of the advertisement or any linked or associated information, and Rightmove has no control over the content. This property advertisement does not constitute property particulars. The information is provided and maintained by Thomas Morris, Biggleswade. Please contact the selling agent or developer directly to obtain any information which may be available under the terms of The Energy Performance of Buildings (Certificates and Inspections) (England and Wales) Regulations 2007 or the Home Report if in relation to a residential property in Scotland.
*This is the average speed from the provider with the fastest broadband package available at this postcode. The average speed displayed is based on the download speeds of at least 50% of customers at peak time (8pm to 10pm). Fibre/cable services at the postcode are subject to availability and may differ between properties within a postcode. Speeds can be affected by a range of technical and environmental factors. The speed at the property may be lower than that listed above. You can check the estimated speed and confirm availability to a property prior to purchasing on the broadband provider's website. Providers may increase charges. The information is provided and maintained by Decision Technologies Limited. **This is indicative only and based on a 2-person household with multiple devices and simultaneous usage. Broadband performance is affected by multiple factors including number of occupants and devices, simultaneous usage, router range etc. For more information speak to your broadband provider.
Map data ©OpenStreetMap contributors.
