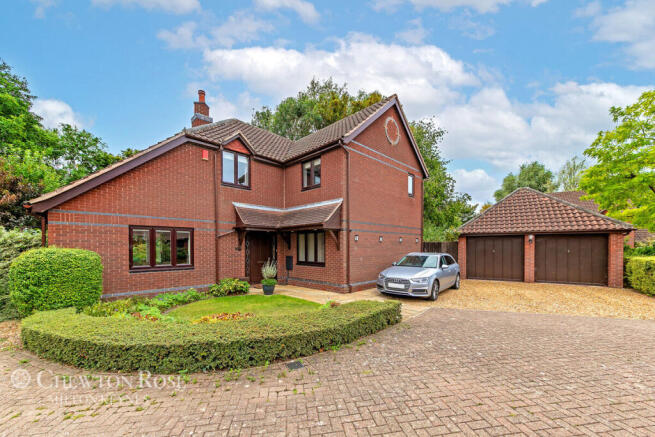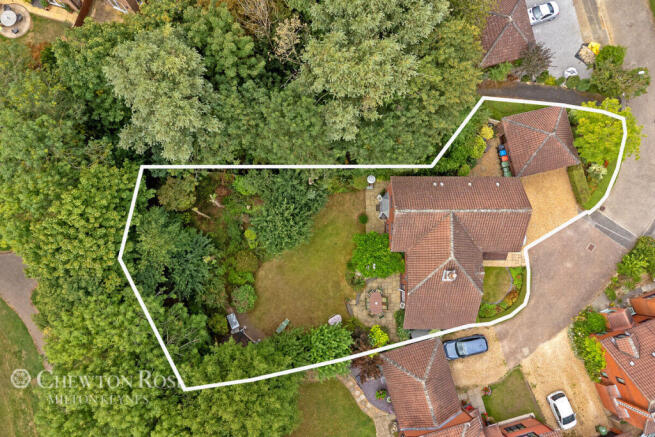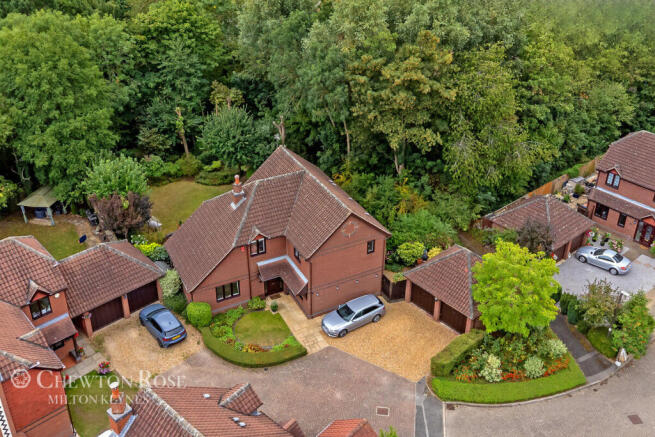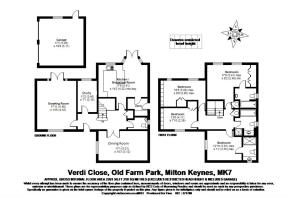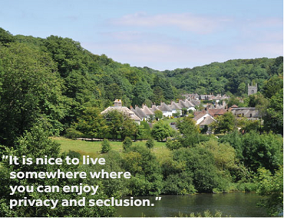
Verdi Close, Old Farm Park

- PROPERTY TYPE
Detached
- BEDROOMS
4
- BATHROOMS
3
- SIZE
Ask agent
- TENUREDescribes how you own a property. There are different types of tenure - freehold, leasehold, and commonhold.Read more about tenure in our glossary page.
Freehold
Key features
- 4 Double bedroom detached home
- 2 Ensuites
- 3 receptions
- Backing and siding onto wooded verge and parkland
- Double garage and driveway
- Refitted kitchen breakfast room
- A1 order throughout
- Ever popular area
Description
SPACE AND LIGHT
Like other homes in the area, the property, which dates back to 1992, was built on former farmland. Today Old Farm Park is still known for its green, open spaces and tranquillity, as well as its proximity to exceptional amenities. “We loved the area and the house itself was ideal for us,” she recalls. “We moved from a tiny cottage and so it felt very spacious. It was light and airy, with high ceilings and had a really nice flow to its layout.” The house was in immaculate condition when the current owners moved in. Since then, they have maintained the property as necessary, repainting here and there. “It is ready to move into,” she adds. “Nothing needs to be done unless the new owners wish to make it their own.”
FRIENDS AND FAMILY
Entered from the front, where there is a small front garden, driveway and double garage, the house opens up from a central reception hall. To the left, this leads into the large drawing room, which has windows at one end and French windows to the garden, with glass on either side, at the other. Double doors from the hall open into the dining room to the front of the property. “This is a fantastic house for entertaining – we have had lots of gatherings with friends and many family occasions, with up to 20 people sitting down to eat in the dining room at times.”
VERSATILE HOME
The ground floor space is incredibly flexible. In addition to the drawing room and dining room, there is a study. “The previous owners had the dining room arranged as an office and used the study as their dining room – with space for a six-seat table. We have often thought that the dining room could easily become a playroom, gym or snooker room.” There is a cloakroom downstairs too and then the generous kitchen breakfast room, which leads into the utility room and has more French doors to the garden. “This is already a large room, with ample space for a dining table and sofa, but we have considered possibly opening it up a little more and installing bi-folding doors to the garden,” she admits. “But the room really is lovely as it is.”
REST AND RELAXATION
The four bedrooms are on the first floor of the house, together with the family bathroom. The master bedroom is to the rear of the property, where it has built-in storage and a spacious en-suite bathroom. “This is the size of a family bathroom and is a wonderful place to relax in a hot bath with candles when you want a little time to yourself.” A second bedroom has an en-suite shower room and the two remaining rooms share the family bathroom. All three bathrooms have stylish, contemporary fixtures and fittings. “The arrangement upstairs has made family living very easy and has also meant we can ensure overnight guests are also very comfortable.”
OUTDOOR LIVING
The owners also take great pleasure from the opportunities for outside living afforded to them by their beautiful home. They unwind and entertain in the garden whenever the weather is fine and enjoy the easy flow between the inside and out spaces. They have also enjoyed being so close to Parks Trust land for walking and cycling, as well as their proximity to Caldecotte Lake and Aspley Woods. “We can get to everywhere we want to within 10 minutes,” she said. “There is good access to schools, Kingston Shopping Centre, the A5 and the M1. At the same time, it is so quiet – and I will miss that when we move.” She adds: “I will also miss the spaciousness and luxury the house offers. Having friends and family over has been lovely and I have really appreciated the sheer quality and style of the property as a place to live.”
SETTING THE SCENE
The house on Verdi Close is set back from the cul-de-sac by its garden and driveway leading to the double garage. To the rear it opens onto a good-sized, mature family garden. This has areas of terrace and lawn and is very well screened by established trees and shrubs
Disclaimer
Chewton Rose Estate Agents is the seller's agent for this property. Your conveyancer is legally responsible for ensuring any purchase agreement fully protects your position. We make detailed enquiries of the seller to ensure the information provided is as accurate as possible. Please inform us if you become aware of any information being inaccurate.
Brochures
Material InformationBrochure- COUNCIL TAXA payment made to your local authority in order to pay for local services like schools, libraries, and refuse collection. The amount you pay depends on the value of the property.Read more about council Tax in our glossary page.
- Ask agent
- PARKINGDetails of how and where vehicles can be parked, and any associated costs.Read more about parking in our glossary page.
- Yes
- GARDENA property has access to an outdoor space, which could be private or shared.
- Yes
- ACCESSIBILITYHow a property has been adapted to meet the needs of vulnerable or disabled individuals.Read more about accessibility in our glossary page.
- Ask agent
Verdi Close, Old Farm Park
Add an important place to see how long it'd take to get there from our property listings.
__mins driving to your place
Get an instant, personalised result:
- Show sellers you’re serious
- Secure viewings faster with agents
- No impact on your credit score

Your mortgage
Notes
Staying secure when looking for property
Ensure you're up to date with our latest advice on how to avoid fraud or scams when looking for property online.
Visit our security centre to find out moreDisclaimer - Property reference 10806_CWR080610040. The information displayed about this property comprises a property advertisement. Rightmove.co.uk makes no warranty as to the accuracy or completeness of the advertisement or any linked or associated information, and Rightmove has no control over the content. This property advertisement does not constitute property particulars. The information is provided and maintained by Chewton Rose, Milton Keynes. Please contact the selling agent or developer directly to obtain any information which may be available under the terms of The Energy Performance of Buildings (Certificates and Inspections) (England and Wales) Regulations 2007 or the Home Report if in relation to a residential property in Scotland.
*This is the average speed from the provider with the fastest broadband package available at this postcode. The average speed displayed is based on the download speeds of at least 50% of customers at peak time (8pm to 10pm). Fibre/cable services at the postcode are subject to availability and may differ between properties within a postcode. Speeds can be affected by a range of technical and environmental factors. The speed at the property may be lower than that listed above. You can check the estimated speed and confirm availability to a property prior to purchasing on the broadband provider's website. Providers may increase charges. The information is provided and maintained by Decision Technologies Limited. **This is indicative only and based on a 2-person household with multiple devices and simultaneous usage. Broadband performance is affected by multiple factors including number of occupants and devices, simultaneous usage, router range etc. For more information speak to your broadband provider.
Map data ©OpenStreetMap contributors.
