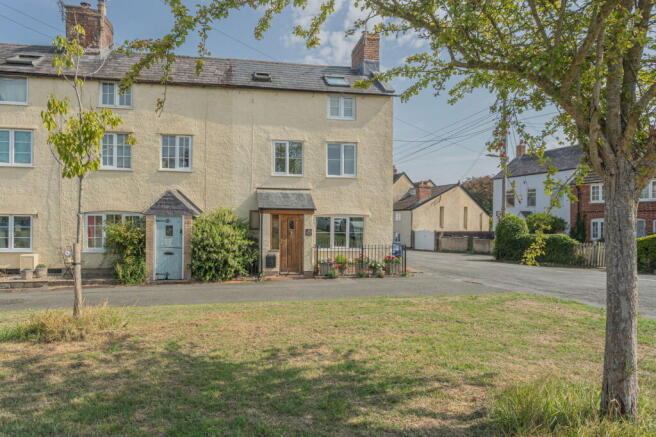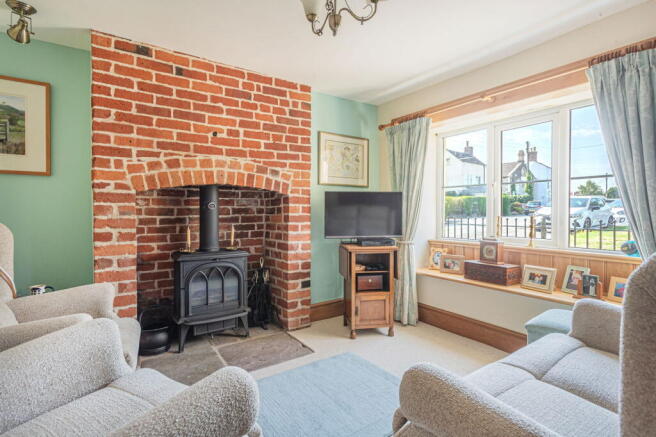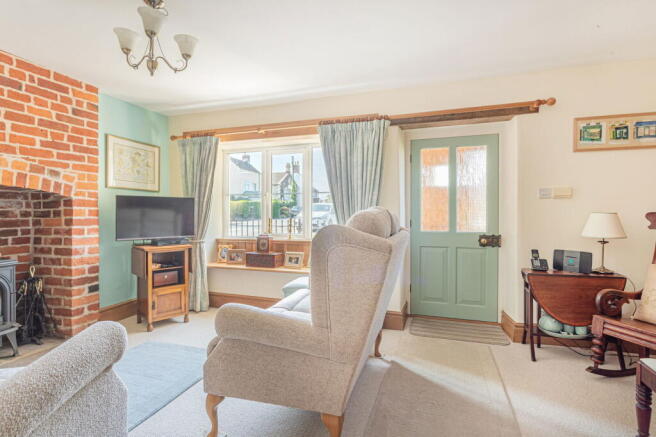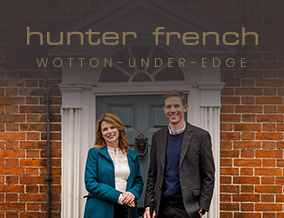
Kingswood, Wotton-under-Edge

- PROPERTY TYPE
End of Terrace
- BEDROOMS
3
- BATHROOMS
1
- SIZE
1,052 sq ft
98 sq m
- TENUREDescribes how you own a property. There are different types of tenure - freehold, leasehold, and commonhold.Read more about tenure in our glossary page.
Freehold
Key features
- Three Storey End Terrace Cottage
- Immaculately Presented Throughout
- Three Double Bedrooms
- Kitchen/Dining Room
- Downstairs WC
- Sitting Room with Multi Fuel Stove
- Low Maintenance Courtyard Garden
- Single Garage Located Close to Property
Description
A cherished and beautifully presented three-bedroom end terrace cottage overlooking the village green, with a low maintenance courtyard garden and the added benefit of a separate garage.
Situated in the heart of this ever-popular village this former weaver’s cottage is believed to date back to the early 1800’s and has been owned within the same family since the 1920’s and with the current generation of family members for the last thirteen years. Over this time the cottage has been lovingly and meticulously maintained throughout. There are many beautiful features on display throughout the property including exposed beams, window seats, latch doors and exposed brickwork.
Entering through a wooden front door leads into an entrance porch with a tiled floor making the ideal place to store shoes ahead of entering the welcoming sitting room. The sitting room is filled with natural light from the main window with a window seat, and the brick fireplace with stone hearth has a multi-fuel stove inset which makes a charming focal point to the room. A door to one corner opens to the turned staircase rising to the first floor with useful understairs storage.
The kitchen/dining room sits at the rear of the house and enjoys a view from the window out onto the enclosed rear courtyard garden. This inviting room has a range of bespoke handmade oak kitchen cabinets and an island unit ensuring plentiful storage space. There is an integrated oven with an induction hob and space for an undercounter fridge and freezer along with space and plumbing for a washing machine. The floors are finished with engineered oak floorboards and in the dining area there is a feature fireplace with alcoves to either side with built-in cabinets and shelves. In one corner of the room a door opens to a rear porch with a door leading out to the rear garden and to the other side of the porch is the downstairs cloakroom with a WC and wash hand basin. The gas central heating boiler is also situated in this area.
Arriving on the first-floor landing there is a further door opening to a turned staircase rising to the second floor, and doors to the two well-proportioned double bedrooms and the bathroom. The bedroom to the front of the property enjoys views across the green from its two windows. There is a feature fireplace and plenty of space for storage. The bedroom at the rear of the property has an outlook over the garden and across the village towards the Abbey. There is a built-in shelved airing cupboard to one corner of the room. The bathroom has engineered oak floorboards and a white suite comprising a tongue and groove panelled bath, separate shower, wash hand basin, WC and heated towel radiator.
Ascending the stairs to the second floor arrives at a landing space opening to a room dedicated to a study area, but could easily be a dressing room, if required. Leading on from here is a double bedroom with a vaulted ceiling with exposed beams and a Velux window in both elevations. There is plenty of storage space in this room and a cast iron feature fireplace makes yet another lovely feature.
The enclosed courtyard garden provides a peaceful outdoor space. It has been designed to be low maintenance with space for pots and seating. To one corner is a log store. A wooden pedestrian gate provides access out on to The Chipping. A further gate at the far end of the courtyard provides further pedestrian access from the garden. There is a separate garage which is located just off Abbey Street, a one-minute walk from the property.
We understand the property is connected to all mains services: gas, electric, water and drainage. Council tax band X (Stroud District Council). The property is freehold.
EPC – D(65).
Kingswood is a very popular village situated within close proximity to the market town of Wotton-under-Edge, and provides great commuter links to Bristol, Gloucester and Cheltenham. The village benefits from a convenience store with post office, a public house and village hall. In addition to the primary school situated in the heart of the village, Kingswood is also in the catchment area for the highly regarded Katharine Lady Berkeley (KLB) secondary school which sits between Kingswood and Wotton-under-Edge.
Brochures
Brochure 1- COUNCIL TAXA payment made to your local authority in order to pay for local services like schools, libraries, and refuse collection. The amount you pay depends on the value of the property.Read more about council Tax in our glossary page.
- Band: C
- PARKINGDetails of how and where vehicles can be parked, and any associated costs.Read more about parking in our glossary page.
- Garage,Off street
- GARDENA property has access to an outdoor space, which could be private or shared.
- Yes
- ACCESSIBILITYHow a property has been adapted to meet the needs of vulnerable or disabled individuals.Read more about accessibility in our glossary page.
- Ask agent
Kingswood, Wotton-under-Edge
Add an important place to see how long it'd take to get there from our property listings.
__mins driving to your place
Get an instant, personalised result:
- Show sellers you’re serious
- Secure viewings faster with agents
- No impact on your credit score
Your mortgage
Notes
Staying secure when looking for property
Ensure you're up to date with our latest advice on how to avoid fraud or scams when looking for property online.
Visit our security centre to find out moreDisclaimer - Property reference S1418566. The information displayed about this property comprises a property advertisement. Rightmove.co.uk makes no warranty as to the accuracy or completeness of the advertisement or any linked or associated information, and Rightmove has no control over the content. This property advertisement does not constitute property particulars. The information is provided and maintained by Hunter French, Wotton-under-Edge. Please contact the selling agent or developer directly to obtain any information which may be available under the terms of The Energy Performance of Buildings (Certificates and Inspections) (England and Wales) Regulations 2007 or the Home Report if in relation to a residential property in Scotland.
*This is the average speed from the provider with the fastest broadband package available at this postcode. The average speed displayed is based on the download speeds of at least 50% of customers at peak time (8pm to 10pm). Fibre/cable services at the postcode are subject to availability and may differ between properties within a postcode. Speeds can be affected by a range of technical and environmental factors. The speed at the property may be lower than that listed above. You can check the estimated speed and confirm availability to a property prior to purchasing on the broadband provider's website. Providers may increase charges. The information is provided and maintained by Decision Technologies Limited. **This is indicative only and based on a 2-person household with multiple devices and simultaneous usage. Broadband performance is affected by multiple factors including number of occupants and devices, simultaneous usage, router range etc. For more information speak to your broadband provider.
Map data ©OpenStreetMap contributors.




