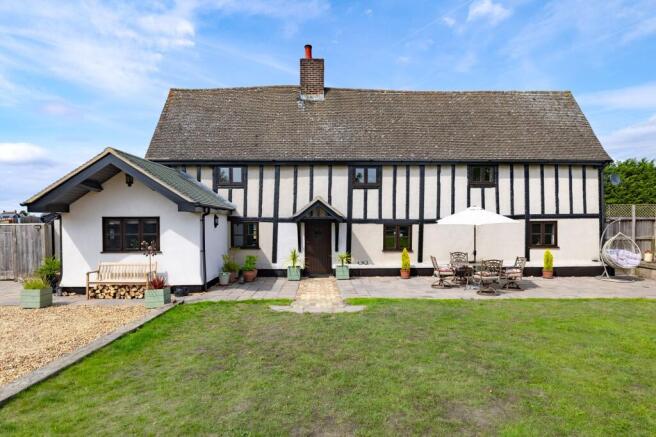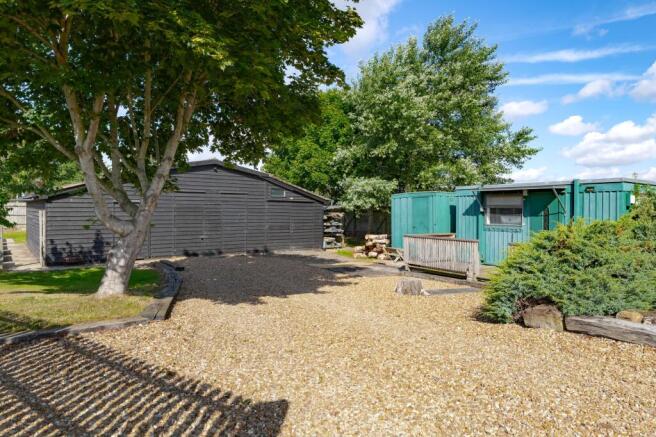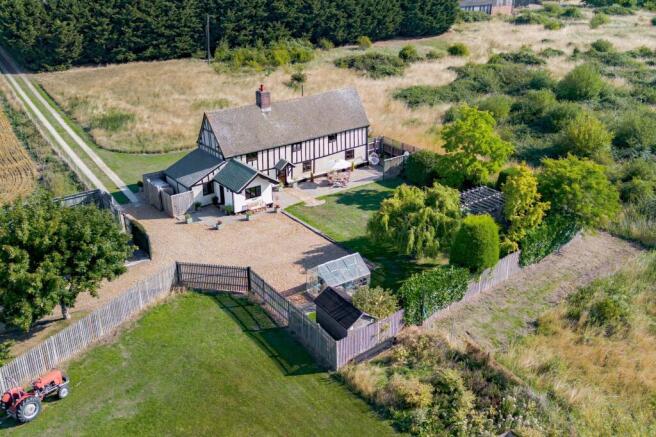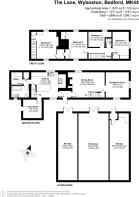
Moat Cottage, The Lane, MK44 with detached barn on 2.5 acres

- PROPERTY TYPE
Detached
- BEDROOMS
4
- BATHROOMS
1
- SIZE
1,615 sq ft
150 sq m
- TENUREDescribes how you own a property. There are different types of tenure - freehold, leasehold, and commonhold.Read more about tenure in our glossary page.
Freehold
Key features
- Grade II listed 17th-century timber-framed cottage with exposed beams
- Approximately 2.5 acres of south-facing grounds with 100-yard private pond
- Expansive outbuildings including peaceful home office with good internet connectivity
- Summerhouse with power, lighting, and internet overlooking the pond
- Parking for 7+ vehicles with exceptional outdoor space, ideal for larger gatherings
- Ten minutes to St Neots station with direct London services
- Uninterrupted countryside views, with 40+ mature trees within the grounds
- Character features and period details throughout
Description
Grade II Listed Four-Bedroom Family Home with 2.5 Acres and Private Pond in Wyboston
This charming 17th-century timber-framed home offers exceptional privacy and space, surrounded by countryside and set within approximately 2.5 acres of south-facing grounds. The property is an idyllic combination of period character and rural charm, featuring exposed beams throughout, a private 100-yard pond, and extensive outdoor space ideal for large gatherings.
Ground Floor – Character Meets Practicality
The home welcomes you into a large boot room, leading first into the bright, spacious kitchen. This practical family space features stylish cabinetry, ample storage, high quality cooking facilities, and modern integrated appliances including a Hisense fridge and Neff dishwasher. Adjacent to the kitchen is a useful utility room and a large family bathroom. The dining room and sitting room connect seamlessly, adding to the natural flow of the layout and providing ideal spaces for dining or relaxation. The home’s period character is evident in the exposed beams and original brick fireplace, while countryside views from every aspect add to the charm.
First Floor – Flexible Family Accommodation
Upstairs, the character continues with four charming bedrooms, each with uninterrupted countryside views. The master bedroom benefits from its own private access, creating a peaceful retreat separate from the main household. Three additional bedrooms, accessed via a second staircase, provide flexible family accommodation, with fitted wardrobes and cupboards in three of the bedrooms maximising storage. Completing the first floor is an additional WC, adding convenience and practicality.
Outbuildings – Exceptional Additional Space
The substantial outbuilding houses both storage and workshop areas, perfect for hobbies or potential conversion subject to planning permission. A peaceful home office within the outbuildings offers an excellent work-from-home environment with good internet connectivity, providing the ideal focused workspace away from household distractions. An additional hidden summer house can be found further into the grounds overlooking the pond, offering a private retreat with electricity and internet connection.
Outdoor Living – South-Facing Gardens and Private Pond
The exceptional 2.5-acre plot (STS) creates a true rural sanctuary, with the south-facing gardens enjoying sunlight throughout the day. The private 100 + foot pond provides a stunning focal point overlooked by the summerhouse. These expansive grounds are home to over 40 mature trees and an abundance of wildlife, blending the plot with its countryside surroundings. A pagoda and patio areas offer perfect spots for enjoying morning coffee or evening drinks outside.
Location – Wyboston Village Living
This peaceful village location offers excellent connectivity whilst maintaining a strong sense of community. St Neots lies just 10 minutes away with its riverside walks and mainline station providing London access in under an hour. The area benefits from outstanding recreational facilities at nearby Wyboston Lakes, including the Ride Aqua Park, YSpa, golf course, and health club. Bedford town centre sits 20 minutes away, with Milton Keynes reachable in 40 minutes and Cambridge in 45 minutes. The property enjoys excellent school catchment options, with many local children attending Cambridgeshire schools due to proximity. Weekly markets and bi-annual farmers markets add to the area's community appeal.
EPC Rating: E
Disclaimer
All descriptions, images and marketing materials are for general guidance only and highlight the lifestyle and features a property may offer. They do not form part of any contract or warranty. Whilst every effort is made to ensure accuracy, neither James Kendall & Co. nor the seller accepts responsibility for any errors. Buyers should verify all details through their own inspections, searches and legal advisers before proceeding.
We are legally required to conduct anti-money laundering checks on all buyers and sellers. These checks are carried out by Lifetime Legal, who will contact you once you've instructed us to sell or had an offer accepted. The cost is £65 (incl. VAT), covering all data retrieval and monitoring required. This non-refundable fee must be paid directly to Lifetime Legal before we publish your property (vendors) or issue a memorandum of sale (buyers). We receive part of this fee for facilitating the service.
- COUNCIL TAXA payment made to your local authority in order to pay for local services like schools, libraries, and refuse collection. The amount you pay depends on the value of the property.Read more about council Tax in our glossary page.
- Band: F
- LISTED PROPERTYA property designated as being of architectural or historical interest, with additional obligations imposed upon the owner.Read more about listed properties in our glossary page.
- Listed
- PARKINGDetails of how and where vehicles can be parked, and any associated costs.Read more about parking in our glossary page.
- Yes
- GARDENA property has access to an outdoor space, which could be private or shared.
- Yes
- ACCESSIBILITYHow a property has been adapted to meet the needs of vulnerable or disabled individuals.Read more about accessibility in our glossary page.
- Ask agent
Energy performance certificate - ask agent
Moat Cottage, The Lane, MK44 with detached barn on 2.5 acres
Add an important place to see how long it'd take to get there from our property listings.
__mins driving to your place
Get an instant, personalised result:
- Show sellers you’re serious
- Secure viewings faster with agents
- No impact on your credit score
Your mortgage
Notes
Staying secure when looking for property
Ensure you're up to date with our latest advice on how to avoid fraud or scams when looking for property online.
Visit our security centre to find out moreDisclaimer - Property reference 2a184438-323c-41b2-b667-41e2493b090f. The information displayed about this property comprises a property advertisement. Rightmove.co.uk makes no warranty as to the accuracy or completeness of the advertisement or any linked or associated information, and Rightmove has no control over the content. This property advertisement does not constitute property particulars. The information is provided and maintained by James Kendall, Bedford. Please contact the selling agent or developer directly to obtain any information which may be available under the terms of The Energy Performance of Buildings (Certificates and Inspections) (England and Wales) Regulations 2007 or the Home Report if in relation to a residential property in Scotland.
*This is the average speed from the provider with the fastest broadband package available at this postcode. The average speed displayed is based on the download speeds of at least 50% of customers at peak time (8pm to 10pm). Fibre/cable services at the postcode are subject to availability and may differ between properties within a postcode. Speeds can be affected by a range of technical and environmental factors. The speed at the property may be lower than that listed above. You can check the estimated speed and confirm availability to a property prior to purchasing on the broadband provider's website. Providers may increase charges. The information is provided and maintained by Decision Technologies Limited. **This is indicative only and based on a 2-person household with multiple devices and simultaneous usage. Broadband performance is affected by multiple factors including number of occupants and devices, simultaneous usage, router range etc. For more information speak to your broadband provider.
Map data ©OpenStreetMap contributors.





