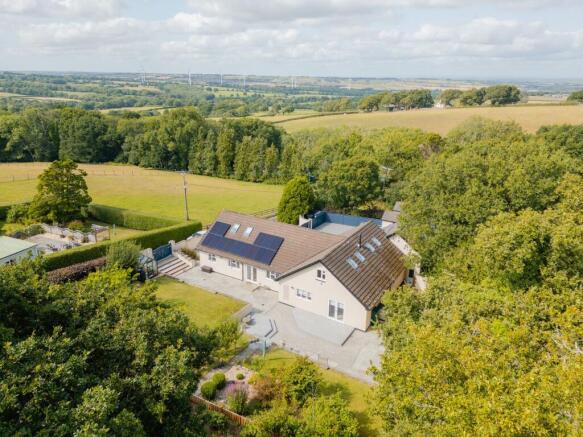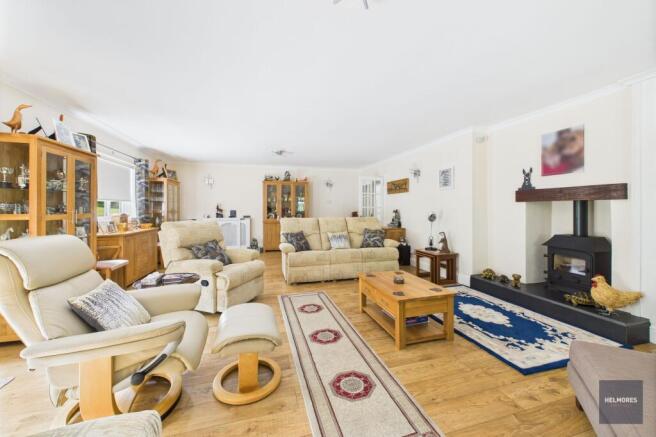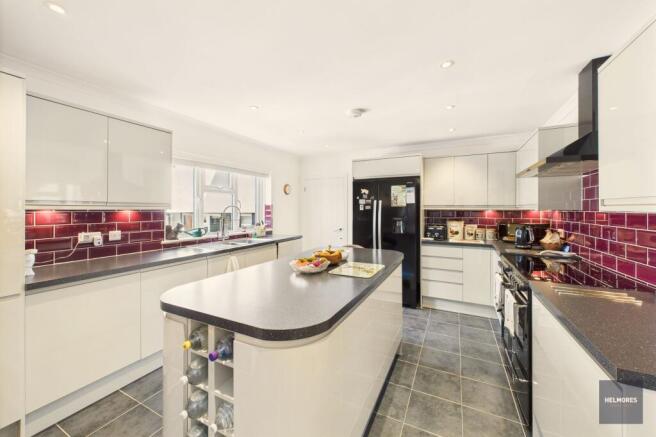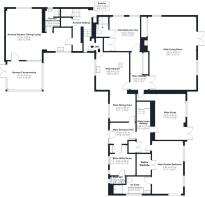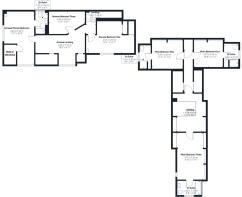
Spreyton, Crediton, EX17

- PROPERTY TYPE
Detached
- BEDROOMS
8
- BATHROOMS
7
- SIZE
4,196 sq ft
390 sq m
- TENUREDescribes how you own a property. There are different types of tenure - freehold, leasehold, and commonhold.Read more about tenure in our glossary page.
Freehold
Key features
- Perfect dual occupancy house
- Half acre plot
- Substantial house and annexe, combined over 4000 sqft
- Popular village edge location
- 8 bedroom and 7 bathroom in total
- Driveway, parking and double garage
- 10 minutes from A30
- Owned solar panels
- South facing gardens
Description
Spreyton is a small and thriving village, loved for its strong sense of community and excellent amenities. It boasts a well-regarded primary school, a welcoming community shop, a local church, and the renowned Tom Cobley Inn, famous for its outstanding food and extensive selection of real ales. While the village retains all its rural charm, it is just 3 miles from the A30 at Whiddon Down, offering swift access to Dartmoor, both coasts, and nearby towns including Exeter, Crediton, and Okehampton.
Just half a mile north of the village, Westwood House occupies a private, tucked-away position, well away from main roads. Originally a commercial building, it has evolved into a substantial residential estate of over 4,000 sq ft, now configured as two generous family homes. Technically one property (a main house with annexe), they are connected on the ground floor yet able to function almost entirely independently (aside from some shared services). This makes the layout ideal for multi-generational living, accommodating a dependant, or generating income through rental or holiday letting. Both homes are beautifully presented, each with its own character and style. While the main house offers the larger footprint, the so-called “annexe” is a very spacious three-bedroom home in its own right, with a thoughtfully designed layout.
The Main House
Light-filled and spacious, the main house offers a flexible layout over two floors. The front door opens into a welcoming entrance hall with space for coats and shoes, leading into the large kitchen–diner — a sociable heart of the home featuring a modern designer kitchen, a range-style electric cooker, an American fridge freezer, and a central island providing generous workspace and storage.
To the rear, the impressive living room is flooded with natural light and opens directly onto the garden. It features built-in storage, a striking gas log effect fire for cosy winter evenings, and there’s ample room for entertaining.
An inner hallway leads to two ground-floor bedrooms and a large bespoke study with oak fittings, again opening onto the garden — perfect for home working or hobbies. The master ground-floor bedroom has a large walk in wardrobe, twin garden-view windows, and a stylish en-suite with both a bath and separate shower (with underfloor heating). The second bedroom also has its own en-suite, meaning the main house could function as a single-level home if desired.
Additional ground-floor spaces include a modern utility room (with washing machine and tumble drier included), WC, and the connecting link to the annexe. Upstairs, there are three further bedrooms (one double and two singles), each with its own en-suite and eaves storage. Skylights ensure the entire first floor is bright and airy, with storage space in abundance.
The Annexe
The annexe is approached via a conservatory — a versatile, year-round space with a tinted glass roof and electric heating, ideal as a reception area or dining space. From here, you step into the stylish open-plan kitchen/living room, designed for comfort and functionality, with sleek gloss grey units, and clearly defined zones for cooking, dining, and relaxing.
The ground floor also features a fully tiled shower room and an inner hall linking to the main house. Upstairs, there are three bedrooms, including a master with en-suite shower room and a generous walk-in wardrobe. The large landing offers space for a study area or small gym and even could incorporate a pull-out bed for occasional guests.
The Grounds
Outside, Westwood House continues to impress. A recently laid block paved driveway provides ample parking for both households, alongside an integral double garage and a resin patio with glass balustrades and this gives a spacious level seating area to the front. The plot extends to just over half an acre, with paved seating areas accessible from both the living room and study, lawns, well-stocked borders, and a professionally designed play area with fenced sections, rubber flooring, and play equipment (all included in the sale). A selection of fruit trees (including pear, plum and apple) gives some autumn produce and this adds to the productive vegetable plot for home grown delights. There’s a timber shed (with electric supply) for storage, a greenhouse, a garden water supply, and external electricity points enhance practicality. The garden has been fenced and makes it ideal for those with dogs or other pets.
Westwood House offers substantial, adaptable living in a peaceful yet highly accessible location, with outdoor space to match its impressive interiors. Unlike many homes with annexes, both parts here are equally well-proportioned, beautifully finished, and filled with light — offering flexibility without compromise in this sought-after village setting.
Buyers' Compliance Fee Notice
Please note that a compliance check fee of £25 (inc. VAT) per person is payable once your offer is accepted. This non-refundable fee covers essential ID verification and anti-money laundering checks, as required by law.
Please see the floorplan for room sizes.
Current Council Tax: Band D – West Devon (all as one)
Approx Age: 1980 with later improvements
Construction Notes: Standard cavity wall
Utilities: Mains electric and mains water (one supply only), telephone & broadband plus owned solar PV’s
Drainage: Mains drainage
Heating: Oil fired central heating (boiler and tank for each side)
Listed: No
Conservation Area: No
Tenure: Freehold
SPREYTON is a hilltop village affording spectacular views across the surrounding countryside all the way to North Dartmoor. While the village enjoys a rural setting amid farmland, the A30 is within a short and easy drive making it a desirable location for those needing access to Exeter and the M5 or Okehampton and Cornwall. The first mention of Spreyton is in the Domesday Book of 1086 most likely starting as a single farming settlement. Since then, the village has grown and now thatched cottages have been joined by small and sensitively created newer developments. Residents are encouraged to join in with a dynamic community offering many diverse activities to keep them amused, there’s something for all ages and interests. The village has a community run shop, a pottery and The Tom Cobley Tavern – a family-run pub named for the legendary character Tom Cobley as it’s thought that his infamous trip to Widecombe Fair started here. There is also a small primary school which is rated OFSTED good and has early years provision.
DIRECTIONS : For sat-nav use EX17 5AN and the What3Words address is ///spellings.relaxed.fraction but if you want the traditional directions, please read on.
If approaching Spreyton from Bow (Crediton) then turn right immediately after Highfield Garage onto Heath Road and turn right into the drive after approx. 400m, head down the hill and the house will be found on the right.
If approaching from the A30 (Whiddon Down), pass the community stores on your right and ignore the left turn into the village centre. Proceed to the bottom of the hill and immediately before Highfield Garage, turn left onto Heath Road and turn right into the drive after approx. 400m, head down the hill and the house will be found on the right.
EPC Rating: D
Brochures
Property Brochure- COUNCIL TAXA payment made to your local authority in order to pay for local services like schools, libraries, and refuse collection. The amount you pay depends on the value of the property.Read more about council Tax in our glossary page.
- Band: D
- PARKINGDetails of how and where vehicles can be parked, and any associated costs.Read more about parking in our glossary page.
- Yes
- GARDENA property has access to an outdoor space, which could be private or shared.
- Private garden
- ACCESSIBILITYHow a property has been adapted to meet the needs of vulnerable or disabled individuals.Read more about accessibility in our glossary page.
- Ask agent
Energy performance certificate - ask agent
Spreyton, Crediton, EX17
Add an important place to see how long it'd take to get there from our property listings.
__mins driving to your place
Get an instant, personalised result:
- Show sellers you’re serious
- Secure viewings faster with agents
- No impact on your credit score
Your mortgage
Notes
Staying secure when looking for property
Ensure you're up to date with our latest advice on how to avoid fraud or scams when looking for property online.
Visit our security centre to find out moreDisclaimer - Property reference d392dd96-7a18-4adf-8f21-c8998a6b4026. The information displayed about this property comprises a property advertisement. Rightmove.co.uk makes no warranty as to the accuracy or completeness of the advertisement or any linked or associated information, and Rightmove has no control over the content. This property advertisement does not constitute property particulars. The information is provided and maintained by Helmores, Crediton. Please contact the selling agent or developer directly to obtain any information which may be available under the terms of The Energy Performance of Buildings (Certificates and Inspections) (England and Wales) Regulations 2007 or the Home Report if in relation to a residential property in Scotland.
*This is the average speed from the provider with the fastest broadband package available at this postcode. The average speed displayed is based on the download speeds of at least 50% of customers at peak time (8pm to 10pm). Fibre/cable services at the postcode are subject to availability and may differ between properties within a postcode. Speeds can be affected by a range of technical and environmental factors. The speed at the property may be lower than that listed above. You can check the estimated speed and confirm availability to a property prior to purchasing on the broadband provider's website. Providers may increase charges. The information is provided and maintained by Decision Technologies Limited. **This is indicative only and based on a 2-person household with multiple devices and simultaneous usage. Broadband performance is affected by multiple factors including number of occupants and devices, simultaneous usage, router range etc. For more information speak to your broadband provider.
Map data ©OpenStreetMap contributors.
