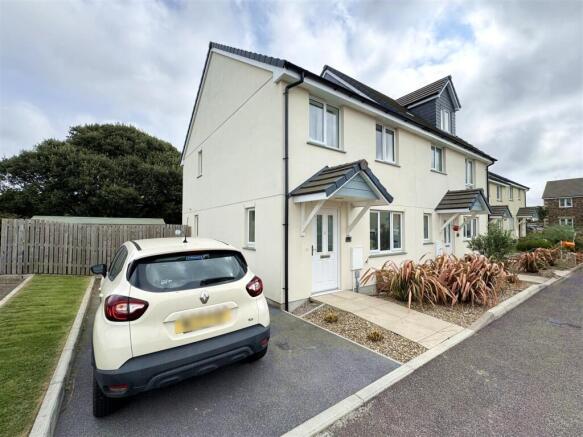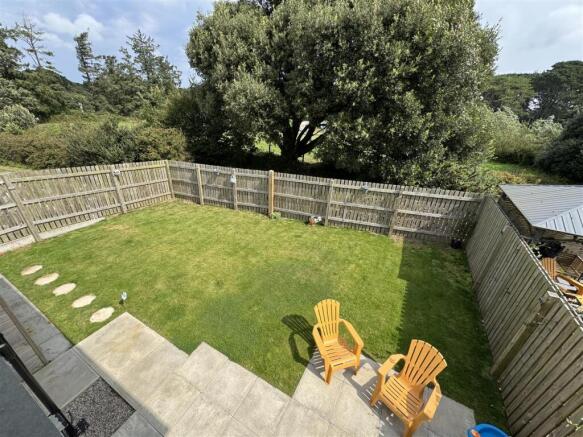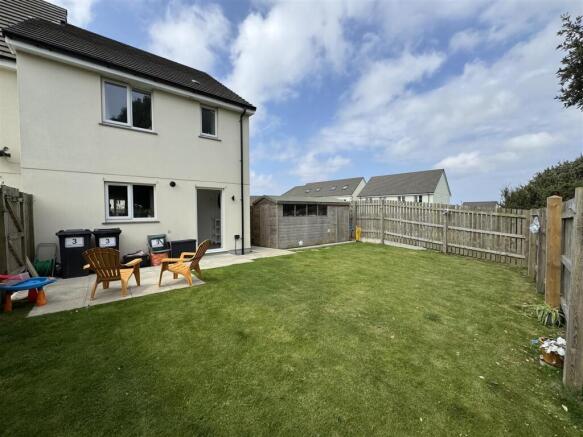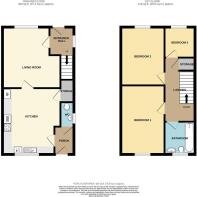
3 bedroom semi-detached house for sale
Highburrow Close, Scorrier, Redruth

- PROPERTY TYPE
Semi-Detached
- BEDROOMS
3
- BATHROOMS
1
- SIZE
Ask agent
- TENUREDescribes how you own a property. There are different types of tenure - freehold, leasehold, and commonhold.Read more about tenure in our glossary page.
Freehold
Key features
- Three Bedroom Semi-Detached Home
- Good Sized Gardens. Fully Enclosed
- Extremely Well Presented
- End of Cul-de-Sac Setting with Views to Rear
- Driveway Parking for Two Cars
- Gas Central Heating and Double Glazed
- Well Fitted Kitchen with Built-in Appliances
- Only 3yrs Old.
- Eco-Friendly B84 EPC
- Larger than Expected. Internal Viewing a Must
Description
The Property - Available for the first time since its construction as a new build, this extremely well-presented three-bedroom semi-detached home. Originally designed as a two-bedroom property, the current owners have thoughtfully reconfigured the layout to create three bedrooms – comprising two doubles and one single.
Positioned as the final home within the development, the property benefits from minimal passing traffic and enjoys a pleasant outlook across open fields with Scorrier House beyond, providing both privacy and an attractive backdrop.
The ground floor accommodation includes an entrance hall, a bright living room, a kitchen/diner with a generous walk-in storage cupboard/pantry, a rear hallway, and a cloakroom/WC. On the first floor there are three bedrooms and a family bathroom.
Externally, the property boasts a good-sized enclosed garden with a large shed, together with driveway parking for two vehicles.
Located in the village of Scorrier this property is ideal located for anyone wishing to have easy access the Cornish town of Redruth and is with a short drive or the coastal resorts of Porthtowan or Perranporth. Access to the A30 is close by for those needing to travel throughout Cornwall.
Entrance Hall -
Living Room - 3.91m x 3.71m (12'10 x 12'2) -
Kitchen/Diner - 4.24m x 3.43m (13'11 x 11'3) -
Rear Hall - 1.75m x 1.57m (5'9 x 5'2) -
Wc - 1.57m x 1.19m (5'2 x 3'11) -
Landing -
Bedroom One - 4.47m x 2.49m (14'8 x 8'2) -
Bedroom Two - 3.73m x 2.49m (12'3 x 8'2) -
Bedroom Three - 2.31m x 2.08m (7'7 x 6'10) -
Bathroom - 2.08m x 1.96m (6'10 x 6'5) -
Gardens - The gardens are set to the rear of the property. They are majority lawned with a patio seating area, hard standing with large shed and gate to the driveway.
Parking - The property benefits from a driveway to the side with room for two cars.
Directions - Sat Nav: TR16 5FB
What3words: ///bundles.enter.corporate
For further information please contact Camel Coastal & Country.
Property Information - Age of Construction: 2022
Construction Type: Block/Timber (assumed)
Heating: Mains Gas Central Heating
Electrical Supply: Mains
Water Supply: Mains
Sewage: Mains
Council Tax: B
EPC: B84
Tenure: Freehold:
Site Management Charges: £17pm (Approx.)
Agents Notes - VIEWINGS: Strictly by appointment only with Camel Homes, Perranporth.
MONEY LAUNDERING REGULATIONS
Intending purchasers will be asked to produce identification documentation at offer stage and we would ask for your co-operation in order that there will be no delay in agreeing the sale.
PROPERTY MISDESCRIPTIONS
These details are for guidance only and complete accuracy cannot be guaranteed. They do not constitute a contract or part of a contract. All measurements are approximate. No guarantee can be given with regard to planning permissions or fitness for purpose. No guarantee can be given that the property is free from any latent or inherent defect. No apparatus, equipment, fixture or fitting has been tested. Items shown in photographs and plans are NOT necessarily included. If there is any point which is of particular importance to you, verification should be obtained. Interested parties are advised to check availability and make an appointment to view before travelling to see a property.
DATA PROTECTION ACT 2018
Please note that all personal information provided by customers wishing to receive information and/or services from the estate agent will be processed by the estate agent, for the purpose of providing services associated with the business of an estate agent and for the additional purposes set out in the privacy policy, copies available on request, but specifically excluding mailings or promotions by a third party. If you do not wish your personal information to be used for any of these purposes, please notify your estate agent.
Brochures
Highburrow Close, Scorrier, Redruth- COUNCIL TAXA payment made to your local authority in order to pay for local services like schools, libraries, and refuse collection. The amount you pay depends on the value of the property.Read more about council Tax in our glossary page.
- Band: B
- PARKINGDetails of how and where vehicles can be parked, and any associated costs.Read more about parking in our glossary page.
- Driveway
- GARDENA property has access to an outdoor space, which could be private or shared.
- Yes
- ACCESSIBILITYHow a property has been adapted to meet the needs of vulnerable or disabled individuals.Read more about accessibility in our glossary page.
- Ask agent
Highburrow Close, Scorrier, Redruth
Add an important place to see how long it'd take to get there from our property listings.
__mins driving to your place
Get an instant, personalised result:
- Show sellers you’re serious
- Secure viewings faster with agents
- No impact on your credit score



Your mortgage
Notes
Staying secure when looking for property
Ensure you're up to date with our latest advice on how to avoid fraud or scams when looking for property online.
Visit our security centre to find out moreDisclaimer - Property reference 34115148. The information displayed about this property comprises a property advertisement. Rightmove.co.uk makes no warranty as to the accuracy or completeness of the advertisement or any linked or associated information, and Rightmove has no control over the content. This property advertisement does not constitute property particulars. The information is provided and maintained by Camel Coastal and Country, Perranporth. Please contact the selling agent or developer directly to obtain any information which may be available under the terms of The Energy Performance of Buildings (Certificates and Inspections) (England and Wales) Regulations 2007 or the Home Report if in relation to a residential property in Scotland.
*This is the average speed from the provider with the fastest broadband package available at this postcode. The average speed displayed is based on the download speeds of at least 50% of customers at peak time (8pm to 10pm). Fibre/cable services at the postcode are subject to availability and may differ between properties within a postcode. Speeds can be affected by a range of technical and environmental factors. The speed at the property may be lower than that listed above. You can check the estimated speed and confirm availability to a property prior to purchasing on the broadband provider's website. Providers may increase charges. The information is provided and maintained by Decision Technologies Limited. **This is indicative only and based on a 2-person household with multiple devices and simultaneous usage. Broadband performance is affected by multiple factors including number of occupants and devices, simultaneous usage, router range etc. For more information speak to your broadband provider.
Map data ©OpenStreetMap contributors.





