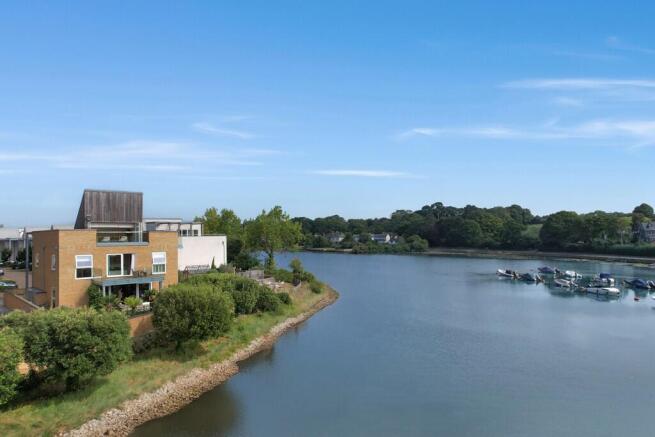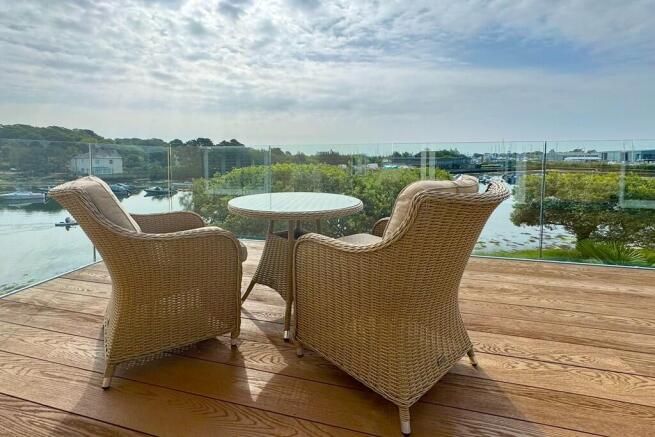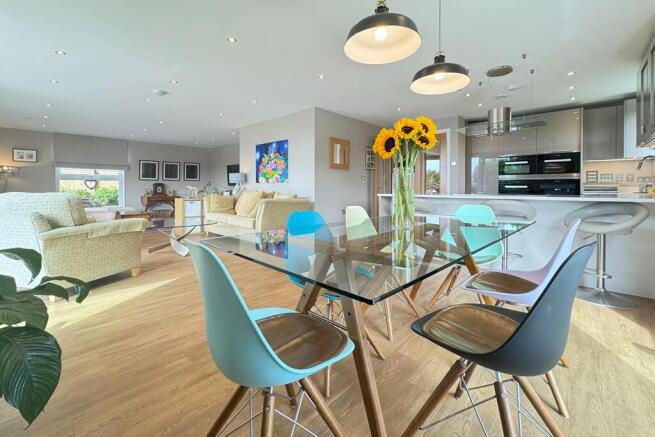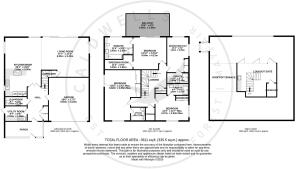
River Walk, Lymington, Hampshire
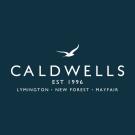
- PROPERTY TYPE
Detached
- BEDROOMS
4
- BATHROOMS
4
- SIZE
3,611 sq ft
335 sq m
- TENUREDescribes how you own a property. There are different types of tenure - freehold, leasehold, and commonhold.Read more about tenure in our glossary page.
Freehold
Key features
- Stunning riverside villa with four double bedrooms
- Private waterfront garden
- Panoramic river views towards the Isle of Wight
- Superb "look-out" suite
- Large double garage & extensive parking for cars/boats
- Stunning open-plan kitchen/dining/family room
- Utility room & cloakroom
- Four en suite bathrooms
- Within easy reach of the Quay & High Street, peaceful yet accessible
- No forward chain
Description
WELCOME
A fully glazed porch shelters the front door, which opens into a spacious, light-filled entrance hall. From here, there is access to all principal rooms, including the integral double garage, a separate WC, and a useful utility room with Miele appliances and a back door to the garden. The solid oak staircase rises to the upper floors, and a discreet cupboard houses the air circulation system.
Double doors lead into the spectacular open-plan kitchen, dining and sitting room - thoughtfully zoned, yet wonderfully connected. Full-height sliding doors open onto a river-facing terrace, creating an effortless link to the garden and allowing natural light to pour in. There's also a large under stairs cupboard for additional storage. The kitchen is fitted with sleek high-gloss cabinetry and white quartz worktops, with a full range of premium Miele appliances including three ovens, a warming drawer, inbuilt coffee machine, induction hob, Quooker tap, and more. Comfort is assured with underfloor heating, a heat recovery ventilation system, and high water pressure throughout. Ceilings across the house are a generous 2.5m, enhancing the airy feel.
FROM SWEET DREAMS TO RIVERSIDE SCENES
The principal suite spans the river side of the house, complete with a walk-in dressing room, luxurious en suite with separate shower, and glazed doors opening onto a private balcony with views across the river to the Isle of Wight. Two further double bedrooms each enjoy en suite shower rooms and fitted wardrobes, while a guest suite with its own lounge area and en suite provides ideal accommodation for visitors. A large linen cupboard is also located on the landing.
The top floor offers a wonderful "look-out" suite, ideal as an entertaining space or retreat, with a drinks station including wine cooler and carbonated Quooker tap. Doors open onto the 360° sky deck with breath-taking views across the river, marina, and towards the Isle of Wight.
SERENITY BY THE SHORE
One of only two villas with a private lawned garden, the property enjoys beautifully landscaped, south-facing grounds with sweeping river views. A covered gazebo provides shade for alfresco dining, while integrated lighting adds an atmospheric glow in the evenings. A Victorian-style greenhouse sits discreetly in one corner. The main patio is wonderfully private and tranquil, with direct access to the water via a rear gate. There's also a side gate to the front, where a covered area houses the water softener. Parking is extensive, with space for at least four vehicles in addition to the oversized double garage, which has ample clearance for a van or RIB.
Set behind secure electric gates in River Walk, a private enclave of just 12 exclusive villas within Lymington Shores, this striking home which was completed in 2018, enjoys a quiet and secluded position. It is the largest of the development and finished to an exceptional standard throughout.
SERVICES
Mains electricity, gas, water and drainage are connected to the property
TENURE
Freehold
TAX BAND
H (£4,643.60 approx. - 2025/2026)
EPC RATING
B
Brochures
River Walk- COUNCIL TAXA payment made to your local authority in order to pay for local services like schools, libraries, and refuse collection. The amount you pay depends on the value of the property.Read more about council Tax in our glossary page.
- Ask agent
- PARKINGDetails of how and where vehicles can be parked, and any associated costs.Read more about parking in our glossary page.
- Yes
- GARDENA property has access to an outdoor space, which could be private or shared.
- Yes
- ACCESSIBILITYHow a property has been adapted to meet the needs of vulnerable or disabled individuals.Read more about accessibility in our glossary page.
- Ask agent
River Walk, Lymington, Hampshire
Add an important place to see how long it'd take to get there from our property listings.
__mins driving to your place
Get an instant, personalised result:
- Show sellers you’re serious
- Secure viewings faster with agents
- No impact on your credit score
Your mortgage
Notes
Staying secure when looking for property
Ensure you're up to date with our latest advice on how to avoid fraud or scams when looking for property online.
Visit our security centre to find out moreDisclaimer - Property reference 12RW. The information displayed about this property comprises a property advertisement. Rightmove.co.uk makes no warranty as to the accuracy or completeness of the advertisement or any linked or associated information, and Rightmove has no control over the content. This property advertisement does not constitute property particulars. The information is provided and maintained by Caldwells Estate Agents, Lymington. Please contact the selling agent or developer directly to obtain any information which may be available under the terms of The Energy Performance of Buildings (Certificates and Inspections) (England and Wales) Regulations 2007 or the Home Report if in relation to a residential property in Scotland.
*This is the average speed from the provider with the fastest broadband package available at this postcode. The average speed displayed is based on the download speeds of at least 50% of customers at peak time (8pm to 10pm). Fibre/cable services at the postcode are subject to availability and may differ between properties within a postcode. Speeds can be affected by a range of technical and environmental factors. The speed at the property may be lower than that listed above. You can check the estimated speed and confirm availability to a property prior to purchasing on the broadband provider's website. Providers may increase charges. The information is provided and maintained by Decision Technologies Limited. **This is indicative only and based on a 2-person household with multiple devices and simultaneous usage. Broadband performance is affected by multiple factors including number of occupants and devices, simultaneous usage, router range etc. For more information speak to your broadband provider.
Map data ©OpenStreetMap contributors.
