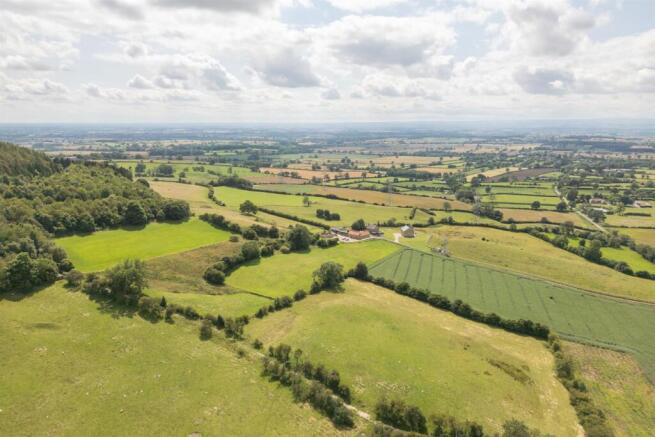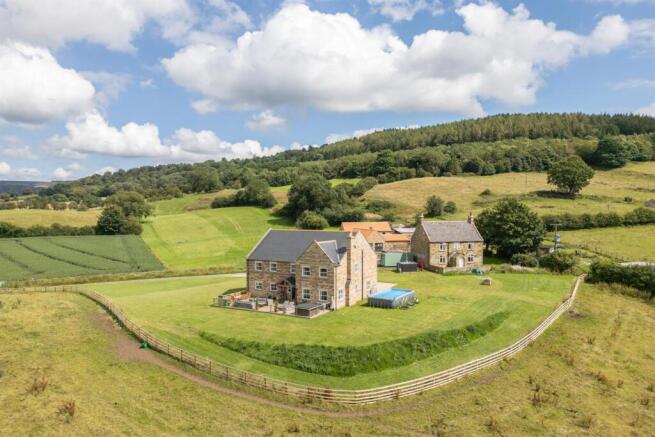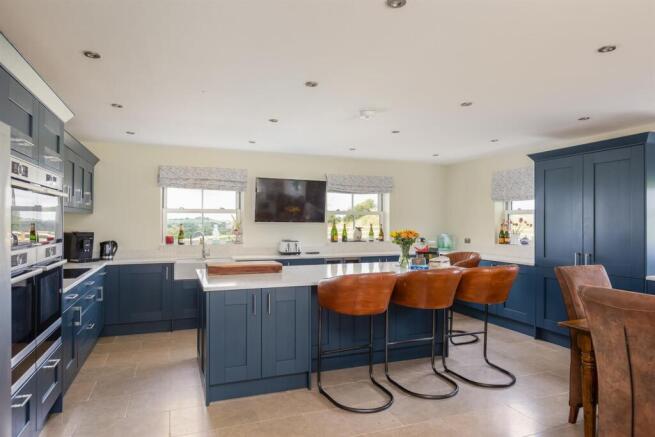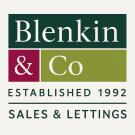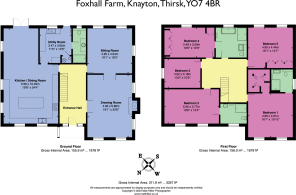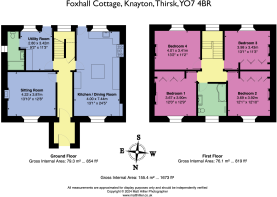
5 bedroom guest house for sale
Moor Lane, Knayton, Thirsk
- PROPERTY TYPE
Guest House
- BEDROOMS
5
- BATHROOMS
3
- SIZE
3,357 sq ft
312 sq m
Key features
- Investment opportunity comprising 2 houses and land – for sale as a whole
- Scope for development of leisure business - extensive grassland - 46 acres in all
- High spec house currently operated as a holiday let - generates circa £100k turnover
- Luxurious fittings - underfloor heating - outdoor pool & hot tub
- Energy efficient - powered by a biomass system
- Outstanding setting and breathtaking views stretching for many miles
- Family-sized period cottage serving as owner’s accommodation
- Superfast broadband and excellent mobile phone signals
- Rural yet accessible, between Thirsk and Northallerton
- 6 miles from railway stations offering direct services to London Kings Cross
Description
The property comprises two detached houses and seven fields, together run as a successful holiday let business with significant potential to develop the leisure/holiday business further. The property is nestled on the slopes of the Hambleton Hills enjoying a commanding position with far-reaching views towards the Yorkshire Dales and to the Lake District on a clear day. Constructed in 2017, the principal five-bedroom house is energy efficient and designed to a high specification. Run as a holiday let it generates a turnover circa £100,000 per annum. Close by lies the owners’ accommodation, a period cottage also fully renovated. The whole is offered for sale as a going concern with no onward chain.
Principal house: 3357 sq ft including kitchen dining room, 2 further reception rooms, 5 bedrooms, 3 bathrooms (2 en suite)
Cottage/owner’s accommodation: 1673 sq ft including kitchen dining room, sitting room, 4 double bedrooms, family bathroom
Cabin/home office, car port, gardens, grounds, stone barn
Extensive grassland divided into 7 fields
In all some 46 acres
Freehold for sale
House - The oak porch gives access to a spacious entrance hall with limestone tiled floor and oak staircase. The light-filled open plan kitchen/dining/family space has French doors facing south east; its 34 ft length ensures it comfortably accommodates a large family table and seating area. The contemporary, fitted kitchen has an island with breakfast bar, marble worktops, boiling water tap and integrated appliances including an induction hob, four ovens, a steamer and microwave. Alongside is a fitted utility room leading to a wet room. The two further reception rooms both have exceptional views and are connected by a set of oak doors which, when open, create a 30 ft room, ideal for entertaining. The drawing room has a wood-burning stove. On the first-floor, the galleried landing gives access to five double bedrooms. The principal bedroom has a Villeroy & Boch three-piece en suite bathroom with walk-in shower and dressing room. There is an additional guest bedroom suite, three further double bedrooms all with glorious views and a large family bathroom with bath and walk-in shower.
Outside, a gravelled drive at the rear of the property provides plenty of parking space. The house is encircled by its own gardens and grounds, predominantly laid to lawn and with panoramic views. Timber decking stretches the full width of the front elevation, positioned to take advantage of the outlook and to provide ample space for al fresco entertaining. There is a hot tub on the decking and a 10-metre above-ground swimming pool on the south west elevation of the house.
Cottage - Foxhall Cottage is the original farm cottage, constructed in 1864 (not listed) and renovated by the current owners. Many of the original features have been preserved including Yorkshire stone flags and quarry tiles. The open plan kitchen dining room is a family space that has solid oak units and a marble-topped island, and the sitting room has a wood-burning stove and enjoys outstanding views. There is a ground floor shower room next to the utility/boot room. Upstairs are four large double bedrooms and a recently fitted house bathroom with a four-piece Villeroy & Boch suite. The boarded loft is is accessed via a pull-down ladder and offers potential for development subject to planning consent. Foxhall Cottage lies behind a low stone wall with a good-sized lawn. To the west behind a tree-lined hedge, is an extensive grassed area with a free-standing cabin currently used as a home office. A 5-bar gate secures the drive, which is able to accommodate several cars. In addition, there is a car port.
Land - A long drive from Moor Lane marks the boundary and leads to the two houses and surrounding gardens and grounds. The 46 acres surround both houses on three sides and the land neighbours the Upsall Castle Estate on the eastern boundary. The grassland is divided into seven fields situated above and below the two houses, all open with extraordinary vistas and all bounded by fencing, some tree-lined. The fields offer superb opportunities for expanding the leisure business ie glamping as well as opportunities for equestrian and other leisure pursuits.
Environs - Thirsk and Northallerton 6 miles, Helmsley 15 miles, Middlesbrough 24 miles, York 28 miles
The property lies about a mile outside Knayton, a tranquil village lying just east of the A19 dual carriageway (some five minutes’ by car). The village has an ‘outstanding’ (Ofsted 2017) primary school and two public houses, the Dog & Gun and The Wheatsheaf. The active community extends beyond Knayton to neighbouring Borrowby with the village hall and Hillside Rural Activities Park that includes well-maintained tennis courts. The towns of Northallerton and Thirsk are a short drive away, and offer all the necessary amenities, as well as having railway stations on the East Coast Main Line giving direct rail access to York as well as London and Edinburgh.
General - Tenure: House and cottage both freehold
EPC Rating: Farmhouse B, Cottage F
Council Tax Band: Farmhouse G
Services & Systems: Farmhouse: mains electricity, water. Private drainage. Heating Biomass heating system (wood pellets). Cottage: mains electricity, heating LPG gas. Private drainage. Natural water supply supplemented by a metered water supply.
Fixtures & Fittings: Only those mentioned in these sales particulars are included in the sale. All others, such as fitted carpets, curtains, light fittings, garden ornaments etc., are specifically excluded but may be made available by separate negotiation.
Additional Notes: The land is classified as Grade 4, which is mainly suitable for grass with occasional cereal and forage crops.
Local Authority: North Yorkshire Council
Directions: From the A19, take the turning for Knayton and Borrowby. Pass through Knayton heading east on Moor Road. The drive to Foxhall Farm lies a mile from the village, with an identifying sign on the roadside. What3words ///rhino.veal.risen
Viewing: Strictly by appointment
Money Laundering Regulations: Prior to a sale being agreed, prospective purchasers are required to produce identification documents in order to comply with Money Laundering regulations. Your co-operation with this is appreciated and will assist with the smooth progression of the sale.
Photographs, particulars and showreel: Summer 2024 and January 2025
NB: Google map images may neither be current nor a true representation.
Brochures
BrochureEnergy Performance Certificates
EE RatingMoor Lane, Knayton, Thirsk
NEAREST STATIONS
Distances are straight line measurements from the centre of the postcode- Thirsk Station4.3 miles
Notes
Disclaimer - Property reference 34115292. The information displayed about this property comprises a property advertisement. Rightmove.co.uk makes no warranty as to the accuracy or completeness of the advertisement or any linked or associated information, and Rightmove has no control over the content. This property advertisement does not constitute property particulars. The information is provided and maintained by Blenkin & Co, York. Please contact the selling agent or developer directly to obtain any information which may be available under the terms of The Energy Performance of Buildings (Certificates and Inspections) (England and Wales) Regulations 2007 or the Home Report if in relation to a residential property in Scotland.
Map data ©OpenStreetMap contributors.
