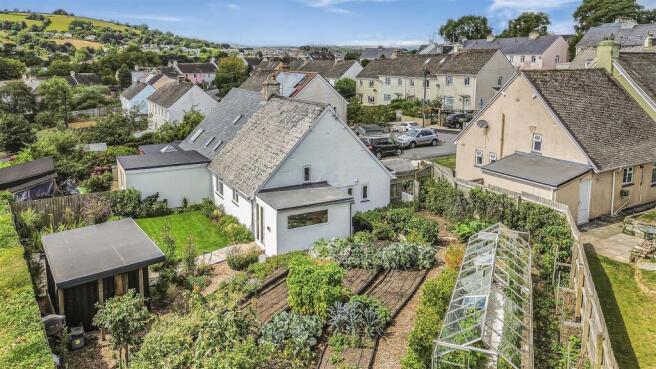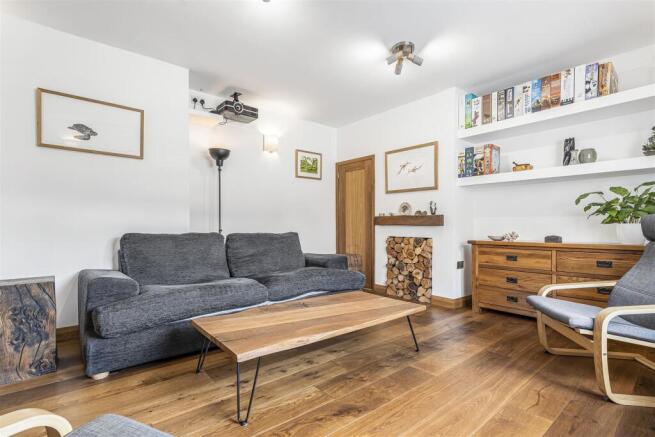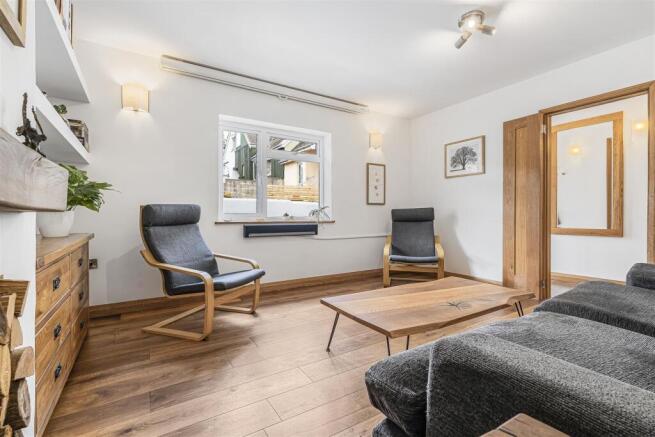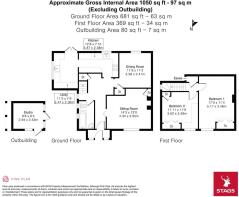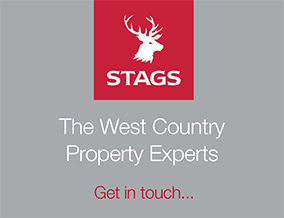
Westonfields, Totnes

- PROPERTY TYPE
Semi-Detached
- BEDROOMS
2
- BATHROOMS
1
- SIZE
1,050 sq ft
98 sq m
- TENUREDescribes how you own a property. There are different types of tenure - freehold, leasehold, and commonhold.Read more about tenure in our glossary page.
Freehold
Key features
- South facing enclosed landscaped garden
- Driveway parking
- 2/3 Bedroom semi-detached property with scope to extend
- Contemporary design with high-quality finishes
- Underfloor heating throughout the ground floor
- Bespoke kitchen featuring a range cooker
- No onward chain
- Insulated garden room
- Freehold
- Council Tax: B
Description
Situation - 67 Westonfields is situated on a desirable residential cul-de-sac 10 minutes walk from Totnes town centre. The property enjoys a peaceful outlook over its own well-established garden. The home is conveniently close to a well-regarded primary school, local shops, and regular bus services to the town centre and surrounding areas.
Totnes is a historic market town at the head of the River Dart, offering a range of independent shops, eateries, galleries and cultural facilities. It has a mainline railway station to London Paddington and good road links via the A38 to Plymouth, Exeter and the M5. The surrounding South Hams boasts beautiful countryside, coastline, Dartmoor National Park and the resorts of Torbay.
Description - This exceptional home is the perfect blend of design, quality, and attention to detail. Every element of the property has been thoughtfully considered, from the beautiful oak, marble and fossil sandstone flooring to underfloor heating downstairs and infrared heating panels upstairs ensuring warmth and comfort.
Oak finishes and staircase add contemporary character with a bespoke kitchen, featuring a double Belfast sink and range cooker. The luxurious bathroom is finished in marble and boasts a bath with a rainforest shower and wireless controls. The house is complemented by practical touches including a whole-house water filter, enclosed porch and off-road parking.
Outside, is a generous plot with a beautifully landscaped garden, designed to provide both aesthetic pleasure and productivity. A garden room offers flexible additional space, while two greenhouses, raised beds and established fruit trees and bushes create an abundant and attractive outdoor setting.
Accommodation - Upon entering through a glazed door, you are welcomed into the enclosed porch and main hallway beyond. To the right is a bright and spacious sitting room with views towards the front of the property. Also off the hallway is the bathroom, located at the rear of the home is a separate dining room or optional third bedroom, and the kitchen both enjoying views over the rear garden.
The utility room flows directly off the kitchen, which features space for dishwasher and laundry machines as well as a panoramic triple-glazed window overlooking the garden.
Stairs from the hallway lead to the first floor, where there is a large cupboard and two generously sized double bedrooms, each with built-in storage and windows overlooking the front of the property.
Outside - The enclosed south facing garden offers privacy and has been carefully designed for both enjoyment and functionality. An oak walkway leads to a fully insulated garden room, complete with power and lighting providing a versatile space for work or leisure. A sheltered oak deck with scenic views provides a perfect space for outdoor dining and relaxation, while a secluded wildlife pond and a tranquil sitting area border a lush, well-maintained lawn.
The productive garden boasts several dozen fruit trees and bushes not limited to apple, pear, plum and blueberry with a spacious greenhouses and a striking geodesic dome both fitted with irrigation. Extensive irrigated raised beds provide abundant space for a variety of vegetables and plants.
Services - Mains electricity, water and drainage. Gas fired central heating. Underfloor heating throughout the ground floor. Infrared heating panels upstairs.
According to Ofcom, ultrafast broadband and likely mobile coverage available. Current broadband is 400 mbps.
Directions - From Totnes drive over the old bridge and take the first turning right onto Seymour Road. Follow this road past St Johns Primary School bearing left up the hill. Continue up the hill onto Westonfields, after 75 meters, turn right and continue to the end of the cul-de-sac where 67 Westonfields is on the right.
Brochures
Westonfields, Totnes- COUNCIL TAXA payment made to your local authority in order to pay for local services like schools, libraries, and refuse collection. The amount you pay depends on the value of the property.Read more about council Tax in our glossary page.
- Band: B
- PARKINGDetails of how and where vehicles can be parked, and any associated costs.Read more about parking in our glossary page.
- Yes
- GARDENA property has access to an outdoor space, which could be private or shared.
- Yes
- ACCESSIBILITYHow a property has been adapted to meet the needs of vulnerable or disabled individuals.Read more about accessibility in our glossary page.
- Ask agent
Westonfields, Totnes
Add an important place to see how long it'd take to get there from our property listings.
__mins driving to your place
Get an instant, personalised result:
- Show sellers you’re serious
- Secure viewings faster with agents
- No impact on your credit score
Your mortgage
Notes
Staying secure when looking for property
Ensure you're up to date with our latest advice on how to avoid fraud or scams when looking for property online.
Visit our security centre to find out moreDisclaimer - Property reference 34115911. The information displayed about this property comprises a property advertisement. Rightmove.co.uk makes no warranty as to the accuracy or completeness of the advertisement or any linked or associated information, and Rightmove has no control over the content. This property advertisement does not constitute property particulars. The information is provided and maintained by Stags, Totnes. Please contact the selling agent or developer directly to obtain any information which may be available under the terms of The Energy Performance of Buildings (Certificates and Inspections) (England and Wales) Regulations 2007 or the Home Report if in relation to a residential property in Scotland.
*This is the average speed from the provider with the fastest broadband package available at this postcode. The average speed displayed is based on the download speeds of at least 50% of customers at peak time (8pm to 10pm). Fibre/cable services at the postcode are subject to availability and may differ between properties within a postcode. Speeds can be affected by a range of technical and environmental factors. The speed at the property may be lower than that listed above. You can check the estimated speed and confirm availability to a property prior to purchasing on the broadband provider's website. Providers may increase charges. The information is provided and maintained by Decision Technologies Limited. **This is indicative only and based on a 2-person household with multiple devices and simultaneous usage. Broadband performance is affected by multiple factors including number of occupants and devices, simultaneous usage, router range etc. For more information speak to your broadband provider.
Map data ©OpenStreetMap contributors.
