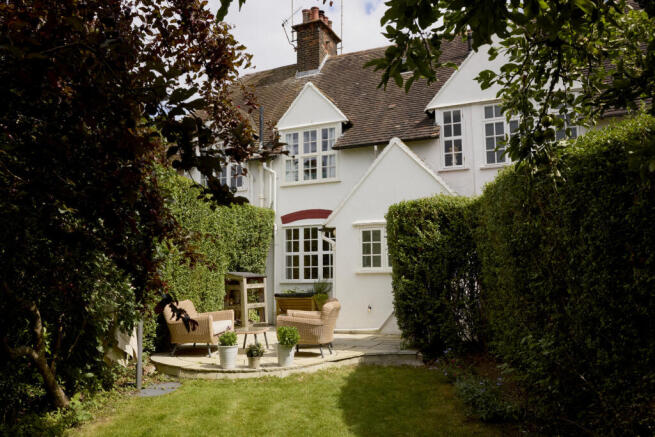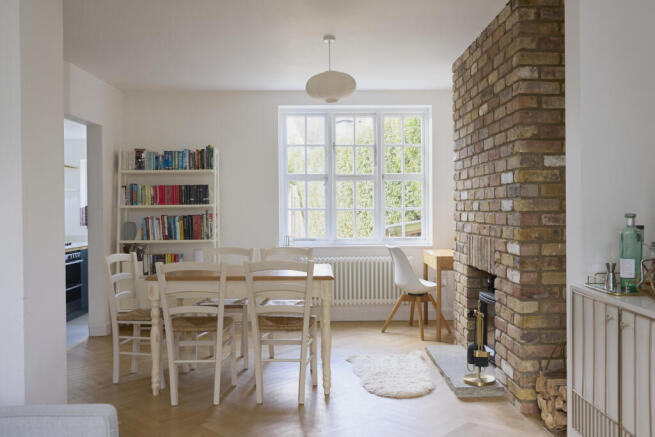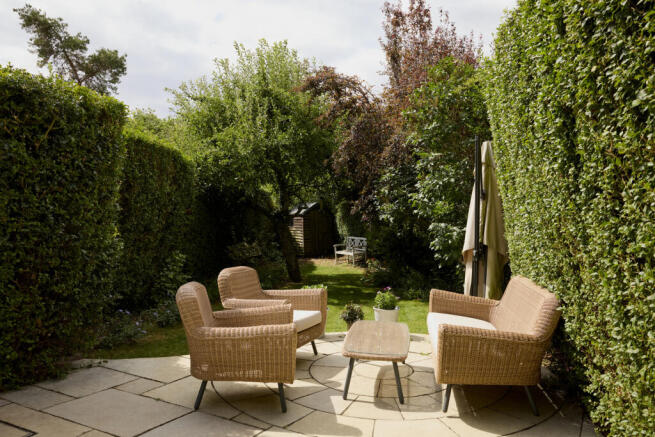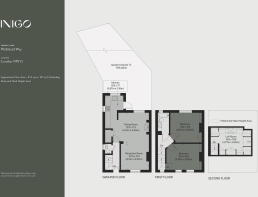
Willifield Way, London NW11

- PROPERTY TYPE
Semi-Detached
- BEDROOMS
2
- BATHROOMS
2
- SIZE
945 sq ft
88 sq m
- TENUREDescribes how you own a property. There are different types of tenure - freehold, leasehold, and commonhold.Read more about tenure in our glossary page.
Freehold
Description
Setting the Scene
Hampstead Garden Suburb was founded by Henrietta Barnett in 1906 to coincide with the extension of the Underground network to Golders Green. She commissioned a masterplan from Sir Raymond Unwin, later overseen by Sir Edwin Lutyens, to include communal squares, streets of varying widths lined with flowering trees and picturesque groupings of houses with a civic square at its centre. These are still incredibly well-maintained, and the overall character of the conservation area is preserved by a governing trust.
Willifield Way is part of what was originally conceived as the 'Artisans' Quarter', the oldest part of the development. The main architectural influence is from the Arts and Crafts movement, and the most common feature in this area is the grouping of cottages in terraces and linked pairs. There are generous gardens and space for recreation, including the Hampstead Heath extension, Willifield Green and the allotments - with specific emphasis on outdoor sports (accounting for the several tennis courts in walking distance of the house). For more information, please see the History section below.
The Grand Tour
This handsome house forms part of a neat terrace on Willfield Way. On its façade, fresh white walls are embedded with red brick relieving arches and gable-headed half-dormer windows. The entrance to the house is at the front of the building, bordered by a neat hedge and framed by fragrant shrub roses.
A peppermint-green front door reveals a light-filled hallway, which leads to an open-plan living and dining area. Herringbone-style flooring runs underfoot, and tall French casement windows on each side bathe the space in natural light. In the dining area, a log burner is nestled in a large chimney breast with exposed brickwork.
A single step descends to the kitchen, which is framed by a wide, angular archway. Here, a gently domed roof is inset with spotlights, and cabinetry is finished in forest green. There is a built-in oven with a gas hob, alongside ample storage space. A wide casement window positioned over the sink provides serene views of the garden beyond.
Two generously sized double bedrooms occupy the first floor. The principal bedroom sits at the front of the plan. On the exterior wall, two windows – one large and one small – are positioned next to each other to maximise natural light. Both bedrooms have wide doors, cast-iron radiators, fitted storage and gently pitched roofs. A shared bathroom has a bathtub and is finished with large grey wall tiles.
The second floor is accessed via a striking floating staircase, cleverly concealed by a cut-out door in the principal bedroom. Positioned within the eaves of the house, the space is illuminated by a large skylight inset into the pitched roof. A walk-in shower has been installed here, and there is a large fitted wardrobe. The space is currently used as a dressing room, but would also be suitable as an office.
The Great Outdoors
A verdant garden extends at the rear of the house, bordered by tall hedges to create a peaceful retreat. There is a neat paved patio area close to the house, providing opportunities for outdoor dining and entertaining. A carefully maintained lawn forms the rest of the garden, which has apple and cherry blossom trees. At the front of the house, a private paved area is embraced by a neatly manicured hedge.
Out and About
The house is brilliantly located close to some of London’s best green spaces. Ancient woodlands, Little Wood and Big Wood, are both within a 10-minute walk, and the wonderfully wild Hampstead Heath Extension is only a little further afield. This leads to Hampstead Heath, Kenwood House and Golders Hill Park, with its wonderful pergola and zoo. Tennis courts are located at Farm Walk Tennis Club, Mercury Tennis Club, Northway Gardens and Central Square, all of which are a 10-minute walk from the house.
From the house, it is a short walk to Finchley Road, with Waitrose, an M&S Foodhall and Gail’s, as well as independent shops, bakeries and restaurants. Nu Nosh (which has recently been rebranded to Notch Nosh) is a short walk from the house, as is Bread (another local favourite). Fellowship House community centre is within reaching distance, and has a varied programme of events open to all residents of the Garden Suburb, including art exhibitions, a film club, yoga and dressmaking.
There are excellent primary schools nearby: Garden Suburb School and Brooklands Junior School are a short and leafy walk away. The Henrietta Barnett School, a prestigious girls’ grammar school, is an eight-minute walk away at Central Square. Secondary schools in East Finchley, Hampstead and Highgate are readily accessible by public transport.
Golders Green Underground station (Northern line) is under a 10-minute bus journey on the 'hop and ride', and provides services into central London in approximately 20 minutes. From Golders Green, there are a number of coach services that run to major London airports.
Council Tax Band: F
- COUNCIL TAXA payment made to your local authority in order to pay for local services like schools, libraries, and refuse collection. The amount you pay depends on the value of the property.Read more about council Tax in our glossary page.
- Band: F
- PARKINGDetails of how and where vehicles can be parked, and any associated costs.Read more about parking in our glossary page.
- Ask agent
- GARDENA property has access to an outdoor space, which could be private or shared.
- Yes
- ACCESSIBILITYHow a property has been adapted to meet the needs of vulnerable or disabled individuals.Read more about accessibility in our glossary page.
- Ask agent
Energy performance certificate - ask agent
Willifield Way, London NW11
Add an important place to see how long it'd take to get there from our property listings.
__mins driving to your place
Get an instant, personalised result:
- Show sellers you’re serious
- Secure viewings faster with agents
- No impact on your credit score
Your mortgage
Notes
Staying secure when looking for property
Ensure you're up to date with our latest advice on how to avoid fraud or scams when looking for property online.
Visit our security centre to find out moreDisclaimer - Property reference TMH82381. The information displayed about this property comprises a property advertisement. Rightmove.co.uk makes no warranty as to the accuracy or completeness of the advertisement or any linked or associated information, and Rightmove has no control over the content. This property advertisement does not constitute property particulars. The information is provided and maintained by Inigo, London. Please contact the selling agent or developer directly to obtain any information which may be available under the terms of The Energy Performance of Buildings (Certificates and Inspections) (England and Wales) Regulations 2007 or the Home Report if in relation to a residential property in Scotland.
*This is the average speed from the provider with the fastest broadband package available at this postcode. The average speed displayed is based on the download speeds of at least 50% of customers at peak time (8pm to 10pm). Fibre/cable services at the postcode are subject to availability and may differ between properties within a postcode. Speeds can be affected by a range of technical and environmental factors. The speed at the property may be lower than that listed above. You can check the estimated speed and confirm availability to a property prior to purchasing on the broadband provider's website. Providers may increase charges. The information is provided and maintained by Decision Technologies Limited. **This is indicative only and based on a 2-person household with multiple devices and simultaneous usage. Broadband performance is affected by multiple factors including number of occupants and devices, simultaneous usage, router range etc. For more information speak to your broadband provider.
Map data ©OpenStreetMap contributors.








