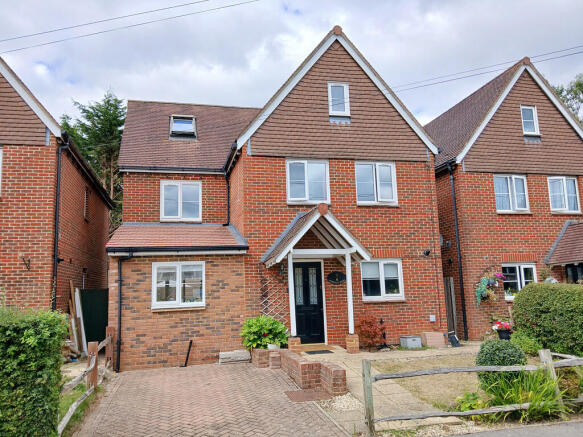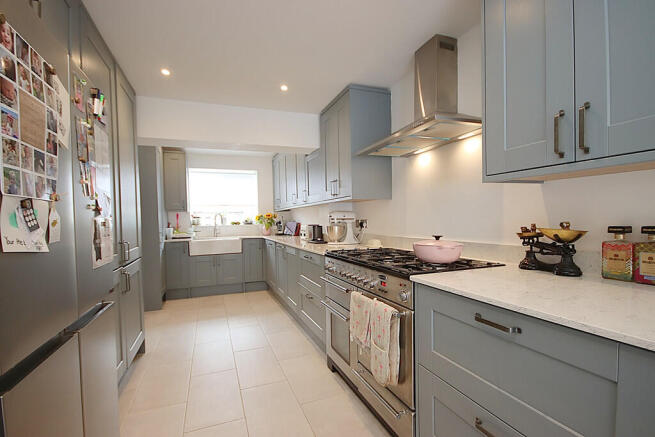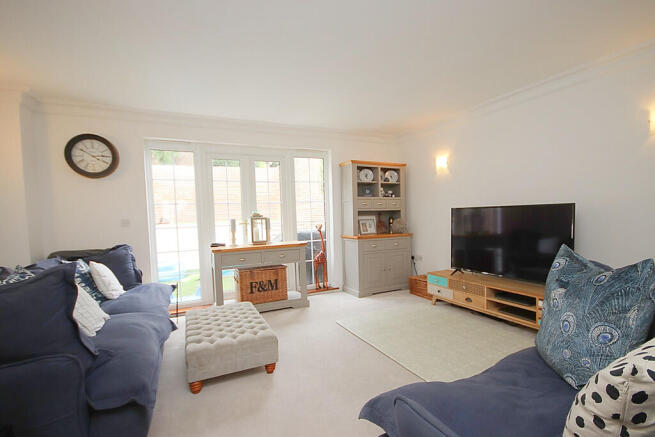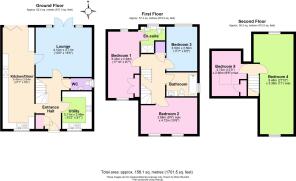
Brookers Road, Billingshurst

- PROPERTY TYPE
Detached
- BEDROOMS
5
- BATHROOMS
2
- SIZE
Ask agent
- TENUREDescribes how you own a property. There are different types of tenure - freehold, leasehold, and commonhold.Read more about tenure in our glossary page.
Freehold
Key features
- NO THROUGH ROAD
- 5 BEDROOMS
- MAGNIFICIENT KITCHEN/DINER
- LARGE UTILITY ROOM
- GOOD SIZED LIVING ROOM
- REFITTED EN SUITE
- REFITTED BATHROOM
- GARDEN LANDSCAPED
- CLOAKROOM
- DRIVE AT THE FRONT
Description
Pillared Entrance Canopy
Front door leading to:
Hall
Tiled floor, turning staircase to first floor, covered radiator, deep cupboard for coats, understairs cupboard.
Cloakroom
WC, vanity unit with wash hand basin and mixer tap, tiled floor, radiator, double glazed window.
Lounge
Two radiators, double glazed double opening doors with matching windows to either side leading to garden, door to dining room.
Kitchen/Dining Room
A magnificent room running the full length of the property with an extensively fitted kitchen having a range of 'Shaker' style units with contrasting quartz work tops and comprising: double bowl enamel Butler sink unit with mixer tap with storage under and larder unit to side, long worksurface with numerous base cupboards and drawers beneath, integrated dishwasher, base cupboards and drawers, fitted Range cooker with stainless steel extractor over, space for large fridge/freezer with storage above, double larder unit with retractable shelves, range of eye-level cupboards, tiled floor, double glazed window, open plan to:
Dining Area
Tiled floor that matches the kitchen and double glazed bi-fold doors leading to garden.
Utility Room
This large room was originally the kitchen to the main house and has several worksurfaces, base cupboards and drawers and space for domestic appliances, there is stainless steel sink unit and a gas hob, concealed gas fired boiler, double glazed window, tiled floor.
First Floor Landing
Covered radiator, turning staircase to second floor, deep cupboard.
Main Bedroom
A double aspect room with two radiators, fitted double wardrobe, double glazed windows, door to:
En-suite Shower Room
A modern suite comprising: large tiled shower cubicle with mixer shower, vanity unit with inset shaped wash hand basin with mixer tap and storage under, concealed cistern w.c., tall shelved medicine cabinet, heated towel rail in a matt finish, part tiled walls, double glazed window.
Bedroom Two
Aspect to front, two double glazed windows, radiator.
Bedroom Three
Radiator, double glazed window.
Family Bathroom
White suite comprising: shaped bath with mixer tap and mixer shower over with large drench head and fitted shower screen, vanity unit with wash hand basin having mixer tap and storage under, concealed cistern w.c., heated towel rail in a matt finish, part tiled walls, double glazed window.
Second Floor Landing
Giving access to two further bedrooms.
Bedroom Four
Double aspect with windows to front and rear, radiator, double glazed windows.
Bedroom Five
Radiator, double glazed skylight window with fitted blind, airing cupboard housing pressurised hot water tank.
Drive and Additional Parking
To the front of the property there is a brick paved drive providing off the road parking. Brookers Road has permit parking at certain times of the day which allows residents to have plenty of available parking for the small cost of a permit.
Front Garden
Terrace adjacent the property with an area of lawn and the front boundary being marked by a post and rail fence.
Garden
Landscaped by the vendors with a tiered garden having a secluded outlook and ease of maintenance in mind. In more detail the garden consists of a wide path adjacent the property with a patio to one side and an area of artificial lawn. To the right hand side are wide easy-tread steps that lead to the top tier of the garden which is almost entirely laid to artificial lawn. The garden has been enclosed by horizontal Cedar wood screening that enhances the seclusion of the garden. There is a gate that gives side access back to the front of the property.
Brochures
details- COUNCIL TAXA payment made to your local authority in order to pay for local services like schools, libraries, and refuse collection. The amount you pay depends on the value of the property.Read more about council Tax in our glossary page.
- Ask agent
- PARKINGDetails of how and where vehicles can be parked, and any associated costs.Read more about parking in our glossary page.
- Yes
- GARDENA property has access to an outdoor space, which could be private or shared.
- Yes
- ACCESSIBILITYHow a property has been adapted to meet the needs of vulnerable or disabled individuals.Read more about accessibility in our glossary page.
- Ask agent
Brookers Road, Billingshurst
Add an important place to see how long it'd take to get there from our property listings.
__mins driving to your place
Get an instant, personalised result:
- Show sellers you’re serious
- Secure viewings faster with agents
- No impact on your credit score
Your mortgage
Notes
Staying secure when looking for property
Ensure you're up to date with our latest advice on how to avoid fraud or scams when looking for property online.
Visit our security centre to find out moreDisclaimer - Property reference 100074006896. The information displayed about this property comprises a property advertisement. Rightmove.co.uk makes no warranty as to the accuracy or completeness of the advertisement or any linked or associated information, and Rightmove has no control over the content. This property advertisement does not constitute property particulars. The information is provided and maintained by Fowlers, Billingshurst. Please contact the selling agent or developer directly to obtain any information which may be available under the terms of The Energy Performance of Buildings (Certificates and Inspections) (England and Wales) Regulations 2007 or the Home Report if in relation to a residential property in Scotland.
*This is the average speed from the provider with the fastest broadband package available at this postcode. The average speed displayed is based on the download speeds of at least 50% of customers at peak time (8pm to 10pm). Fibre/cable services at the postcode are subject to availability and may differ between properties within a postcode. Speeds can be affected by a range of technical and environmental factors. The speed at the property may be lower than that listed above. You can check the estimated speed and confirm availability to a property prior to purchasing on the broadband provider's website. Providers may increase charges. The information is provided and maintained by Decision Technologies Limited. **This is indicative only and based on a 2-person household with multiple devices and simultaneous usage. Broadband performance is affected by multiple factors including number of occupants and devices, simultaneous usage, router range etc. For more information speak to your broadband provider.
Map data ©OpenStreetMap contributors.








