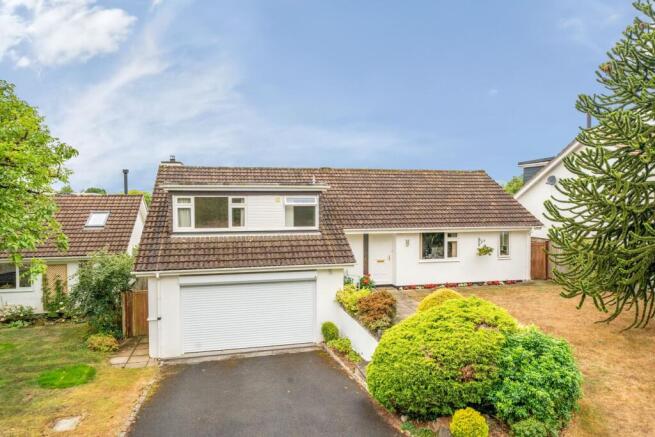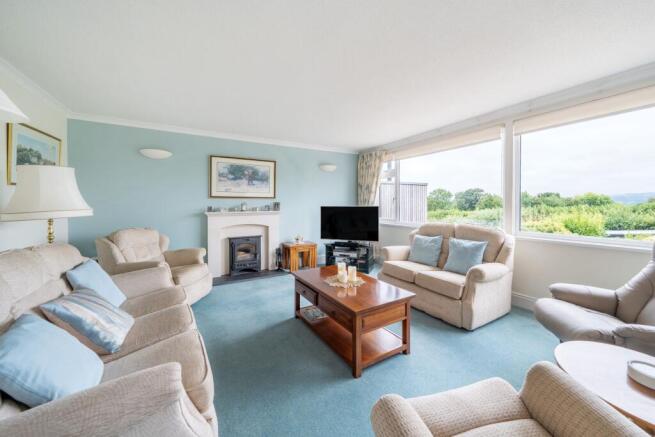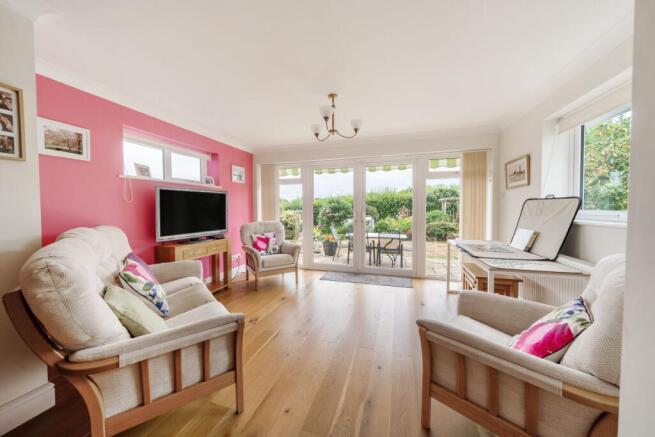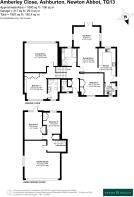Amberley Close, Ashburton

- PROPERTY TYPE
Detached
- BEDROOMS
4
- BATHROOMS
2
- SIZE
Ask agent
- TENUREDescribes how you own a property. There are different types of tenure - freehold, leasehold, and commonhold.Read more about tenure in our glossary page.
Freehold
Key features
- Reception Hall
- Cloakroom/WC
- Living Room with Wood-Burner
- Dining-Day Room
- Kitchen
- Utility Room
- Four Bedrooms
- En-Suite Shower Room
- Family Bathroom
- Large Integral Garage
Description
Amberley Close, together with Old Manor Close, forms a small, much favoured, residential area of detached houses surrounding an open green with mature trees, just under a mile from the town of Ashburton.
It lies within the southern boundary of Dartmoor National Park and the open moor itself is just a few minutes car journey away. Ashburton is a characterful town with an excellent range of shops and good local amenities including a doctor's surgery, two dental practices, award winning post office, numerous cafes/restaurants, primary school and South Dartmoor Community College. The town is located just off the A38 Expressway, between Plymouth and Exeter, both of which are within commuting distance of the property.
5 Amberley Close enjoys a choice position within the road taking in lovely views over the picturesque Dart Valley at the rear and the open-green at the front.
The accommodation is of a split-level layout with good sized, bright rooms with large double glazed windows throughout. It has been well maintained by the current owners who have lived here fifteen years and includes an extended second reception room which connects seamlessly with the garden. There is an excellent amount of storage throughout the property including cupboards or wardrobes in all four bedrooms.
The gardens provide a very attractive setting and have been strategically planted with a superb variety of colourful shrubs and trees. They include two smart patio terraces along with a highly productive vegetable/soft fruits growing area. The rear garden enjoys a south-west facing aspect and the patio terraces each have an electric awning to provide shaded outdoor seating areas at the height of summer.
DIRECTIONS From the centre of Ashburton, proceed along North Street and at the end of the road bear left over the bridge signposted for Widecombe. After about half a mile, turn left into Holne Cross and then right at the next crossroads (Hele Cross). Amberley Close will be found after about one hundred yards on the right and as you enter the close, bear left
Council Tax Band: Band F at the time of preparing these particulars
Tenure: Freehold
Entrance Hall
PVCu front door with glazed panel to one side. Matwell. Radiator. Built-in double storage cupboard with coats rail. Telephone point.
Cloakroom/WC
White suite of wash basin and WC with concealed cistern. Radiator. Tiled floor. Window.
Dining/Day Room
A spacious room with 'wall of glass' windows inset with French doors opening directly to the main patio terrace and garden. Engineered oak flooring. Two side aspect windows. TV point. Two radiators. Arch walk-through to the kitchen.
Kitchen
Fitted with an excellent and comprehensive range of cream-fronted kitchen base and wall mounted cupboards and drawers with light wood finish worktops and inset white one and a half bowl sink with chrome mixer tap and window above overlooking the rear garden. Integrated fridge, undercounter freezer and dishwasher. Broom cupboard. Rangemaster electric oven range with induction hob and fume hood over. Integral microwave. LED lighting beneath wall units and LED ceiling spotlights. Tiled floor. Radiator. Side door to the outside and door to the utility room.
Utility Room
Units and worktops matching those in the kitchen with inset stainless steel sink. Plumbing for washing machine. Vertical towel radiator. Tiled floor. LED ceiling spotlights. Two windows.
Bedroom 2
Currently used as a study. Window to the front aspect overlooking the garden and green beyond. Two built-in double cupboards. Radiator.
Bathroom/WC
White suite of bath, shower with curved glass enclosure, wash basin with cupboards beneath and WC with concealed cistern. Attractively tiled walls and tiled floor with under floor heating. Towel radiator. Window.
Upper Floor Landing
Approached via a short flight of stairs from the entrance hall. doors off to the living room and bedroom 1.
Living Room
A bright well-lit room with large windows along the rear taking in wonderful views of the garden, Dart Valley and foothills of Dartmoor. Modern light stone finish fireplace with wood-burner on a grey slate hearth. Two radiators. TV and telephone points. Four wall uplighters.
Bedroom 1
Window to the front aspect overlooking the green. Built-in wardrobes along one wall. Door to the en-suite.
En-Suite Shower Room
White suite of shower with glazed enclosure, wash basin with cupboards beneath and over plus wall mirror and shaver socket, WC with concealed cistern and bidet. Attractively tiled walls and floor with under floor heating. Towel radiator. Window.
Lower Ground Floor Hall
Approached via a short flight of stairs from the main entrance hall. Airing cupboard. Door to the integral garage and doors to bedrooms 3 and 4.
Bedroom 3
Tall window and glazed door opening to the smaller garden patio. Built-in double wardrobe. Fitted book shelving/storage unit along one wall. Radiator.
Bedroom 4
Window to the rear garden aspect. Built-in double wardrobe and recessed area for chest of drawers. Radiator.
Outside
At the front of the property there is a grassed reception garden with a fine Monkey Puzzle tree, shrubs and parking drive giving access to the INTEGRAL GARAGE with an electric remote roller entry door, power and light connected, cold water tap, gas boiler for the central heating/hot water and a door to the lower ground floor hall. This is a large garage capable of taking two cars with space for the larger on the left and a smaller car on the right.
Garden
Gated access paths on either side of the property give access to the main garden at the rear. This is well laid out and includes a large paved terrace with plenty of space to sit out and a few shallow steps dropping down to a second smaller patio. There is a gently sloping lawn with deep shrubbery beds, an apple tree and a large well-screened vegetable garden with raised growing beds, composting bins and a large modern garden shed. There is a garden tap attached to the rear of the property and exterior lights at the side.
General Information
Services - all mains services connected.
Brochures
Brochure- COUNCIL TAXA payment made to your local authority in order to pay for local services like schools, libraries, and refuse collection. The amount you pay depends on the value of the property.Read more about council Tax in our glossary page.
- Band: F
- PARKINGDetails of how and where vehicles can be parked, and any associated costs.Read more about parking in our glossary page.
- Yes
- GARDENA property has access to an outdoor space, which could be private or shared.
- Yes
- ACCESSIBILITYHow a property has been adapted to meet the needs of vulnerable or disabled individuals.Read more about accessibility in our glossary page.
- Ask agent
Amberley Close, Ashburton
Add an important place to see how long it'd take to get there from our property listings.
__mins driving to your place
Get an instant, personalised result:
- Show sellers you’re serious
- Secure viewings faster with agents
- No impact on your credit score
Your mortgage
Notes
Staying secure when looking for property
Ensure you're up to date with our latest advice on how to avoid fraud or scams when looking for property online.
Visit our security centre to find out moreDisclaimer - Property reference RS1475. The information displayed about this property comprises a property advertisement. Rightmove.co.uk makes no warranty as to the accuracy or completeness of the advertisement or any linked or associated information, and Rightmove has no control over the content. This property advertisement does not constitute property particulars. The information is provided and maintained by Howard Douglas, Ashburton. Please contact the selling agent or developer directly to obtain any information which may be available under the terms of The Energy Performance of Buildings (Certificates and Inspections) (England and Wales) Regulations 2007 or the Home Report if in relation to a residential property in Scotland.
*This is the average speed from the provider with the fastest broadband package available at this postcode. The average speed displayed is based on the download speeds of at least 50% of customers at peak time (8pm to 10pm). Fibre/cable services at the postcode are subject to availability and may differ between properties within a postcode. Speeds can be affected by a range of technical and environmental factors. The speed at the property may be lower than that listed above. You can check the estimated speed and confirm availability to a property prior to purchasing on the broadband provider's website. Providers may increase charges. The information is provided and maintained by Decision Technologies Limited. **This is indicative only and based on a 2-person household with multiple devices and simultaneous usage. Broadband performance is affected by multiple factors including number of occupants and devices, simultaneous usage, router range etc. For more information speak to your broadband provider.
Map data ©OpenStreetMap contributors.







