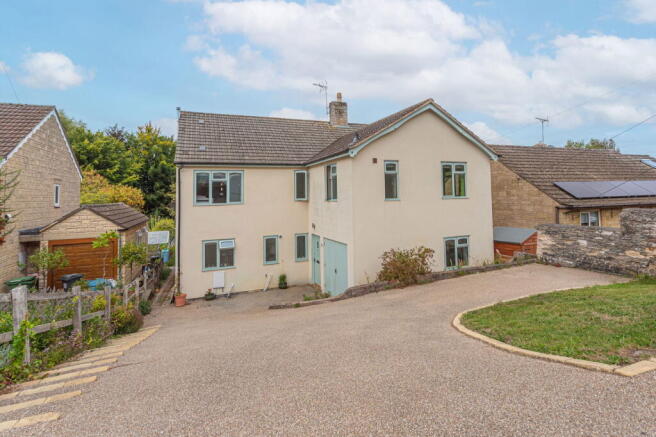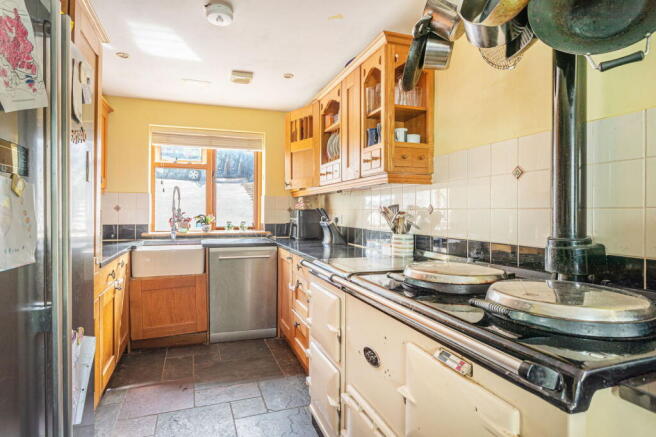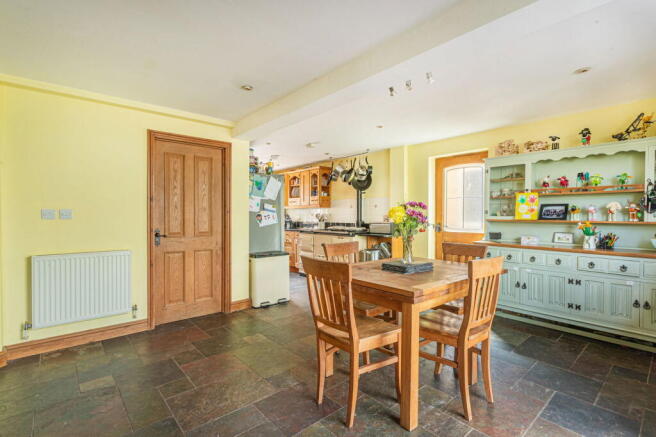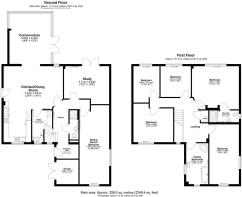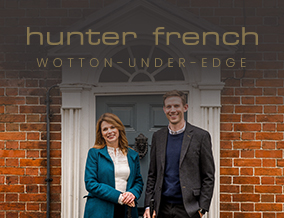
Barrs Lane, North Nibley

- PROPERTY TYPE
Detached
- BEDROOMS
5
- BATHROOMS
2
- SIZE
2,249 sq ft
209 sq m
- TENUREDescribes how you own a property. There are different types of tenure - freehold, leasehold, and commonhold.Read more about tenure in our glossary page.
Freehold
Key features
- Detached
- Open Plan Kitchen/Dining Room
- Utility Room
- Conservatory
- Two Further Reception Rooms
- Downstairs WC
- Principle Bedroom with En Suite
- Four Further Bedrooms
- Flexible Living Space
- Generous Garden
Description
Nestled in the popular village of North Nibley on the outskirts of Wotton-under-Edge is this substantial five bedroom detached family home with flexible living space and a generous garden.
Barrs Lane is situated in the heart of the village, just a few steps away from the village café, country pub, The Black Horse and the highly regarded village primary school. The property is believed to have been built in 1968 and underwent extensive refurbishment and extensions in 2005/6 by a previous owner, prior to the current owners purchasing it in 2020. The accommodation spans two floors and extends to approximately 2,249 sq. ft., briefly comprising open-plan, sociable living accommodation along with five bedrooms.
Entering via the solid wooden front door, you are welcomed into a bright entrance hallway. A useful corner provides space for hanging coats and storing shoes, while stairs rise to the first floor. Adjacent to this is a shower room with W.C. and wash basin. A tiled floor runs throughout the hallway, shower room, kitchen/dining room, utility room, and into the conservatory beyond.
The kitchen/dining room is an L-shaped space with ample room for a family dining table and sofa. A solid wooden kitchen is fitted along one side, complete with an AGA and Belfast sink. In addition to a collection of fitted cupboards, there is space and plumbing for a dishwasher and space for an American-style fridge freezer. To the rear of the property is a wooden-framed, double-glazed conservatory offering a wonderful outlook across the garden, with French doors opening onto a decked terrace. This versatile space could serve as a sitting area, playroom, or dining room.
Beside the kitchen is a useful utility room with further space and plumbing for a washing machine, along with a fitted unit and a stainless-steel sink. The wall-mounted gas central heating boiler is also housed here. Across the hallway are two reception rooms – one with French doors to the terrace, and a larger dual-aspect room providing a spacious and comfortable setting.
Upstairs, an impressive, spacious part-galleried landing provides access to all five bedrooms, the family bathroom, an airing cupboard, and a hatch to the loft space with a drop-down ladder. The master bedroom, situated at the rear, features a focal fireplace with wooden mantle and pleasant views across the garden, as well as an en-suite shower room. There are two further double bedrooms and two singles; all five bedrooms feature attractive exposed floorboards. The family bathroom is generously sized, fitted with a freestanding claw-foot bath and a separate shower.
Externally, a resin-laid driveway to the front of the house comfortably accommodates several vehicles. Beside the front door is an integral storeroom with double doors. The rear garden is mainly laid to lawn with a collection of mature shrubs and several fruit trees. A decked terrace adjoining the house provides an excellent space for outdoor dining and entertaining, while at the far end of the garden the current owners have created a play area and space for a chicken coop.
The property is connected to all mains services: gas, electricity, water, and drainage.
Council Tax Band: F (Stroud District Council). Tenure: Freehold.
EPC Rating: D(65)
The nearby charming market town of Wotton-under-Edge offers a wide range of amenities, including a vast array of independent shops, cafés, restaurants, and two supermarkets. The town also benefits from two primary schools, the highly regarded Katharine Lady Berkeley’s School, doctors’ and dentists’ surgeries, an independent cinema, and leisure facilities. There are numerous walking and cycling opportunities from the doorstep, with the renowned Cotswold Way weaving its way through the town. Wotton-under-Edge is conveniently located near the M5 motorway (Junction 14) and the A38, providing easy access throughout the South West.
Brochures
Brochure 1- COUNCIL TAXA payment made to your local authority in order to pay for local services like schools, libraries, and refuse collection. The amount you pay depends on the value of the property.Read more about council Tax in our glossary page.
- Band: F
- PARKINGDetails of how and where vehicles can be parked, and any associated costs.Read more about parking in our glossary page.
- Driveway,Off street
- GARDENA property has access to an outdoor space, which could be private or shared.
- Private garden
- ACCESSIBILITYHow a property has been adapted to meet the needs of vulnerable or disabled individuals.Read more about accessibility in our glossary page.
- Ask agent
Barrs Lane, North Nibley
Add an important place to see how long it'd take to get there from our property listings.
__mins driving to your place
Get an instant, personalised result:
- Show sellers you’re serious
- Secure viewings faster with agents
- No impact on your credit score
Your mortgage
Notes
Staying secure when looking for property
Ensure you're up to date with our latest advice on how to avoid fraud or scams when looking for property online.
Visit our security centre to find out moreDisclaimer - Property reference S1422648. The information displayed about this property comprises a property advertisement. Rightmove.co.uk makes no warranty as to the accuracy or completeness of the advertisement or any linked or associated information, and Rightmove has no control over the content. This property advertisement does not constitute property particulars. The information is provided and maintained by Hunter French, Wotton-under-Edge. Please contact the selling agent or developer directly to obtain any information which may be available under the terms of The Energy Performance of Buildings (Certificates and Inspections) (England and Wales) Regulations 2007 or the Home Report if in relation to a residential property in Scotland.
*This is the average speed from the provider with the fastest broadband package available at this postcode. The average speed displayed is based on the download speeds of at least 50% of customers at peak time (8pm to 10pm). Fibre/cable services at the postcode are subject to availability and may differ between properties within a postcode. Speeds can be affected by a range of technical and environmental factors. The speed at the property may be lower than that listed above. You can check the estimated speed and confirm availability to a property prior to purchasing on the broadband provider's website. Providers may increase charges. The information is provided and maintained by Decision Technologies Limited. **This is indicative only and based on a 2-person household with multiple devices and simultaneous usage. Broadband performance is affected by multiple factors including number of occupants and devices, simultaneous usage, router range etc. For more information speak to your broadband provider.
Map data ©OpenStreetMap contributors.
