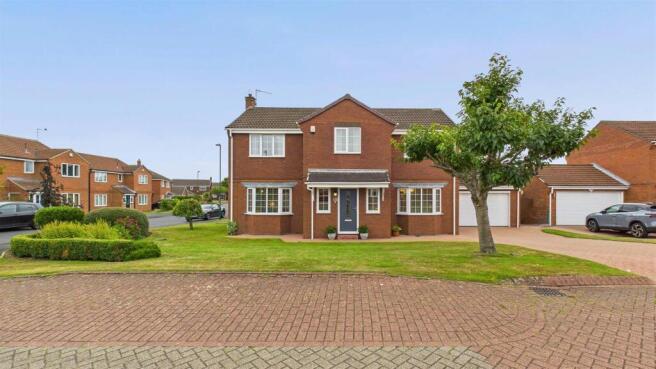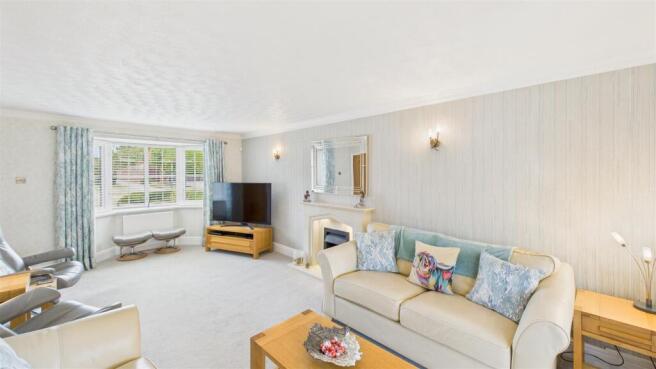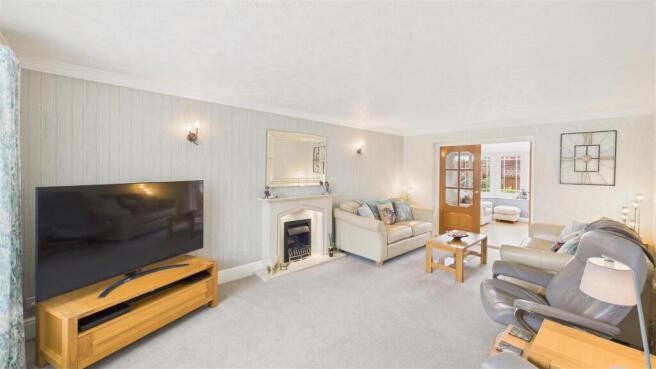
Cleadon Lea, Cleadon, Sunderland

- PROPERTY TYPE
Detached
- BEDROOMS
4
- BATHROOMS
2
- SIZE
Ask agent
- TENUREDescribes how you own a property. There are different types of tenure - freehold, leasehold, and commonhold.Read more about tenure in our glossary page.
Freehold
Key features
- Well Modernised Executive Detached Home Offering a Wonderful Living Space
- Sitting within a very quiet cul-de-sac situation adjacent to Greenbelt
- Living Room, Dining Room and Kitchen
- Modern Kitchen with Island and Separate Utility with Granite Worktops
- Four Bedrooms and Two Bathrooms
- Beautiful Gardens to Front, Side and Rear, Double Garage and Large Drive
- Within a Short Walk of a Superb Range of Village Amenities
- Convenient for the Nearby Countryside and Coast
- Major Routes Lead Through to the North East Conurbation
- Viewing Unreservedly Recommended
Description
Internally the property comprises a welcoming reception hall with ground floor WC, living room, garden room, dining room, modern kitchen with island and separate utility, four well proportioned first floor bedrooms (formerly five but now with a larger en-suite bathroom) and two bathrooms, whilst externally there are beautiful gardens to the front, side and rear together with a large drive providing off street parking for up to four cars together with a detached double garage.
Conveniently located within this sought after development, the property is a short stroll from Cleadon Village centre with its superb range of village amenities including schools, nurseries, shops, hair salons, restaurants, bistros and bars and is also perfectly positioned for the nearby countrywide, coast and major routes leading through the wider North East Conurbation.
A style of home always held in high in regard, we anticipate strong demand therefore immediate internal inspection should be considered essential.
Ground Floor - Double glazed Composite door to reception hall.
Reception Hall - Herringbone pattern tiled floor, solid and glass staircase, coved cornicing to ceiling, single radiator x2, UPVC double glazed windows to front.
Ground Floor Washroom - Low level WC with concealed cistern, washbasin vanity unit with cupboards under - attractive white suite with tiled walls, tiled floor, heated towel rail, fitted mirror, LED downlights and extractor unit.
Living Room - 3.76 x 6.62 (12'4" x 21'8" ) - Maximum dimensions into bay with UPVC double glazed windows overlooking gardens to the front, double radiators x2, living flame electric fire set within Gothic arch surround, insert and hearth featuring ambient lighting, coved cornicing to ceiling, wall lights, part glazed double doors to garden room.
Garden Room - 3.82 x 7.28 (12'6" x 23'10") - Maximum dimensions, UPVC double glazed tilt and turn windows overlooking south facing gardens to the rear, Supalite roof system with two large sky lights bringing in an abundance of natural light, wood effect Amtico flooring, single radiators x2, LED downlights, UPVC double glazed French doors leading out into rear gardens. Interconnecting door to dining kitchen.
Dining Kitchen - 2.7 x 6.92 (8'10" x 22'8") - A beautiful space perfect for families and entertaining featuring a good selection of Bespoke base and eye level units, the centrepiece of the kitchen is a large island with dining area for two people, integrated appliances include AEG five burner electric halogen hob with overhead extractor hood, split level Neff hide and slide double electric oven, microwave and grill, fully integrated larder fridge, two under bench freezers to island, large feature pantry with ample storage together with additional drawers and space either side electrical charged items and larger items such as ironing board and vacuum cleaners, Amtico flooring, electric periscope power points to island, UPVC double glazed windows to rear, contemporary design column radiator x2.
Utility - 1.74 x 3.32 (5'8" x 10'10") - Good selection of base and eye level units with Granite working surfaces and upstands with under inset 1 1/2 bowl sink unit with Grohe shower mixer tap and Quooker instant boiling water, integrated Bosch dishwasher, space and plumbing for integrated automatic washing machine and tumble dryer. UPVC double glazed window to rear, fitted shelving, UPVC double glazed window to side looking into garden room, worktop lighting, double radiator. Part glazed double oak doors to dining room.
Dining Room - 3.96 x 3.78 (12'11" x 12'4") - Maximum dimensions into bay with UPVC double glazed windows overlooking gardens to the front, double radiator, solid oak flooring, coved cornicing to ceiling.
First Floor Landing - Access point to loft, built in cupboard with fitted shelving.
Bedroom 1 (Front) - 3.33 x 4.93 (10'11" x 16'2") - Maximum dimensions into fitted wardrobe, fitted cupboard, headboard and tallboy, UPVC double glazed window to front, single radiator and wall lights. Oak door to bathroom which shares a Jack and Jill arrangement with the landing.
Jack And Jill Bathroom - 4.09 x 2.72 (13'5" x 8'11") - Maximum dimensions, beautifully crafted with wall mounted WC with concealed cistern, wall mounted washbasin vanity unit with drawers under, double ended free standing bath with wall mounted mixer taps and handheld shower, large walk in shower enclosure with rainforest shower head, illuminated medicine cabinet, fitted dresser with solid wood tops, wall cupboards, part tiled walls, UPVC double glazed windows to rear, illuminated mirror, LED downlights, contemporary design wall mounted column radiator/towel rail.
Bedroom 2 (Rear) - 3.85 x 3.15 (12'7" x 10'4") - Maximum dimensions into fitted wardrobes, drawers and dressing table, bedside drawers, wall lights, coved cornicing to ceiling, UPVC double glazed window to rear and single radiator.
Bedroom 3 (Front) - 3.84 x 2.92 (12'7" x 9'6") - Fitted wardrobes, bedside cabinets and overhead cupboards, wall lights, ambient lighting, dressing table with fitted drawers, UPVC double glazed window to front, single radiator, coved cornicing to ceiling.
Bedroom 4 (Front) - 2.15 x 3.31 (7'0" x 10'10") - Maximum dimensions into fitted wardrobes, drawers and cupboards, wall shelves, coved cornicing to ceiling, UPVC double glazed window to front, single radiator.
Shower Room - 1.69 x 2.77 (5'6" x 9'1") - Low level WC with concealed cistern, washbasin vanity unit with cupboards under, fitted wall cupboards, mirror, overhead lighting, wall mounted extractor unit, large walk in shower enclosure with rainforest shower head, hand held shower riser and seating, electric shaving point, LED downlights to ceiling., Quick Step flooring.
Front And Side Exterior - Laid to lawn gardens to the front and side with mature borders featuring specimen trees including a Cherry Blossom tree, borders feature beautifully trimmed Cotoneaster perennials together with a neatly trimmed box hedge. Additional lawned gardens to the side which tie in with the gardens to the front. Large block paved drive provides off street parking for up to five cars. Garage to the side offers secure off street parking for two cars and is accessed via a Hormann remote control retractable door.
Rear Exterior - Beautifully presented south facing gardens to the rear offering a wonderful spacer for entertaining, families and Alfresco dining and feature manicured lawns, raised planters and a large patio seating area offering low maintenance gardening. Single gate to the side provides access from the front garden to the rear.
Garage - 4.83 x 4.92 (15'10" x 16'1") - Wall mounted gas combination boiler serving hot water and radiators, UPVC double glazed windows and door to rear providing access into rear gardens.
Views Over Farmland -
Council Tax Band - The Council Tax Band is Band F.
Tenure Freehold - We are advised by the Vendors that the property is Freehold. Any prospective purchaser should clarify this with their Solicitor.
Important Notice - Particulars - Peter Heron Ltd for themselves and for the vendors of this property whose agents they are, give notice that:-
The particulars are set out for general guidance only for the intending Purchasers and do not constitute part of an offer or contract. Whilst we endeavour to make our sales particulars accurate and reliable, if there is anything of particular importance which you feel may influence your decision to purchase, please contact the office and we will be pleased to check the information. Do so particularly, if contemplating travelling some distance to view the property.
All descriptions, dimensions, references to conditions and necessary permissions for use and occupation and other details are given in good faith, and are believed to be correct, however any intending purchasers should not rely on them that statements are representations of fact, but must satisfy themselves by inspection or otherwise as to the correctness of each of them. Independent property size verification is recommended.
Lease details, service charges and ground rent (where applicable) are given as a guide only and should be checked and confirmed by your Solicitor prior to exchange of contracts. No person in the employment of Peter Heron Ltd has any authority to make or give any representation or warranty whatever in relation to this property or these particulars, nor to enter into any contract on behalf of Peter Heron Ltd, nor into any contract on behalf of the Vendor. The copyright of all details and photographs remain exclusive to Peter Heron Ltd.
Please note that in the event the purchaser uses the services of Peter Heron Conveyancing in the purchase of their home, Peter Heron Ltd will be paid a completion commission of £300.00 by Movewithus Ltd.
Sea Road Viewings - To arrange an appointment to view this property please contact our Sea Road branch on or book viewing online at peterheron.co.uk
Opening Times - Monday to Friday 9.00am - 5.00pm Saturday 9.00am - 12noon
Ombudsman - Peter Heron Estate Agents are members of The Property Ombudsman and subscribe to The Property Ombudsman Code of Practice.
Brochures
Cleadon Lea, Cleadon, Sunderlandepc expires 27 august 2035Material InformationBrochure- COUNCIL TAXA payment made to your local authority in order to pay for local services like schools, libraries, and refuse collection. The amount you pay depends on the value of the property.Read more about council Tax in our glossary page.
- Band: F
- PARKINGDetails of how and where vehicles can be parked, and any associated costs.Read more about parking in our glossary page.
- Garage,Driveway
- GARDENA property has access to an outdoor space, which could be private or shared.
- Yes
- ACCESSIBILITYHow a property has been adapted to meet the needs of vulnerable or disabled individuals.Read more about accessibility in our glossary page.
- Ask agent
Cleadon Lea, Cleadon, Sunderland
Add an important place to see how long it'd take to get there from our property listings.
__mins driving to your place
Get an instant, personalised result:
- Show sellers you’re serious
- Secure viewings faster with agents
- No impact on your credit score
Your mortgage
Notes
Staying secure when looking for property
Ensure you're up to date with our latest advice on how to avoid fraud or scams when looking for property online.
Visit our security centre to find out moreDisclaimer - Property reference 34121327. The information displayed about this property comprises a property advertisement. Rightmove.co.uk makes no warranty as to the accuracy or completeness of the advertisement or any linked or associated information, and Rightmove has no control over the content. This property advertisement does not constitute property particulars. The information is provided and maintained by Peter Heron Residential Sales and Lettings, Fulwell. Please contact the selling agent or developer directly to obtain any information which may be available under the terms of The Energy Performance of Buildings (Certificates and Inspections) (England and Wales) Regulations 2007 or the Home Report if in relation to a residential property in Scotland.
*This is the average speed from the provider with the fastest broadband package available at this postcode. The average speed displayed is based on the download speeds of at least 50% of customers at peak time (8pm to 10pm). Fibre/cable services at the postcode are subject to availability and may differ between properties within a postcode. Speeds can be affected by a range of technical and environmental factors. The speed at the property may be lower than that listed above. You can check the estimated speed and confirm availability to a property prior to purchasing on the broadband provider's website. Providers may increase charges. The information is provided and maintained by Decision Technologies Limited. **This is indicative only and based on a 2-person household with multiple devices and simultaneous usage. Broadband performance is affected by multiple factors including number of occupants and devices, simultaneous usage, router range etc. For more information speak to your broadband provider.
Map data ©OpenStreetMap contributors.






