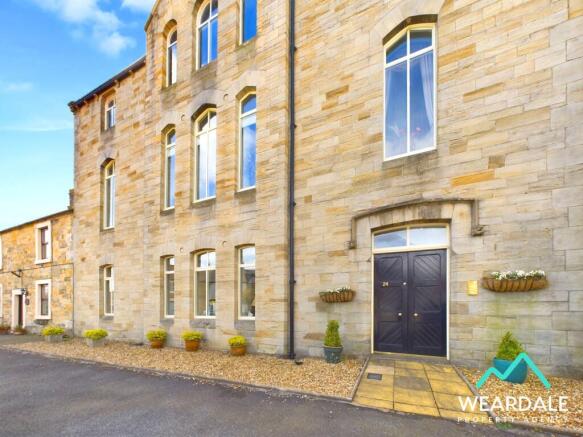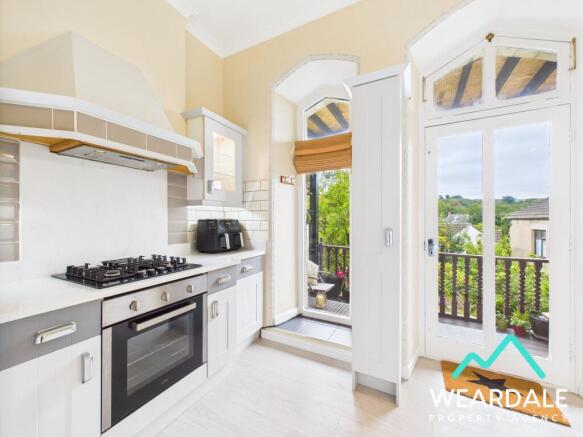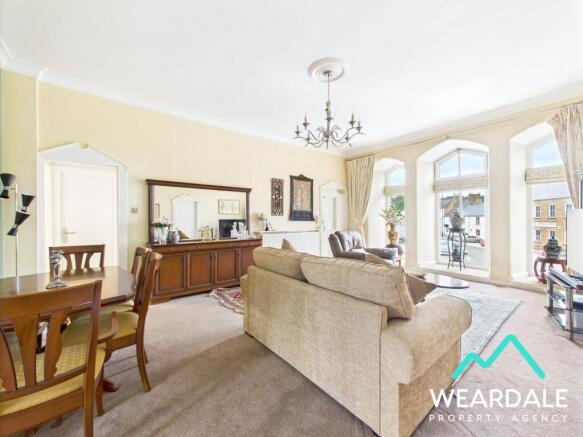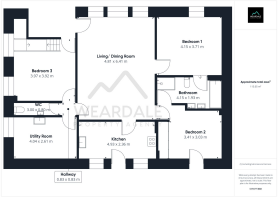3 bedroom apartment for sale
Market Place, Wolsingham, DL13

- PROPERTY TYPE
Apartment
- BEDROOMS
3
- BATHROOMS
1
- SIZE
1,238 sq ft
115 sq m
Key features
- 3 bedroom first floor apartment
- High specification kitchen and bathroom
- An abundance of character features
- 3 double bedrroms
- South facing private balcony
- Large and well appointed communal lobby
- Sold with the benefit of a 976 year lease
- Located in the heart of Wolsingham Village
- Includes a stair lift which can be retained or removed as required by the new owners
Description
Nestled in the heart of Wolsingham village, this immaculately presented, characterful 3-bedroom first floor apartment offers a truly rare opportunity. The apartment is located within a Grade II Listed former Primitive Methodist Chapel, constructed in 1885. The property boasts a high specification kitchen and bathroom, complemented by an abundance of character features throughout. With three generously sized double bedrooms, and a south facing private balcony, this apartment provides a perfect balance of contemporary living and traditional charm. This property really is a rare find for those looking for apartment living, in the sought after village of Wolsingham. The apartment also benefits from a large communal lobby and is sold with a 976 year lease.
In addition to the beautiful internal space on offer, the property benefits from a private south facing balcony with stunning countryside views. With its prime location, residents can enjoy easy access to local amenities, shops, and restaurants all within walking distance. Don’t miss out, call now to book a viewing.
Disclaimer:
These particulars are intended to give a fair description of the property but do not constitute part of an offer or contract. All descriptions, dimensions, references to condition and necessary permissions for use and occupation, and other details are given in good faith and are believed to be correct, but any intending purchasers should not rely on them as statements or representations of fact and must satisfy themselves by inspection or otherwise as to their accuracy. No person in the employment of the seller or agent has any authority to make or give any representation or warranty in relation to this property. We are obliged to conduct an Anti-Money Laundering (AML) check on all buyers, this is a legal requirement, it’s an online process and doesn’t affect your credit score. We charge a fee for the AML check, which our Onboarding and Compliance Team will collect once a buyer has had an offer accepted on a property.
EPC Rating: B
Communal lobby
Upon entering Cherub House you are welcomed into a spacious and bright communal lobby, featuring stone flooring, traditional style panelled walls and a grand staircase which provides a single dedicated access up to the First Floor apartment. The staircase currently benefits from a stair lift which can be retained if required.
Living/ dining room
4.81m x 6.41m
The living/ dining room is a spacious, well appointed and bright room, boasting high ceilings and tasteful decoration. The real feature of this room is the three large original windows which frame the views across to Market Place, the windows are hard wood framed and double glazed with deep sills. Centrally located in the apartment the living/ dining room provides access to bedroom 1, bedroom 2 and the main bathroom on the left and to bedroom 3, separate WC and utility room on the right. The kitchen is found directly beyond the living/ dining room.
Kitchen
4.93m x 2.36m
The kitchen is found at the rear of the property and provides access onto the apartment's private south facing balcony. Recently fitted, the kitchen boasts a good range of over-under storage cabinets with quartz worktops in a traditional shaker style PLUS new modern wood floors. The high specification finish is evident throughout and features under cabinet lighting and a 1.5 sink with food waste disposal. Integrated appliances include; a gas oven, gas hob and cooker hood, the kitchen also provides ample space to accommodate a freestanding dishwasher and a fridge/ freezer.
Utility room
4.04m x 2.61m
The utility room is a spacious and bright room, boasting tiled floors, butler sink, high ceilings, a large original feature window and a vast amount of over-under storage cabinets. Benefiting from space for a washing machine, an under cabinet fridge and a wine cooler. The utility room also houses the apartments gas combi boiler, the gas meter and the stopcock.
WC
3m x 0.8m
The separate WC is a well appointed space benefiting from half tiled walls, tiled floor, WC and a hand wash basin.
Bedroom 1
4.15m x 3.71m
Bedroom 1 is found at the front of the property and boasts high ceilings, an original feature window with deep sill and views across to Market Place. A well appointed and spacious bedroom with high specification inbuilt storage furniture including fitted wardrobes. Bedroom 1 also provides access to the property's main bathroom.
Bedroom 2
3.41m x 3.03m
Bedroom 2 is found at the rear of the property and boasts high ceilings and an original feature window with Juliette balcony. A spacious, well appointed and neutrally decorated bedroom with fitted wardrobes and access to the property's main bathroom. Bedroom 2 also offers ample space for additional free standing storage furniture.
Bathroom
4.15m x 1.93m
Originally 2 smaller En suite bathrooms serving bedroom 1 and bedroom 2 respectively, however works have been undertaken to create one large Jack and Jill main bathroom. The bathroom is spacious, bright and immaculately finished. The bathroom provides a separate bath, large walk in shower with an electronically controlled thermostatic shower valve, heated towel rail, double hand wash basin with under sink storage, spotlights and a WC.
Bedroom 3
3.97m x 3.92m
Currently configured as a second reception room, bedroom 3 is a bright and spacious room which would make a charming bedroom if it was required. Featuring large original windows which fill the space with light PLUS an additional storage area currently fitted with shelving and accessed via a separate staircase. Bedroom 3 would comfortably accommodate a double bed and additional storage furniture.
Balcony
The property has the benefit of a spacious and private south facing balcony boasting countryside views. The balcony is accessed directly via the kitchen and provides an ideal spot to enjoy some time in the fresh air or to do some gardening.
Brochures
Property Brochure- COUNCIL TAXA payment made to your local authority in order to pay for local services like schools, libraries, and refuse collection. The amount you pay depends on the value of the property.Read more about council Tax in our glossary page.
- Band: A
- LISTED PROPERTYA property designated as being of architectural or historical interest, with additional obligations imposed upon the owner.Read more about listed properties in our glossary page.
- Listed
- PARKINGDetails of how and where vehicles can be parked, and any associated costs.Read more about parking in our glossary page.
- Ask agent
- GARDENA property has access to an outdoor space, which could be private or shared.
- Ask agent
- ACCESSIBILITYHow a property has been adapted to meet the needs of vulnerable or disabled individuals.Read more about accessibility in our glossary page.
- Ask agent
Market Place, Wolsingham, DL13
Add an important place to see how long it'd take to get there from our property listings.
__mins driving to your place
Get an instant, personalised result:
- Show sellers you’re serious
- Secure viewings faster with agents
- No impact on your credit score
Your mortgage
Notes
Staying secure when looking for property
Ensure you're up to date with our latest advice on how to avoid fraud or scams when looking for property online.
Visit our security centre to find out moreDisclaimer - Property reference 48ecd625-6437-4493-9809-0e67c62374d1. The information displayed about this property comprises a property advertisement. Rightmove.co.uk makes no warranty as to the accuracy or completeness of the advertisement or any linked or associated information, and Rightmove has no control over the content. This property advertisement does not constitute property particulars. The information is provided and maintained by Weardale Property Agency, Stanhope. Please contact the selling agent or developer directly to obtain any information which may be available under the terms of The Energy Performance of Buildings (Certificates and Inspections) (England and Wales) Regulations 2007 or the Home Report if in relation to a residential property in Scotland.
*This is the average speed from the provider with the fastest broadband package available at this postcode. The average speed displayed is based on the download speeds of at least 50% of customers at peak time (8pm to 10pm). Fibre/cable services at the postcode are subject to availability and may differ between properties within a postcode. Speeds can be affected by a range of technical and environmental factors. The speed at the property may be lower than that listed above. You can check the estimated speed and confirm availability to a property prior to purchasing on the broadband provider's website. Providers may increase charges. The information is provided and maintained by Decision Technologies Limited. **This is indicative only and based on a 2-person household with multiple devices and simultaneous usage. Broadband performance is affected by multiple factors including number of occupants and devices, simultaneous usage, router range etc. For more information speak to your broadband provider.
Map data ©OpenStreetMap contributors.





