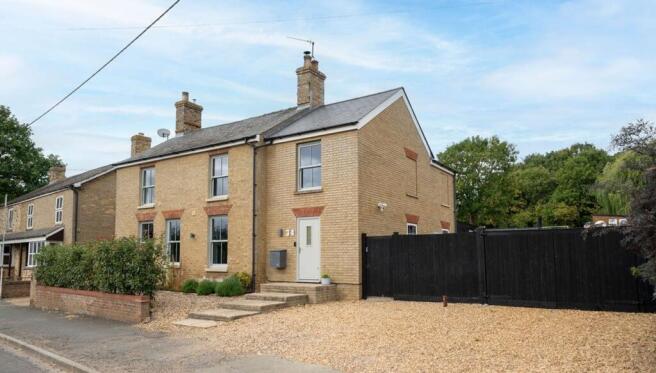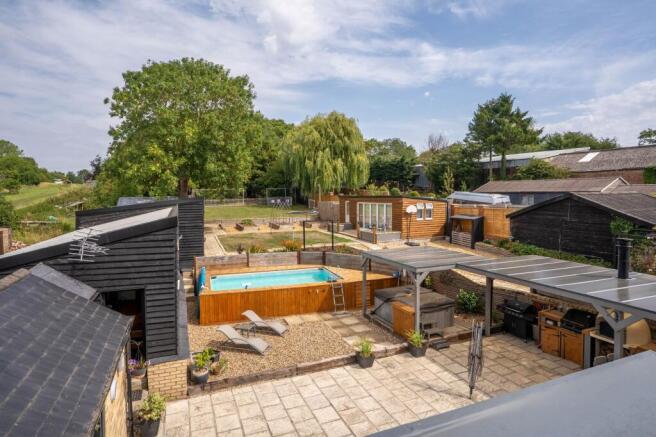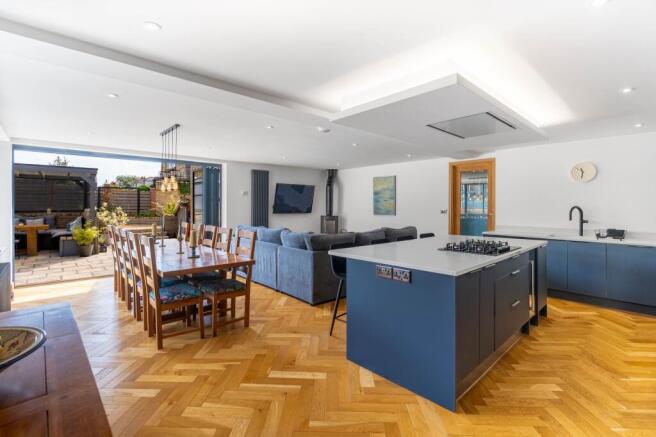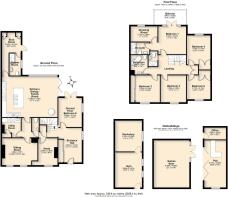
Hillrow, Haddenham, CB6

- PROPERTY TYPE
Detached
- BEDROOMS
6
- BATHROOMS
4
- SIZE
2,443 sq ft
227 sq m
- TENUREDescribes how you own a property. There are different types of tenure - freehold, leasehold, and commonhold.Read more about tenure in our glossary page.
Freehold
Key features
- In Excess Of One Acre Plot With Woodland Included plus 894 Sqft Converted Outbuildings
- Renovated And Extended Period Home
- Open Plan Kitchen With Bi Folding Doors
- 5/6 Bedrooms 4 shower/bathrooms Rooms
- Ground Floor Bedroom, Ground Floor Shower Room
- Swimming Pool, Gym, Outdoor Kitchen, Pool Table Room, Pub, Nail Bar, Workshop, Garden Shed
- Woodlands Of Native Trees Includes Firepit and Camping Area, Zip Wire and Mud Kitchen
- Gated Double Width Driveway, Parking For Multiple Vehicles
- Sought After Village, Access To Ely and Cambridge
Description
GROUND FLOOR The entrance to this superb property is a spacious hallway which includes a range of built-in wardrobes for coats and shoe storage, with an oak floor and access to the inner hall, with a glass and timber feature staircase and handmade wooden artwork, oak flooring and oak internal doors, an understairs storage cupboard and a modern ground floor WC. There are various reception rooms which are utilised as follows: first, currently a ground-floor bedroom with oak flooring and French doors which lead out to the patio area. There is a much-requested office, ideal for those wishing to work from home, this includes a log burning stove with an oak beam and slate tiled hearth. Next is a cosy snug which doubles as a cinema room, fitted with a media wall and acoustic wood panelling.
The impressive, open-plan kitchen/dining/living room is exceptionally finished, with considerable thought going into the design and layout of this important area of the house. The well-appointed, modern-style kitchen features a comprehensive range of wall and base units in a matte navy finish, accompanied by quartz work surfaces and an oak parquet wood floor in a herringbone pattern. Bi-fold doors lead out to the patio, outdoor kitchen, and beyond. Included within the design is an island that provides additional storage, a breakfast bar seating four, plus further space for food preparation, a gas hob, and a drinks fridge, with an in-built overhead extractor hood that includes LED lighting. There is space for an American-style fridge/freezer, integrated dishwasher and two eye-level ovens. The open-plan design provides the opportunity to eat together and relax in this excellent space, featuring a log-burning stove and ample room for a farmhouse-size dining table and chairs. The useful separate utility room comprises a range of wall units with a second sink and plumbing, and space for the washing machine and tumble dryer, oil boiler and an airing cupboard.
Continuing along the rear hall to the boot room, which is fitted with a valuable range of coat and boot/shoe storage, LVT wood effect flooring and access to the garden. Lastly, as a facility to accompany the outdoor pool, a modern, fitted shower room comprises a double walk-in shower cubicle with a handbasin inset into a vanity unit, WC, and heated towel rail.
FIRST FLOOR Leading from the galleried landing are five double bedrooms, the family bathroom and a second additional shower room. In order to take advantage of the incredible plot, as part of the renovation and extension works, the vendors created a balcony and seating area to enjoy views over the garden and woods beyond. The master bedroom also benefits from having a dressing room with built-in storage solutions and a stylish en suite shower room. The family bathroom is equally impressive, featuring a free-standing bath and a high-quality fitted suite, as well as a separate shower room which together serve the four bedrooms. Bedroom two features a range of fitted wardrobes, as do bedrooms three and five, and bedroom four features wood panelling on the walls and a built-in workstation.
OUTSIDE AREAS
This attractive character home, originally dating back to 1870, is set back from the road by a low-level brick wall and hedging along the boundary. A gated pedestrian access leads to the side courtyard area with a log store, a bike store and opens to the patio area. The total plot is in excess of one acre and comprises a generous paved patio area and outdoor kitchen, with pergolas providing shade to the seating area and dining area which is perfect for family and friends to gather outside and eat together, with an outdoor kitchen including a pizza oven and BBQ facilities, a log store and built-in storage. The raised pool and hot tub area overlook the patio, and there is access to the gym and workshop. Leading to the next area of this amazing outdoors space is a vegetable growing area, ‘The Dog House’ pub, children’s nail bar, games barn, and a shed/garden store. Next is a lawn area with football goals, a sunken trampoline, a seating area and access to the woods. Planted with mainly native species by the previous owners, this is a real adventure waiting to be explored, with a golf driving range, fairy garden and a mud kitchen, plus shed/workshop. The woods are a haven for wildlife and include a camping area with den, a fire pit and zip wire, and at the end of the woods are far-reaching views over open farmland.
PARKING
A double-gated entrance leads to the gravel driveway, which provides off-road parking for multiple vehicles. There is an EV charging point and parking available in front of the gates.
LOCATION
Haddenham is located around ten miles (16.09 kilometres) north of Cambridge and 6 miles (9.66 kilometres) south-west of the Cathedral city of Ely. The A10 is just three miles away, providing road access into Cambridge or alternatively there is the route through villages onto the A14. Ely railway station is just 7 miles (11.27 kilometres) offers access to Cambridge and London’s Liverpool Street. There is also a regular bus service to Ely and Cambridge.
Full fibre, FTTP, has been recently installed within the village, allowing residents to easily work from home.
With a central village green and traditional High Street, this attractive and popular Cambridgeshire village will appeal to many people. The village is surrounded by beautiful farmland, with wonderful walks available in the orchard and the surrounding countryside. There is a strong community feel, with many events held throughout the year, including various exhibitions at the art centre, plus the Haddenham beer festival and the steam rally, which the village is nationally known for.
Haddenham has two pubs, the traditional Three Kings which is within a 17th-century coaching inn, and a micro pub The Barn, opened in 2024. Other amenities include a doctors surgery, an art gallery and craft centre with cafe, Harnwell family butchers, the Arkenstall Centre village hall and a Library. There are two churches – the Holy Trinity Church and Haddenham Baptist Chapel.
The recreation ground has a full-sized football pitch and a cricket pitch with a sports and social club and a children’s play park, skate park and pavilion. Other sports clubs include the Metcalfe Tennis Club and Haddenham Bowls Club. There is a newly installed recreation ground installed between Newtown Road and Bury Lane. Schooling is provided at the Robert Arkenstall Primary School, rated 'Good' by Ofsted, with secondary schooling available at Witchford Village College.
EPC Rating: D
Brochures
Material Information Report- COUNCIL TAXA payment made to your local authority in order to pay for local services like schools, libraries, and refuse collection. The amount you pay depends on the value of the property.Read more about council Tax in our glossary page.
- Band: C
- PARKINGDetails of how and where vehicles can be parked, and any associated costs.Read more about parking in our glossary page.
- Yes
- GARDENA property has access to an outdoor space, which could be private or shared.
- Private garden
- ACCESSIBILITYHow a property has been adapted to meet the needs of vulnerable or disabled individuals.Read more about accessibility in our glossary page.
- Ask agent
Hillrow, Haddenham, CB6
Add an important place to see how long it'd take to get there from our property listings.
__mins driving to your place
Get an instant, personalised result:
- Show sellers you’re serious
- Secure viewings faster with agents
- No impact on your credit score
Your mortgage
Notes
Staying secure when looking for property
Ensure you're up to date with our latest advice on how to avoid fraud or scams when looking for property online.
Visit our security centre to find out moreDisclaimer - Property reference dde17513-bb9c-4732-a66b-bf7c37ff8de6. The information displayed about this property comprises a property advertisement. Rightmove.co.uk makes no warranty as to the accuracy or completeness of the advertisement or any linked or associated information, and Rightmove has no control over the content. This property advertisement does not constitute property particulars. The information is provided and maintained by Hockeys, Willingham. Please contact the selling agent or developer directly to obtain any information which may be available under the terms of The Energy Performance of Buildings (Certificates and Inspections) (England and Wales) Regulations 2007 or the Home Report if in relation to a residential property in Scotland.
*This is the average speed from the provider with the fastest broadband package available at this postcode. The average speed displayed is based on the download speeds of at least 50% of customers at peak time (8pm to 10pm). Fibre/cable services at the postcode are subject to availability and may differ between properties within a postcode. Speeds can be affected by a range of technical and environmental factors. The speed at the property may be lower than that listed above. You can check the estimated speed and confirm availability to a property prior to purchasing on the broadband provider's website. Providers may increase charges. The information is provided and maintained by Decision Technologies Limited. **This is indicative only and based on a 2-person household with multiple devices and simultaneous usage. Broadband performance is affected by multiple factors including number of occupants and devices, simultaneous usage, router range etc. For more information speak to your broadband provider.
Map data ©OpenStreetMap contributors.





