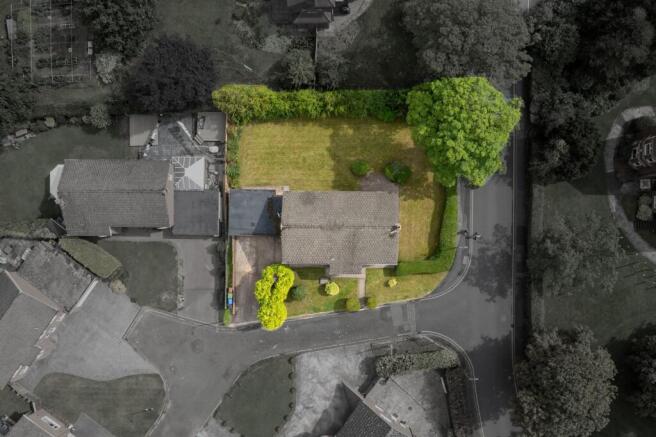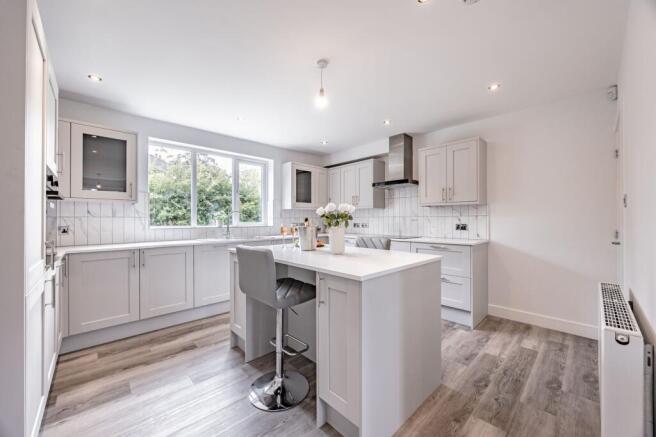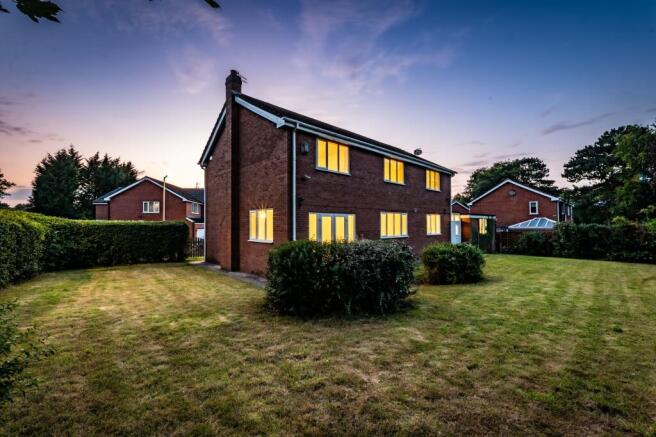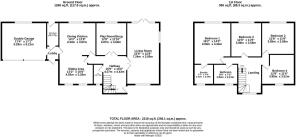
Beechwood Grove, Cheadle Hulme, SK8

- PROPERTY TYPE
Detached
- BEDROOMS
4
- BATHROOMS
2
- SIZE
2,218 sq ft
206 sq m
- TENUREDescribes how you own a property. There are different types of tenure - freehold, leasehold, and commonhold.Read more about tenure in our glossary page.
Freehold
Key features
- - NO ONWARD CHAIN -
- Fully renovated and modernised - rewired, redecorated, and refurbished throughout to a “brand-new build” standard.
- Four spacious double bedrooms - including a principal suite with luxury tiled en-suite and rainfall shower.
- Prime location for top schools - directly opposite Cheadle Hulme School and in catchment for Cheadle Hulme High School as well as excellent primary schools.
- Versatile living spaces - triple-aspect living room, plus snug/playroom or optional ground-floor bedroom.
- Stylish shaker-style kitchen/diner - with breakfast island, integrated appliances, and garden views.
- Practical utility and double garage - with dual garden access and scope for storage or conversion.
- Private wrap-around garden - bordered on three sides, not overlooked, in a peaceful cul-de-sac of just six homes.
- New boiler and radiators throughout
Description
NO ONWARD CHAIN - 4 double bedroom family home in a peaceful cul-de-sac, within catchment and walking distance for Cheadle Hulme High school and Cheadle Hulme School.
Tucked away in a serene cul-de-sac of just six homes, 2 Beechwood Grove feels like stepping into a brand-new build - but with all the benefits of a prime, established location. Every inch of this four-bedroom residence has been completely transformed: rewired, redecorated, and refurbished to an exacting standard, leaving nothing for you to do but unpack and enjoy. The air still carries the scent of fresh paint, the walls gleam in soft whites, and the chrome fittings catch the light - a perfect blank canvas to make your own, with no onward chain involved.
A wide, light-filled hallway sets the tone, its luxury grey wood-look vinyl flooring flowing seamlessly through the ground floor. Beneath the stairs, clever storage and a neat consumer unit are tucked away, while a stylish downstairs W/C with window and Instinct sink offers a welcome touch of convenience.
Through double doors, to the right, the main living room makes a statement with triple-aspect light - French doors opening to the garden, a front-facing window, and side views bringing the outside in. Another set of double doors of the hallway leads into a versatile snug or playroom, or even a ground-floor bedroom if required.
At the heart of the home lies the kitchen/diner/living area - a contemporary shaker-style space with chrome handles, soft-close cabinetry, tiled splashbacks, and a breakfast island perfect for gatherings. Cooking is a pleasure with a Lamona induction hob, matching extractor, integrated large combi oven, full-size dishwasher, and stainless-steel sink overlooking the garden. There’s space for a freestanding fridge/freezer and open plan living room with scope for a seating area or a dining table that adds to the number of reception room and versatility of this open living space. From the kitchen, a step leads down to the utility room with fitted sink, washer/dryer space, and dual-side garden access - ideal for wet paws and muddy boots and an integral door through to the double garage.
The integral double garage offers plenty of scope for storage, hobbies, or future conversion, and the wrap-around garden, bordered on three sides, ensures peace and privacy with no overlooking neighbours.
Upstairs, a bright landing with large window leads to four generous double bedrooms. The principal suite boasts a fully tiled en-suite with double shower, rainfall head, and under-sink storage, while the family bathroom offers a Triton shower over the bath, fitted storage, and a towel rail - both spaces finished in chic, fresh tones. Every room benefits from new radiators and plush carpets underfoot.
Positioned within walking distance of highly regarded Cheadle Hulme schools, the village centre, and transport links, this home blends modern new-build freshness with the charm and convenience of an established neighbourhood - a rare find in such a private and quiet setting.
The Current Owners Love:
We’ve completely renovated it from top to bottom - it feels brand new inside.
The back garden gets the sun all day and is such a lovely, private space.
Being so close to excellent schools is a real bonus.
We Have Noticed:
Beautifully renovated from top to bottom, showcasing a fresh, contemporary finish in every room.
Stunning brand-new kitchen with integrated appliances and stylish new bathrooms throughout – offering the feel of a pristine new-build home.
Set on a generous, private plot, providing a perfect blank canvas for landscaping or personalisation.
EPC Rating: C
Double Garage
5.21m x 5.29m
Utility Room
1.43m x 2.76m
Dining Kitchen
3.87m x 4.34m
Play Room/Snug
3.6m x 3.87m
Living Room
3.85m x 7.24m
Sitting Room
3.2m x 4.02m
WC
2.21m x 1.11m
Bedroom 1
4.34m x 4.93m
En-suite
2.24m x 2.31m
Bathroom
2.21m x 2.84m
Bedroom 3
3.58m x 3.86m
Bedroom 2
3.58m x 3.85m
Bedroom 4
3.51m x 3.85m
Parking - Double garage
Parking - Driveway
Disclaimer
All descriptions, images and marketing materials are provided for general guidance only and are intended to highlight the lifestyle and features a property may offer. They do not form part of any contract or warranty. Whilst we take care to ensure accuracy, neither Shrigley Rose & Co. nor the seller accepts responsibility for any inaccuracy that may be contained herein. Prospective purchasers should not rely on the details as statements of fact, and are strongly advised to verify all information through their own inspections, searches and enquiries, and to seek confirmation from their appointed conveyancer before proceeding with any purchase.
Brochures
Brochure- COUNCIL TAXA payment made to your local authority in order to pay for local services like schools, libraries, and refuse collection. The amount you pay depends on the value of the property.Read more about council Tax in our glossary page.
- Band: F
- PARKINGDetails of how and where vehicles can be parked, and any associated costs.Read more about parking in our glossary page.
- Garage,Driveway
- GARDENA property has access to an outdoor space, which could be private or shared.
- Private garden
- ACCESSIBILITYHow a property has been adapted to meet the needs of vulnerable or disabled individuals.Read more about accessibility in our glossary page.
- Ask agent
Beechwood Grove, Cheadle Hulme, SK8
Add an important place to see how long it'd take to get there from our property listings.
__mins driving to your place
Get an instant, personalised result:
- Show sellers you’re serious
- Secure viewings faster with agents
- No impact on your credit score
Your mortgage
Notes
Staying secure when looking for property
Ensure you're up to date with our latest advice on how to avoid fraud or scams when looking for property online.
Visit our security centre to find out moreDisclaimer - Property reference b23e2e04-c2ed-44b2-af28-cb864382771a. The information displayed about this property comprises a property advertisement. Rightmove.co.uk makes no warranty as to the accuracy or completeness of the advertisement or any linked or associated information, and Rightmove has no control over the content. This property advertisement does not constitute property particulars. The information is provided and maintained by Shrigley Rose & Co, North West. Please contact the selling agent or developer directly to obtain any information which may be available under the terms of The Energy Performance of Buildings (Certificates and Inspections) (England and Wales) Regulations 2007 or the Home Report if in relation to a residential property in Scotland.
*This is the average speed from the provider with the fastest broadband package available at this postcode. The average speed displayed is based on the download speeds of at least 50% of customers at peak time (8pm to 10pm). Fibre/cable services at the postcode are subject to availability and may differ between properties within a postcode. Speeds can be affected by a range of technical and environmental factors. The speed at the property may be lower than that listed above. You can check the estimated speed and confirm availability to a property prior to purchasing on the broadband provider's website. Providers may increase charges. The information is provided and maintained by Decision Technologies Limited. **This is indicative only and based on a 2-person household with multiple devices and simultaneous usage. Broadband performance is affected by multiple factors including number of occupants and devices, simultaneous usage, router range etc. For more information speak to your broadband provider.
Map data ©OpenStreetMap contributors.





