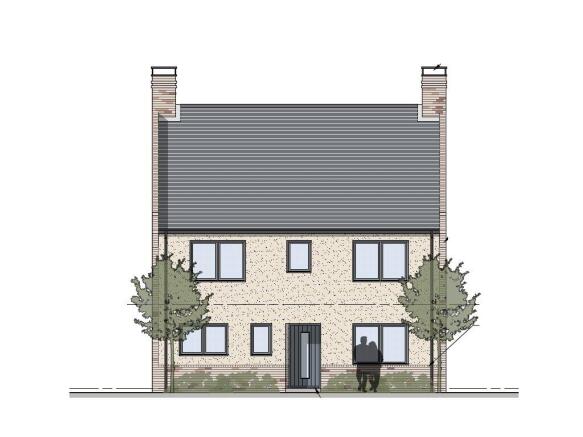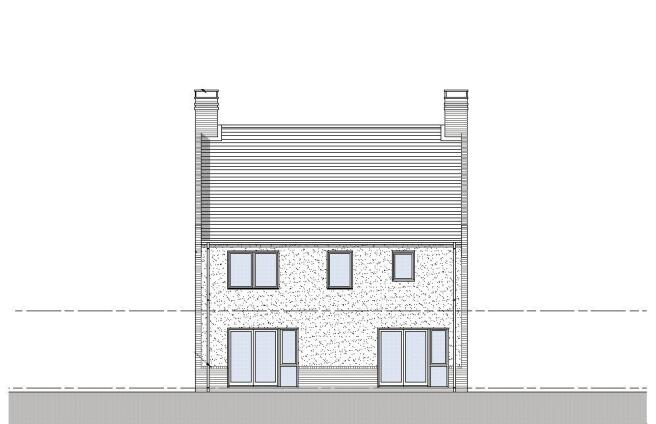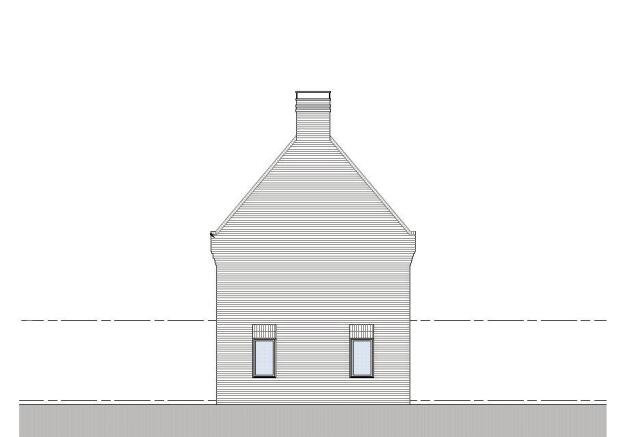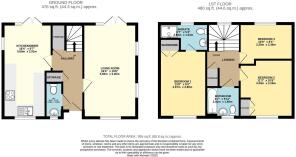
Mirabelle Drive, Isleham, Cambridgeshire, CB7

- PROPERTY TYPE
House
- BEDROOMS
3
- BATHROOMS
3
- SIZE
Ask agent
Key features
- Luxury kitchens and bathrooms
- Shares from 10% available
- New build with NHBC Build mark choice 12 (10 years + 2 years) warranty
- Enclosed rear gardens and good sized patio
- Luxury floors included
- Off street parking for two vehicles
- Close to local amenities
- Contact us for key information sheet
Description
This delightful, shared ownership property is advertised at 40% ownership and 60% rental.
This property is built to an exceptionally high specification with gas central heating, floorings included and luxury kitchen and bathroom and extends to 102 Square meters (1098 Sq Ft). Located within "Station Road" the new build development 'Flowerfields' in the sought after village of Isleham, the site is located on the southern edge of the village on the B1104 providing excellent transport links onto the A11 north or south bound and Soham train station.
This stunning property has been built by a highly regarded local developer, and offers the perfect blend of modern design and high specification finishes, including energy efficient gas heating and PV solar panels. Inside, you are greeted by a good-sized lounge, luxury WC and luxury kitchen/diner leading to the rear of home. Additionally, the first floor boasts three bedrooms, luxury en suite facilities to the primary bedroom and storage to two bedrooms and a further luxury family bathroom. The property boasts ample storage space. Outside, hosts a garden laid to lawn with good sized patio bound by fencing and off street parking to the left of the property.
The site consists of 45 houses and bungalows of which 20 are shared ownership and are offered to the market via the well established and renowned Havebury Housing Partnership, the properties are superbly designed and finished to an ecofriendly low energy design and specification
Explore our 3D walkthrough and virtual tour of a similar home by the same developer.
The site is a LIVE construction site. All viewings and access are STRICTLY by appointment only.
Viewings are anticipated to be able to be booked in towards the end of October 2025.
The kitchens are high quality Symphony with Plaza Cashmere units and wood effect worktop. The bathrooms are part water proof wall paneled to bath and shower areas (mermaid board) with vinyl floors and carpets fitted to reception rooms and bedroom areas.
This shared ownership property represents an ideal opportunity to get on the property ladder. Eligibility criteria will apply, this includes having a n East Cambs connection during the initial 8 week marketing period. (Please contact office for details.)
Total property price is £342,500 with shares available to purchase between 10% and 75% (40% £137,000). Future opportunities to staircase to 100%. A property information form can be provided upon request giving the rental costs for all the different percentages.
The site has 20 shared ownership units which are a mixture of 2 & 3 bedroom houses and bungalows. They are initially being sold off plan and reservations can be taken. Whilst some limited site access may be available, only selected plots are available for viewing in pre-booked slot's. The first completions are expected Autumn/Winter 2025.
To register your interest in this plot (other plots are available contact office for details) please complete the registration form. For further assistance on how shared ownership works or how reservations can take place off plan, please contact the office.
In more details the accommodation comprises of:
ENTRANCE:
Understairs storage cupboard and storage cupboard
KITCHEN/DINER:
Range of wall and base units, integrated fridge freezer and dishwasher, double oven, induction hob and extractor hood, space and plumbing for washing machine, inset sink and drainer and windows to front, side and rear aspect and French doors leading to rear.
CLOAKROOM:
Suite comprising of low level wc, hand basin, and window to front aspect.
LOUNGE
Windows to rear, side and front aspect, French doors to rear.
ON THE FIRST FLOOR
STAIRS/LANDING:
Storage cupboard and window to rear aspect.
BEDROOM ONE:
Window to front, built in wardrobe.
EN-SUITE:
Suite comprising of low level wc, hand basin, enclosed shower and window to rear aspect.
BEDROOM TWO:
Window to front aspect, built-in wardrobe.
BEDROOM THREE:
Window to rear aspect.
BATHROOM:
Suite comprising of low level wc, and hand basin set into vanity unit, bath with shower over.
OUTSIDE:
Enclosed rear garden, shed and off street parking.
Tenure: Leasehold with 990 remaining.
Construction type: Brick and tile
Heating: Gas central heating to radiators and PV solar panels
Parking: Driveway parking for two vehicles
Windows/doors: UPVC double glazing
Council Tax: Band TBC
EPC: To be confirmed.
Warranty: NHBC Build mark choice 12 (10 years + 2 years)
Rent: At 40% share £470.94 per month.
Service charge: £64.73 per month excluding rent.
Ground rent: Nil.
Water supply: Meter
Drainage: Mains
Flood risk: TBC.
EV charging point: Yes
Electric supply: Meter.
Broadband: TBC.
Mobile network: TBC.
AGENTS NOTES:
1) Broadband speed and mobile phone networks as stated in Ofcom mobile and broadband checker The speeds indicated on the checker are the fastest estimated speeds predicted by the network operator(s) providing services in this area. Actual service availability at a property or speeds received may be different.
2) Staircasing of 100% available (not initially)
3) Flooring included.
4) Applicants are required to register with Havebury Housing to establish housing need before a viewing can take place or progressing an enquiry
5) Applicants will be required to have a financial assessment carried out (contact the office for details)
6) The houses are to be sold on a first come first served basis following a successful application.
7) Key information home guide will be supplied.
8) Guide will be supplied on buying Havebury Shared Ownership properties.
9) The first completions are expected in Autumn/Winter 2025
10) The kitchen image is from the Symphony brochure to give an idea on the style of the units and worktops the layout and appliances will not be the same
Isleham village has many local amenities these include: - a small Co-op supermarket, village stores, primary school, three public houses and three churches. The nearby towns of Newmarket, Ely and Mildenhall are well served by a larger variety of shopping amenities together with schooling for all age groups and recreational facilities. Isleham village also boasts a sense of community with it’s thriving ‘Beeches’ facility, home to local sports teams, village clubs and monthly farmers market.
Brochures
Particulars- COUNCIL TAXA payment made to your local authority in order to pay for local services like schools, libraries, and refuse collection. The amount you pay depends on the value of the property.Read more about council Tax in our glossary page.
- Band: TBC
- PARKINGDetails of how and where vehicles can be parked, and any associated costs.Read more about parking in our glossary page.
- Yes
- GARDENA property has access to an outdoor space, which could be private or shared.
- Yes
- ACCESSIBILITYHow a property has been adapted to meet the needs of vulnerable or disabled individuals.Read more about accessibility in our glossary page.
- Ask agent
Mirabelle Drive, Isleham, Cambridgeshire, CB7
Add an important place to see how long it'd take to get there from our property listings.
__mins driving to your place
Get an instant, personalised result:
- Show sellers you’re serious
- Secure viewings faster with agents
- No impact on your credit score
Your mortgage
Notes
Staying secure when looking for property
Ensure you're up to date with our latest advice on how to avoid fraud or scams when looking for property online.
Visit our security centre to find out moreDisclaimer - Property reference FBM250487. The information displayed about this property comprises a property advertisement. Rightmove.co.uk makes no warranty as to the accuracy or completeness of the advertisement or any linked or associated information, and Rightmove has no control over the content. This property advertisement does not constitute property particulars. The information is provided and maintained by Balmforth, Mildenhall. Please contact the selling agent or developer directly to obtain any information which may be available under the terms of The Energy Performance of Buildings (Certificates and Inspections) (England and Wales) Regulations 2007 or the Home Report if in relation to a residential property in Scotland.
*This is the average speed from the provider with the fastest broadband package available at this postcode. The average speed displayed is based on the download speeds of at least 50% of customers at peak time (8pm to 10pm). Fibre/cable services at the postcode are subject to availability and may differ between properties within a postcode. Speeds can be affected by a range of technical and environmental factors. The speed at the property may be lower than that listed above. You can check the estimated speed and confirm availability to a property prior to purchasing on the broadband provider's website. Providers may increase charges. The information is provided and maintained by Decision Technologies Limited. **This is indicative only and based on a 2-person household with multiple devices and simultaneous usage. Broadband performance is affected by multiple factors including number of occupants and devices, simultaneous usage, router range etc. For more information speak to your broadband provider.
Map data ©OpenStreetMap contributors.








