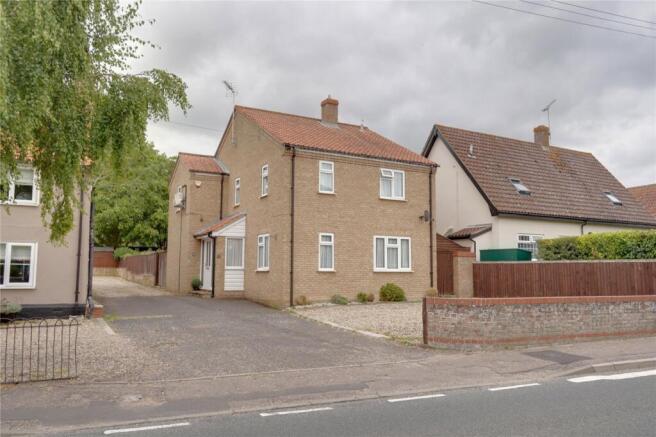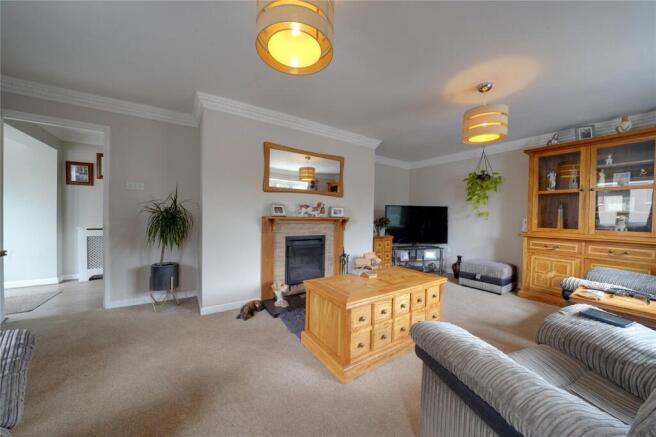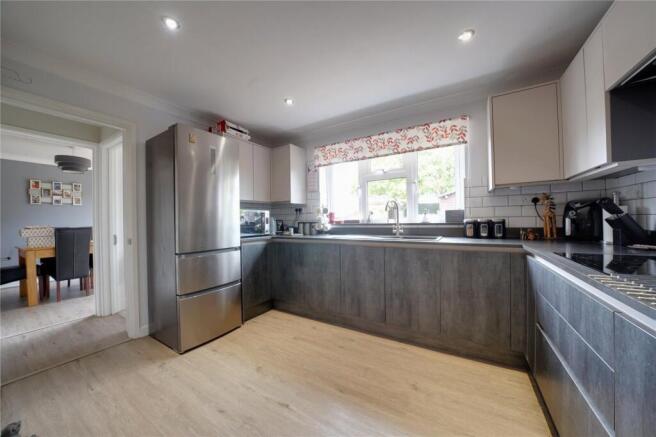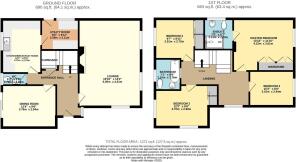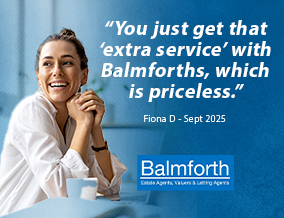
4 bedroom detached house for sale
The Street, Icklingham, Bury St. Edmunds, Suffolk, IP28

- PROPERTY TYPE
Detached
- BEDROOMS
4
- BATHROOMS
3
- SIZE
Ask agent
- TENUREDescribes how you own a property. There are different types of tenure - freehold, leasehold, and commonhold.Read more about tenure in our glossary page.
Freehold
Key features
- Four bedroom
- Detached house
- Occupying a large plot
- New kitchen and utility
- Separate dining room
- En suite facilities to primary bedroom
- Air conditioning to bedroom one & bedroom two
- Driveway parking for multiple vehicles
- Freehold
- Located in the sought after village of Icklingham
Description
Sought-after location gets thrown around effortlessly in the estate agency world, but no better term describes the village of Icklingham, a superbly well-regarded village, boasting endless public footpaths (The Icknield Way), close to woodland and the highly rated 'Guinness Arms', not to mention having exceptional links to larger towns and cities.
15 The Street, is a marvellous home, well cared for and improved by the current owners, who have added their own touch to the property since ownership. The property itself, which is slightly set back from the road, occupies a generous plot, with a large gravelled parking area to front, and substantial laid to lawn rear garden extending to approximately 100ft, featuring two large sheds with power.
Internally, and accessed via a handy porch area, viewers are greeted by a welcoming light hallway, which leads into the lounge, and kitchen/dining areas. The lounge, which is of great-size, features dual aspect windows and a feature fireplace, ideal for those winter nights. Further to the downstairs there is a dining room with double doors to the rear garden as well as cloakroom. The real showpiece of the ground level is the stunning recently fitted two-tone kitchen with lovely views out to the garden and separate utility, with further access to exterior.
Upstairs, there is an open landing space, benefitting from a handy alcove space, which could easily be used as a small home working area; there is also access to the loft (loft ladder), which is boarded. In addition, there is a spacious primary bedroom with integral storage, as well as access to the well-appointed en suite. To complete the upstairs accommodation, there are three further bedrooms, two of which are doubles, and fully-equipped main bathroom, complete with bath and shower over.
We fully expect to garner strong interest for the property, and viewing is highly recommended, as soon as possible.
In more detail the accommodation comprises of:
ENTRANCE HALL:
Window to front, large storage cupboard and stairs to first floor
CLOAKROOM:
Low level wc and hand basin
LOUNGE:
Dual aspect windows and feature fireplace
DINING ROOM:
Patio doors to rear garden patio
KITCHEN:
Two tone kitchen, tiled splashback, integrated oven, space for fridge freezer (freestanding), electric hob, extractor hood, window to rear
UTILITY:
Base units, inset sink, space and plumbing for freestanding washer, plumbing for dishwasher, space for freestanding tumble dryer, window and door
to side
ON THE FIRST FLOOR:
LANDING:
Loft ladder, space for desk, window to side
BEDROOM ONE:
Two double built in wardrobes, air conditioning and window to front
ENSUITE:
White suite comprising of low level wc, heated towel rail, hand basin and double shower cubicle
BEDROOM TWO:
Dual aspect windows, air conditioning and built in wardrobe with mirrored sliding doors
BEDROOM THREE:
Window to rear and built in wardrobe with mirrored sliding door
BEDROOM FOUR:
Dual aspect windows
BATHROOM:
White suite comprising of low level wc, pedestal hand basin and bath with shower over
OUTSIDE:
Front garden with gravel driveway (4+cars) to front with mature
shrub borders. Rear garden mainly laid to lawn with two large storage sheds with power, patio serving off of dining room and utility room, with mature shrub and flower bed borders
Tenure: Freehold
Heating: Oil central heating
Parking: Driveway parking for multiple vehicles
Windows/doors: UPVC double glazing
Icklingham village takes its name from an Iron Age tribe, the Iceni, who lived in the area and has the remains of a Roman settlement to the South-East. The village is surrounded by the Breckland Farmland Site of Special Scientific Interest and close to the Breckland Forest SSSI, both of which cover large area of Breckland and are two of the largest SSSI areas in England. The A14 easy access to the A11 five ways roundabout and its subsequent road services through to Newmarket to the south, Cambridge to the west and Bury St Edmunds to the east are easily accessible. Icklingham also benefits from it’s thriving public house and community.
Brochures
Particulars- COUNCIL TAXA payment made to your local authority in order to pay for local services like schools, libraries, and refuse collection. The amount you pay depends on the value of the property.Read more about council Tax in our glossary page.
- Band: D
- PARKINGDetails of how and where vehicles can be parked, and any associated costs.Read more about parking in our glossary page.
- Yes
- GARDENA property has access to an outdoor space, which could be private or shared.
- Yes
- ACCESSIBILITYHow a property has been adapted to meet the needs of vulnerable or disabled individuals.Read more about accessibility in our glossary page.
- Ask agent
The Street, Icklingham, Bury St. Edmunds, Suffolk, IP28
Add an important place to see how long it'd take to get there from our property listings.
__mins driving to your place
Get an instant, personalised result:
- Show sellers you’re serious
- Secure viewings faster with agents
- No impact on your credit score
Your mortgage
Notes
Staying secure when looking for property
Ensure you're up to date with our latest advice on how to avoid fraud or scams when looking for property online.
Visit our security centre to find out moreDisclaimer - Property reference FBM240881. The information displayed about this property comprises a property advertisement. Rightmove.co.uk makes no warranty as to the accuracy or completeness of the advertisement or any linked or associated information, and Rightmove has no control over the content. This property advertisement does not constitute property particulars. The information is provided and maintained by Balmforth, Mildenhall. Please contact the selling agent or developer directly to obtain any information which may be available under the terms of The Energy Performance of Buildings (Certificates and Inspections) (England and Wales) Regulations 2007 or the Home Report if in relation to a residential property in Scotland.
*This is the average speed from the provider with the fastest broadband package available at this postcode. The average speed displayed is based on the download speeds of at least 50% of customers at peak time (8pm to 10pm). Fibre/cable services at the postcode are subject to availability and may differ between properties within a postcode. Speeds can be affected by a range of technical and environmental factors. The speed at the property may be lower than that listed above. You can check the estimated speed and confirm availability to a property prior to purchasing on the broadband provider's website. Providers may increase charges. The information is provided and maintained by Decision Technologies Limited. **This is indicative only and based on a 2-person household with multiple devices and simultaneous usage. Broadband performance is affected by multiple factors including number of occupants and devices, simultaneous usage, router range etc. For more information speak to your broadband provider.
Map data ©OpenStreetMap contributors.
