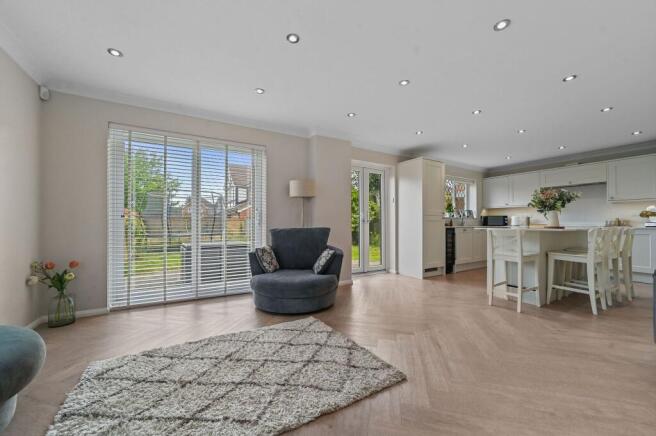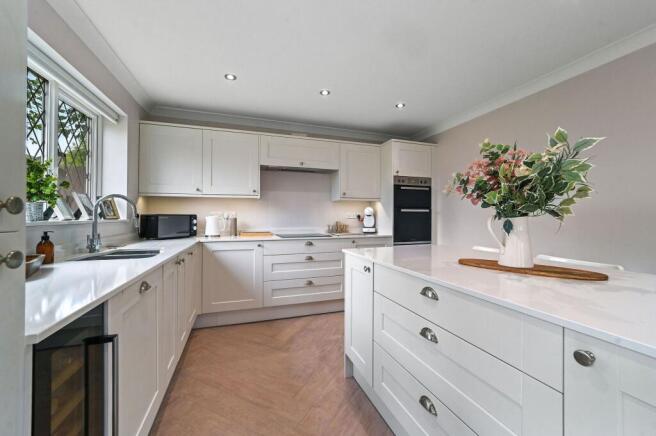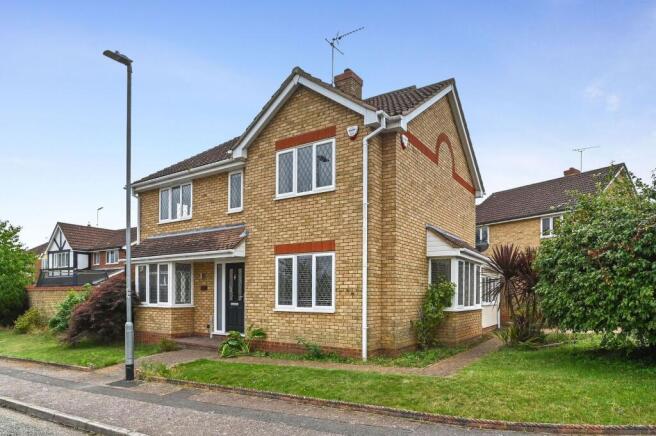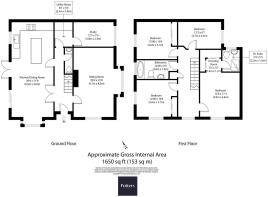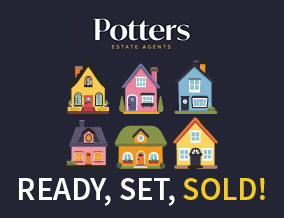
Newby Drive, Rushmere St. Andrew, IP4

- PROPERTY TYPE
Detached
- BEDROOMS
4
- BATHROOMS
2
- SIZE
1,647 sq ft
153 sq m
- TENUREDescribes how you own a property. There are different types of tenure - freehold, leasehold, and commonhold.Read more about tenure in our glossary page.
Freehold
Key features
- Prime Bixley Farm Location
- Spacious Accommodation
- Modern Open-Plan Kitchen/Dining/Family Room
- Versatile Reception Spaces
- Generous Corner Plot
- Principal Suite with Dressing Area
- Ample Storage Throughout
- Light-Filled Interiors
- Garden with Entertaining Patio
- Excellent Connectivity - A12/A14
Description
Located within the sought-after Bixley Farm area of Rushmere St. Andrew, this beautifully presented and modernised four-bedroom detached family home sits on a generous corner plot at the end of a peaceful cul-de-sac. Offering around 1,650 sq ft (153 sq m) of well-planned accommodation, it combines turnkey style with versatile spaces ideal for growing families or professionals working from home.
A bright, welcoming hallway sets the tone on arrival. To the right is a large, dual-aspect sitting room featuring a bay window and elegant feature fireplace—an inviting space for everyday living and entertaining.
The rear of the house is the showpiece: a superb open-plan kitchen/dining/family room finished to a high standard with Karndean flooring and a stunning central island topped with quartz work tops. The kitchen provides excellent storage and integrated appliances including a fridge/freezer, oven, dishwasher, and wine fridge (with hob and extractor). Abundant natural light pours in through twin glazed exits—wide sliding patio doors plus an additional patio door—creating effortless indoor-outdoor flow to the garden.
Practical family living is further enhanced by a walk-through utility room and a ground-floor WC cloakroom. Beyond the utility is a highly versatile reception room—ideal as a playroom or study/home office, and equally suitable as a guest/fifth bedroom if required.
Upstairs, the first-floor landing leads to four double bedrooms and a well-appointed family bathroom. The principal bedroom enjoys a dressing area with fitted cupboards and a private en-suite. Bedrooms two and three also benefit from fitted wardrobes, providing excellent storage throughout.
Outside, the enclosed rear garden makes the most of the corner position, with an expansive patio for al-fresco dining and a lawn bordered by mature planting—perfect for play and relaxing. A side gate provides easy access, while to the front/side there is off-road driveway parking.
Further benefits include gas central heating, double glazing, proximity to well-regarded schools and local amenities, and convenient bus routes into Ipswich town centre. The A12/A14 are easily reached, making this a strong option for commuters.
A rare opportunity to acquire a spacious, move-in-ready home in a highly desirable location—early viewing is strongly recommended.
EPC Rating: D
Sitting room
6.1m x 4.2m
Kitchen/ Dining / Family Room
9m x 3.6m
Utility Room
2.4m x 1.8m
Study/ Playroom/ Fifth Bedroom
3.8m x 2.3m
Bedroom 1
3.9m x 3.4m
Dressing Area
1.6m x 1.1m
En-suite
2.2m x 1.6m
Bedroom 2
3.6m x 3.1m
Bedroom 3
3.6m x 3.1m
Bedroom 4
3.7m x 2.4m
Bathroom
3.6m x 1.8m
Parking - Driveway
Brochures
Property Brochure- COUNCIL TAXA payment made to your local authority in order to pay for local services like schools, libraries, and refuse collection. The amount you pay depends on the value of the property.Read more about council Tax in our glossary page.
- Band: E
- PARKINGDetails of how and where vehicles can be parked, and any associated costs.Read more about parking in our glossary page.
- Driveway
- GARDENA property has access to an outdoor space, which could be private or shared.
- Front garden,Rear garden
- ACCESSIBILITYHow a property has been adapted to meet the needs of vulnerable or disabled individuals.Read more about accessibility in our glossary page.
- Ask agent
Energy performance certificate - ask agent
Newby Drive, Rushmere St. Andrew, IP4
Add an important place to see how long it'd take to get there from our property listings.
__mins driving to your place
Get an instant, personalised result:
- Show sellers you’re serious
- Secure viewings faster with agents
- No impact on your credit score
Your mortgage
Notes
Staying secure when looking for property
Ensure you're up to date with our latest advice on how to avoid fraud or scams when looking for property online.
Visit our security centre to find out moreDisclaimer - Property reference 52937db3-c0ac-4425-a207-d1139afbee9c. The information displayed about this property comprises a property advertisement. Rightmove.co.uk makes no warranty as to the accuracy or completeness of the advertisement or any linked or associated information, and Rightmove has no control over the content. This property advertisement does not constitute property particulars. The information is provided and maintained by Potter's Estate Agents, Woodbridge. Please contact the selling agent or developer directly to obtain any information which may be available under the terms of The Energy Performance of Buildings (Certificates and Inspections) (England and Wales) Regulations 2007 or the Home Report if in relation to a residential property in Scotland.
*This is the average speed from the provider with the fastest broadband package available at this postcode. The average speed displayed is based on the download speeds of at least 50% of customers at peak time (8pm to 10pm). Fibre/cable services at the postcode are subject to availability and may differ between properties within a postcode. Speeds can be affected by a range of technical and environmental factors. The speed at the property may be lower than that listed above. You can check the estimated speed and confirm availability to a property prior to purchasing on the broadband provider's website. Providers may increase charges. The information is provided and maintained by Decision Technologies Limited. **This is indicative only and based on a 2-person household with multiple devices and simultaneous usage. Broadband performance is affected by multiple factors including number of occupants and devices, simultaneous usage, router range etc. For more information speak to your broadband provider.
Map data ©OpenStreetMap contributors.
