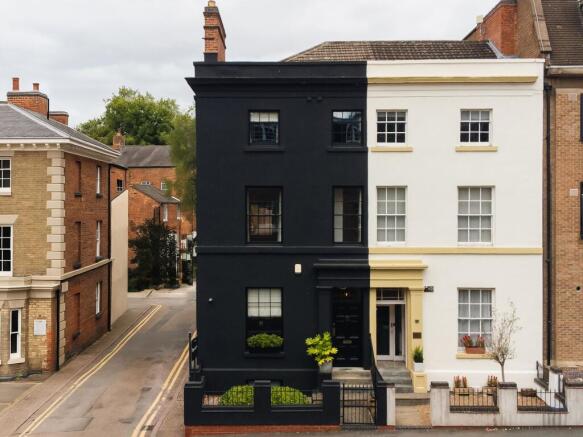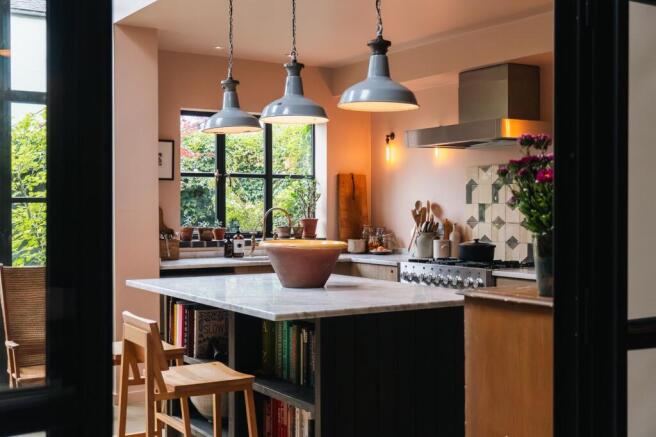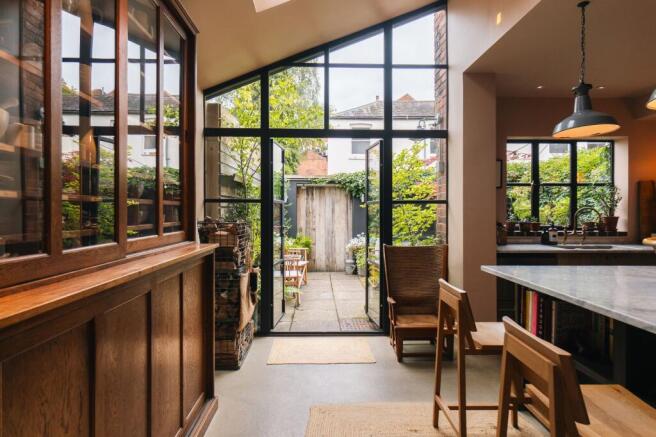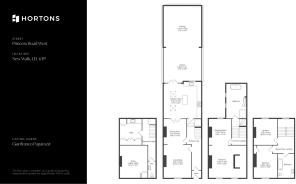Princess Road West, New Walk, LE1

- PROPERTY TYPE
End of Terrace
- BEDROOMS
4
- BATHROOMS
2
- SIZE
Ask agent
- TENUREDescribes how you own a property. There are different types of tenure - freehold, leasehold, and commonhold.Read more about tenure in our glossary page.
Freehold
Key features
- A four bedroom, four storey Georgian town-house
- Situated in the heart of New Walk's conservation area
- Beautifully refurbished with a back-to-brick renovation
- Two reception rooms and an incredibly designed Sebastian Cox deVol kitchen
- A converted lower-ground floor basement, configured as a deVol shaker-style utility room, study and w/c
- Off road parking with a driveway for two vehicles
- City centre living at it's finest
Description
Positioned along the elegant sweep of Princess Road West, this distinguished Georgian four-bedroom townhouse presents a dark, confident frontage. The current owners have overseen a back to brick renovation, balancing period integrity with a quiet modernity. Original proportions have been largely preserved, with subtle reconfigurations that improve flow and function. The house sits just off New Walk, a rare historic promenade, and is a five-minute walk from Leicester’s city centre and under ten from the mainline station, with direct services to London St Pancras in just over an hour. Notably, the house featured on “George Clarke’s Old House, New Home” series and a distinctive Blue Heritage Plaque is positioned on the brickwork, awarded by the City of Leicester to commemorate the renowned clockmaker Edward Loseby who resided here in 1877, famously known for Leicester’s clocktower landmark in the city centre.
Set slightly above street level, the house opens to a wide, light-filled hallway. The sash windows have been reinstated and are heritage-approved sealed unit double-glazed throughout. The living room, painted in Farrow & Ball’s ‘Inchyra Blue’, centres around a traditional stone fireplace and features original cornicing and picture rails, it connects via a generous opening to the dining room. Painted floorboards unify both spaces and draw the eye down to the kitchen.
Forming part of a rear extension, the kitchen is a standout. The mono-pitched roof and full-height Met Therm Crittall-style glazing bring in abundant light. A palette of Carrara marble, beech, and Farrow & Ball’s ‘Setting Plaster’ creates a warm, tactile atmosphere. The cabinetry, designed by Sebastian Cox for deVol kitchens uses band-sawn beech in a minimalist format. Appliances are by Fisher & Paykel and Mercury, with a substantial Carrara marble slab anchoring the central workspace alongside underfloor heating.
Upstairs, the first floor has been reconfigured into a full-width primary suite comprising a bedroom, dressing room and bathroom. Richly stained floorboards contrast with light-toned walls, and original marble and stone fireplaces. The bathroom, housed in the rear outrigger, is finished with full Carrara marble sheets in the walk-in shower, black Dornbracht fittings, and a freestanding Arroll ‘Lyon’ roll-top bath. Two further bedrooms lie on the top floor, each with views across the city’s varied roofline. A second bathroom sits between them, finished in a timeless, traditional style, providing ample space for all necessary furniture.
A particular highlight is the well configured lower-ground floor basement. Unusually bright for a house of this type, a quiet study occupies the front, with a WC, and a utility room with deVol’s ‘Pantry Blue’ shaker joinery and integrated white goods sit at the rear. The space found here could be altered depending on the next owner’s requirements.
Outside, the rear courtyard has been landscaped with structure and softness in mind. Walls are painted in Little Greene’s ‘Jack Black’ to echo the house’s exterior, softened by mature ivy and clematis. A repurposed water tank forms an urban pond, and architectural planting is lit for evening use. Beyond, a timber gate leads to private off-street parking for two cars, a rarity to have in the city centre.
This is without a shadow of a doubt one of the finest properties our Partner, Gianfranco Paparozzi, has had the privilege of representing this year. An early internal viewing is essential to truly appreciate the craftsmanship on offer.
Location:
Princess Road West lies within Leicester’s sought-after New Walk conservation area, known for its tree-lined Georgian and Regency streets and unique pedestrian promenade. The house is just moments from New Walk itself – a historic, traffic-free avenue connecting Victoria Park to the city centre. Leicester’s cultural quarter, Curve theatre, independent shops, Tigers and Foxes grounds, DeMontfort Hall, and restaurants are all within walking distance, while the mainline station is under 10 minutes away on foot, offering direct services to London St Pancras in just over an hour.
Material information:
Council tax band: E.
Tenure: Freehold.
Water meter: No.
EPC rating: D.
The property is situated in the conservation area. Certain restrictions may apply externally.
Parking: Off road parking with a driveway for two vehicles.
EPC Rating: D
Disclaimer
In accordance with current legal requirements, all prospective purchasers are required to undergo an Anti-Money Laundering (AML) check. An administration fee of £40 per property will apply. This fee is payable after an offer has been accepted and must be settled before a memorandum of sale can be issued.
- COUNCIL TAXA payment made to your local authority in order to pay for local services like schools, libraries, and refuse collection. The amount you pay depends on the value of the property.Read more about council Tax in our glossary page.
- Ask agent
- PARKINGDetails of how and where vehicles can be parked, and any associated costs.Read more about parking in our glossary page.
- Yes
- GARDENA property has access to an outdoor space, which could be private or shared.
- Private garden
- ACCESSIBILITYHow a property has been adapted to meet the needs of vulnerable or disabled individuals.Read more about accessibility in our glossary page.
- Ask agent
Princess Road West, New Walk, LE1
Add an important place to see how long it'd take to get there from our property listings.
__mins driving to your place
Get an instant, personalised result:
- Show sellers you’re serious
- Secure viewings faster with agents
- No impact on your credit score
Your mortgage
Notes
Staying secure when looking for property
Ensure you're up to date with our latest advice on how to avoid fraud or scams when looking for property online.
Visit our security centre to find out moreDisclaimer - Property reference 4917215c-38c6-4683-998a-1b20eeae2cf5. The information displayed about this property comprises a property advertisement. Rightmove.co.uk makes no warranty as to the accuracy or completeness of the advertisement or any linked or associated information, and Rightmove has no control over the content. This property advertisement does not constitute property particulars. The information is provided and maintained by Hortons, National. Please contact the selling agent or developer directly to obtain any information which may be available under the terms of The Energy Performance of Buildings (Certificates and Inspections) (England and Wales) Regulations 2007 or the Home Report if in relation to a residential property in Scotland.
*This is the average speed from the provider with the fastest broadband package available at this postcode. The average speed displayed is based on the download speeds of at least 50% of customers at peak time (8pm to 10pm). Fibre/cable services at the postcode are subject to availability and may differ between properties within a postcode. Speeds can be affected by a range of technical and environmental factors. The speed at the property may be lower than that listed above. You can check the estimated speed and confirm availability to a property prior to purchasing on the broadband provider's website. Providers may increase charges. The information is provided and maintained by Decision Technologies Limited. **This is indicative only and based on a 2-person household with multiple devices and simultaneous usage. Broadband performance is affected by multiple factors including number of occupants and devices, simultaneous usage, router range etc. For more information speak to your broadband provider.
Map data ©OpenStreetMap contributors.




