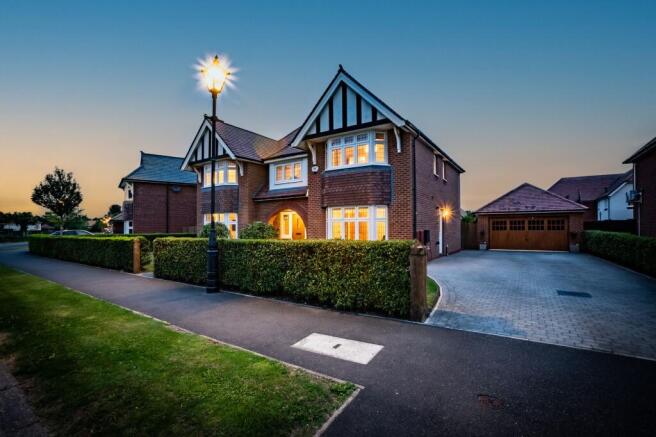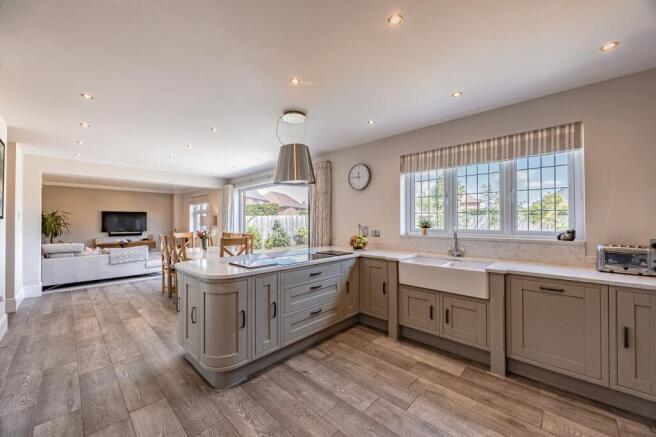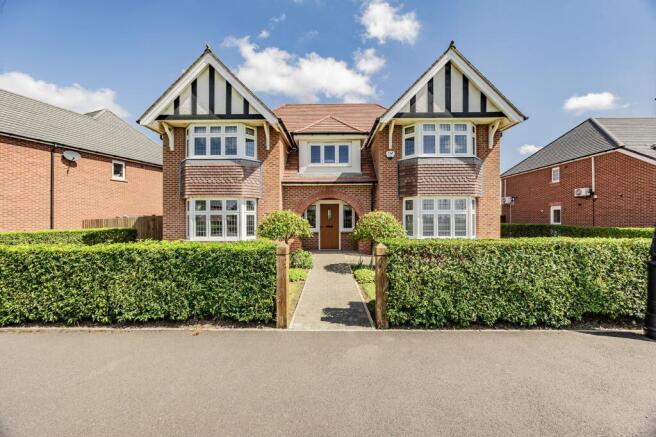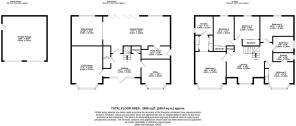
Lancastrian Way, Woodford, SK7

- PROPERTY TYPE
Detached
- BEDROOMS
5
- BATHROOMS
3
- SIZE
2,588 sq ft
240 sq m
Key features
- Prestigious Location – Set on one of the most desirable plots within Woodford Garden Village, overlooking the central green.
- Expansive Living Space – Five double bedrooms, including two with en-suites, plus a spacious open-plan dining kitchen with family living area.
- A grand, detached Blenheim Style Redrow home- turn key!
- High-End Kitchen – Upgraded Laura Ashley kitchen with Siemens integrated appliances, wine fridge, coffee machine.
- Elegant interior detailing including a bespoke oak staircase, solid oak doors, high ceilings and deep skirting boards – showcasing quality craftsmanship throughout.
- Luxurious Principal Suite – Bay window, walk-in wardrobe and boutique-style en-suite with double sinks with floating vanity units and Porcelanosa tiling.
- Impressive Curb Appeal – Striking double-fronted exterior with arched entrance, traditional chimney and characterful eaves.
- Ample Parking & Double Garage – Block-paved driveway for six vehicles, EV charging point and double garage with power and lighting.
- Professionally Landscaped Garden – A large garden designed for year-round enjoyment with flagstone patio, pergola, fruit trees and vegetable patch.
- Excellent School Catchment & Nearby Amenities – Within catchment for the highly regarded Laurus Trust Woodford Primary and close to a selection of outstanding secondary schools.
Description
A home inspired by a palace is built to stand out, and this impressive five-bedroom Blenheim residence does exactly that. Perfectly positioned on one of the most desirable plots within the prestigious Redrow Woodford Garden Village, this remarkable double-fronted home enjoys a commanding outlook over the central green, offering a sense of space, tranquillity and exclusivity from the moment you arrive.
The exterior of the property makes a striking first impression with its charming arched entrance, traditional chimney stack, and distinctive half-timbered eaves, setting the tone for the high specification and thoughtfully designed interiors that lie beyond. A large block-paved driveway provides generous off-road parking for up to six vehicles and is complemented by an electric car charging point and a spacious detached, remote controlled double garage, complete with power, lighting and an up-and-over door.
Step inside beneath the welcoming storm porch, where the attention to detail is immediately apparent. The hallway is laid with upgraded Porcelanosa tiled flooring, and underfloor heating runs throughout the entire ground floor, enhancing both the aesthetic and comfort of the space. To the front of the house, a beautifully appointed office offers the perfect dual working environment, complete with fitted storage, two dedicated workstations and plush new carpets underfoot. The bay-fronted living room provides a calm yet elegant retreat, featuring a living flame gas fire and a large window that frames views of the green beyond.
At the heart of the home lies the expansive open-plan dining kitchen with a family living space, designed with both daily life and entertaining in mind. The upgraded Laura Ashley kitchen is fitted with timeless cabinetry and boasts an array of premium Siemens integrated appliances, including a double oven with microwave, coffee machine, wine fridge, dishwasher, and fridge freezer. The adjoining dining area and relaxed family space flow seamlessly through wide bi-folding doors onto the beautifully landscaped rear garden, creating a wonderful connection between indoors and out.
There is also a practical and well-proportioned utility and boot room with garden access ensuring the main living spaces remain clutter-free, ideal for muddy boots and pets after a stroll through the village green or nearby countryside.
The sense of space continues upstairs where a light-filled landing, complete with enough space for a piano and reading area, offers elevated views across the green and fills the first floor with natural light. The principal bedroom is a peaceful sanctuary, beautifully decorated and enjoying a bay window, generous walk-in wardrobe and a luxurious ensuite shower room with floating vanity units, double sinks and full-height Porcelanosa tiling, evoking a boutique hotel feel.
Four further double bedrooms offer ample space for family and guests, with four of the five bedrooms benefitting from fitted wardrobes and concealed wiring for wall-mounted televisions, keeping interiors sleek and stylish. One of the bedrooms enjoys its own bay window and ensuite shower room, while the remaining bedrooms are served by a beautifully finished family bathroom complete with a floating vanity unit, separate shower cubicle, and elegant tiled flooring.
The landscaped rear garden has been thoughtfully designed for year-round enjoyment and ease of maintenance. Sunlight floods the kitchen and family living space in the morning, while the seating area at the far corner of the garden is bathed in evening sunshine, providing the perfect spot to relax after a busy day. An Indian Stone patio area offers an ideal space for alfresco dining. A shaded pergola adds character and provides respite on warmer days, and the garden also features a willow tree, plum tree and eating apple tree, as well as a dedicated vegetable patch for those with green fingers. There is side access to one side of the property, with the other side housing additional fitted bike storage, ensuring practicality blends effortlessly with style.
Lancastrian Way forms part of the desirable Woodford Garden Village, known for its friendly community atmosphere, open green spaces and high-specification homes. The property is close to the children’s play area and falls within the catchment for the highly regarded Laurus Trust Woodford Primary School and is well placed for access to a range of excellent secondary schools. Nearby Bramhall Village offers a wide selection of shops, cafés, bars and restaurants, providing everything you need for everyday living and leisure.
This beautifully presented, thoughtfully upgraded Blenheim home offers the perfect combination of space, style and functionality, set in one of South Manchester’s most sought-after developments with picturesque surroundings and a real sense of community. It is a home designed to stand out and built to be enjoyed for years to come.
We have noticed:
A rare opportunity to own the coveted ‘Blenheim’ – one of the most prestigious and sought-after house types within this exclusive development.
Impressive detached double garage and generous driveway with space for six or more vehicles – perfect for families and entertaining.
Finished to an exceptional standard, this home boasts a high-specification interior with luxurious fixtures and fittings throughout.
The owner loves:
One of the things we love most about our home is the garden. Thanks to its generous size and the way it’s positioned, we’re lucky enough to enjoy the sun all day long — from morning coffee to evening drinks. Best of all, the garden isn’t overlooked, so we can truly relax in peace and privacy. In the evenings, we love sitting at the back of the garden, soaking up the last of the sun as the day comes to a quiet close.
Our home really works for family life — the open-plan kitchen, dining, and lounge area is the heart of the home, where we cook, eat, and spend time together. It’s a large, sociable space that brings everyone together naturally. At the same time, the separate lounge offers a quieter spot to unwind, read, or watch a film. Every room gets well used, and the layout gives us the flexibility to enjoy time together or find our own space when we need it.
We’ve really appreciated the community in Woodford Garden Village — it’s friendly, approachable, and has a welcoming feel. There’s a nice mix of ages and a sense of neighbourliness that makes the area feel comfortable and settled.
EPC Rating: B
Hallway
4.75m x 3.94m
Living Room
5.32m x 3.92m
Sitting Room
3.92m x 3.74m
Dining Kitchen
8.42m x 4.68m
W/C
2.8m x 1m
Utility Room
3.67m x 1.64m
Office
3.67m x 3.67m
Landing
5.78m x 5.5m
Bedroom 1
4.62m x 3.92m
Ensuite 1
2.4m x 2.31m
Bedroom 2
3.67m x 3.36m
Ensuite 2
2.64m x 1.12m
Bathroom
2.64m x 2.03m
Bedroom 3
4.24m x 3.3m
Bedroom 4
3.74m x 2.61m
Bedroom 5
3.19m x 2.95m
Parking - Double garage
Parking - Driveway
With EV charger
Disclaimer
All descriptions, images and marketing materials are provided for general guidance only and are intended to highlight the lifestyle and features a property may offer. They do not form part of any contract or warranty. Whilst we take care to ensure accuracy, neither Shrigley Rose & Co. nor the seller accepts responsibility for any inaccuracy that may be contained herein. Prospective purchasers should not rely on the details as statements of fact, and are strongly advised to verify all information through their own inspections, searches and enquiries, and to seek confirmation from their appointed conveyancer before proceeding with any purchase.
Brochures
Brochure- COUNCIL TAXA payment made to your local authority in order to pay for local services like schools, libraries, and refuse collection. The amount you pay depends on the value of the property.Read more about council Tax in our glossary page.
- Band: G
- PARKINGDetails of how and where vehicles can be parked, and any associated costs.Read more about parking in our glossary page.
- Garage,Driveway
- GARDENA property has access to an outdoor space, which could be private or shared.
- Yes
- ACCESSIBILITYHow a property has been adapted to meet the needs of vulnerable or disabled individuals.Read more about accessibility in our glossary page.
- Ask agent
Lancastrian Way, Woodford, SK7
Add an important place to see how long it'd take to get there from our property listings.
__mins driving to your place
Get an instant, personalised result:
- Show sellers you’re serious
- Secure viewings faster with agents
- No impact on your credit score
Your mortgage
Notes
Staying secure when looking for property
Ensure you're up to date with our latest advice on how to avoid fraud or scams when looking for property online.
Visit our security centre to find out moreDisclaimer - Property reference e8242c57-c220-40c4-94c4-41659b5bf544. The information displayed about this property comprises a property advertisement. Rightmove.co.uk makes no warranty as to the accuracy or completeness of the advertisement or any linked or associated information, and Rightmove has no control over the content. This property advertisement does not constitute property particulars. The information is provided and maintained by Shrigley Rose & Co, North West. Please contact the selling agent or developer directly to obtain any information which may be available under the terms of The Energy Performance of Buildings (Certificates and Inspections) (England and Wales) Regulations 2007 or the Home Report if in relation to a residential property in Scotland.
*This is the average speed from the provider with the fastest broadband package available at this postcode. The average speed displayed is based on the download speeds of at least 50% of customers at peak time (8pm to 10pm). Fibre/cable services at the postcode are subject to availability and may differ between properties within a postcode. Speeds can be affected by a range of technical and environmental factors. The speed at the property may be lower than that listed above. You can check the estimated speed and confirm availability to a property prior to purchasing on the broadband provider's website. Providers may increase charges. The information is provided and maintained by Decision Technologies Limited. **This is indicative only and based on a 2-person household with multiple devices and simultaneous usage. Broadband performance is affected by multiple factors including number of occupants and devices, simultaneous usage, router range etc. For more information speak to your broadband provider.
Map data ©OpenStreetMap contributors.





