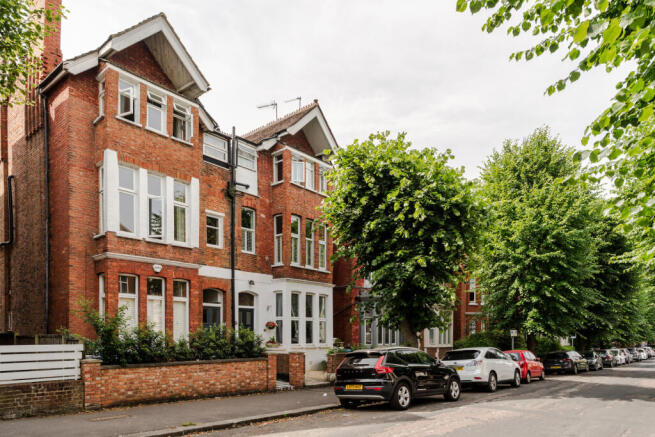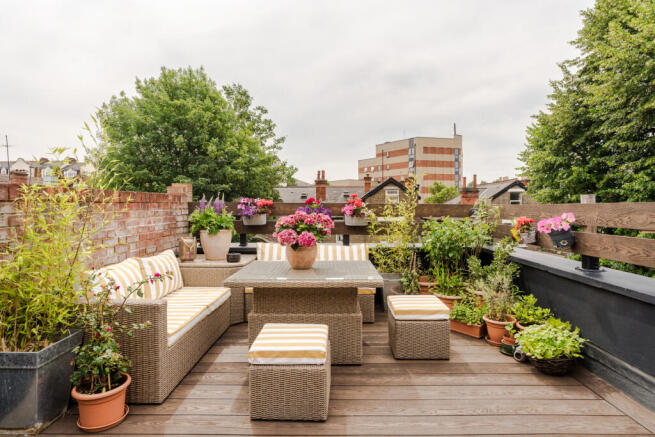
Dean Road II, London NW2

- PROPERTY TYPE
Duplex
- BEDROOMS
3
- BATHROOMS
2
- SIZE
1,366 sq ft
127 sq m
Description
Setting the Scene
Dean Road lies within the Willesden Green conservation area, renowned for its period architecture and historical landmarks. Set back from the street behind a well-kept front garden, the building's red brick façade rises over three storeys, with large windows and a traditional pitched roof.
The apartment has been sensitively renovated by the current owners, who have carefully preserved its wealth of original features while introducing a cohesive palette of soft, neutral tones. High-quality materials and thoughtfully chosen finishes run throughout, creating a strong sense of continuity.
The Grand Tour
The front door of the apartment opens into a generous hallway used as a useful entrance space. Solid wood floorboards extend throughout, imbuing the home with tonal warmth. Thoughtfully arranged and carefully finished, the interiors are enriched by an abundance of natural light.
From the hallway, large French doors painted with rich 'Railings' by Farrow and Ball open into the inviting kitchen and breakfast room – the heart of the house, well-appointed for both daily life and entertaining. A south-easterly light bathes the space, which is centred around a generous island. Bespoke white cabinets are arranged in a practical L-shape, topped with Arabescato quartz worktops. There is also a butler sink with a brass DeVOL tap and matching fixtures, and a Britannia range cooker.
The reception room lies at the front of the plan, organised to accommodate both sitting and dining areas. Walls are painted in a soft 'Green Smoke' by Farrow and Ball. On one side, a cast-iron fireplace with decorative tiled surrounds adds warmth and character. A tall box bay window draws in natural light and is the perfect spot for a dining table.
A bright and peaceful guest bedroom is next door, with high ceilings, egg and dart cornicing, and timber floorboards. There is a guest shower room accessible from the hallway, with floral 'Artemis' wallpaper by House of Hackney and marble chequerboard floors. A walk-in shower is enclosed by a Crittal glass screen and lined with beautiful 'Hoxton Green' gloss porcelain tiles from Mandarin Stone.
A staircase with a sisal runner ascends to the top floor, where two spacious bedrooms lie. The principal bedroom is flooded with light from windows set in a box bay. There is a large cast-iron fireplace on one side, and an en-suite bathroom with a bold, floral wallpaper. The charming third bedroom is perfectly serene, making it an ideal space for a child’s bedroom or home office. Its pitched ceiling creates a voluminous atmosphere, adding to the room’s allure.
Above is a large attic providing additional storage space.
The Great Outdoors
From the landing, a door opens onto a spectacular south-easterly decked terrace positioned between the two floors. Enclosed by brick walls, the space feels wonderfully private and secluded. It can easily accommodate both dining and lounging areas, perfect for barbecues, summer gatherings or quiet reading. A jasmine tree softens the edges, while far-reaching views over the surrounding rooftops add a sense of openness and connection to the city.
Out and About
Dean Road is within walking distance of the green open space of Gladstone Park with its café, tennis courts, rose garden and playgrounds. Less than 10 minutes' drive away is Queen’s Park, with more green space, tennis courts, and playgrounds.
The area is also home to three great pharmacies and a range of independent shops, including health food shop Walnut, which stocks organic produce, a great butcher, O’Farrell’s, and a flower shop by the Underground station. There are several supermarkets in easy reach. Restaurants include a highly rated fish and chip shop and brilliant sushi at Sushi Masa. Beer and Burger is great, and Cavallino is an Italian deli/restaurant serving great piadina.
There are several good schools in the area, including Crickets Montessori, Salusbury Primary School, Convent of Jesus and Mary Infant School and St Mary Magdalene.
Willesden Green Underground Station is around the corner from the home for Jubilee line services into the West End. Cricklewood station is a mile from the house. It runs regular Thameslink services to London St Pancras International (three stops) and Farringdon (four stops) for fast connections to Heathrow and Bond Street.
Tenure: Share of Freehold
Lease Length: Approx. 95 years remaining
Service Charge: N/A
Ground Rent: Approx. £50 P/A
Council Tax Band: D
- COUNCIL TAXA payment made to your local authority in order to pay for local services like schools, libraries, and refuse collection. The amount you pay depends on the value of the property.Read more about council Tax in our glossary page.
- Band: D
- PARKINGDetails of how and where vehicles can be parked, and any associated costs.Read more about parking in our glossary page.
- Ask agent
- GARDENA property has access to an outdoor space, which could be private or shared.
- Yes
- ACCESSIBILITYHow a property has been adapted to meet the needs of vulnerable or disabled individuals.Read more about accessibility in our glossary page.
- Ask agent
Dean Road II, London NW2
Add an important place to see how long it'd take to get there from our property listings.
__mins driving to your place
Get an instant, personalised result:
- Show sellers you’re serious
- Secure viewings faster with agents
- No impact on your credit score
Your mortgage
Notes
Staying secure when looking for property
Ensure you're up to date with our latest advice on how to avoid fraud or scams when looking for property online.
Visit our security centre to find out moreDisclaimer - Property reference TMH82354. The information displayed about this property comprises a property advertisement. Rightmove.co.uk makes no warranty as to the accuracy or completeness of the advertisement or any linked or associated information, and Rightmove has no control over the content. This property advertisement does not constitute property particulars. The information is provided and maintained by Inigo, London. Please contact the selling agent or developer directly to obtain any information which may be available under the terms of The Energy Performance of Buildings (Certificates and Inspections) (England and Wales) Regulations 2007 or the Home Report if in relation to a residential property in Scotland.
*This is the average speed from the provider with the fastest broadband package available at this postcode. The average speed displayed is based on the download speeds of at least 50% of customers at peak time (8pm to 10pm). Fibre/cable services at the postcode are subject to availability and may differ between properties within a postcode. Speeds can be affected by a range of technical and environmental factors. The speed at the property may be lower than that listed above. You can check the estimated speed and confirm availability to a property prior to purchasing on the broadband provider's website. Providers may increase charges. The information is provided and maintained by Decision Technologies Limited. **This is indicative only and based on a 2-person household with multiple devices and simultaneous usage. Broadband performance is affected by multiple factors including number of occupants and devices, simultaneous usage, router range etc. For more information speak to your broadband provider.
Map data ©OpenStreetMap contributors.








