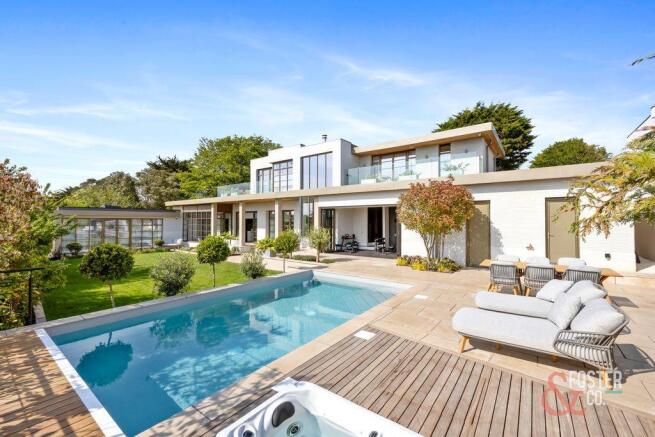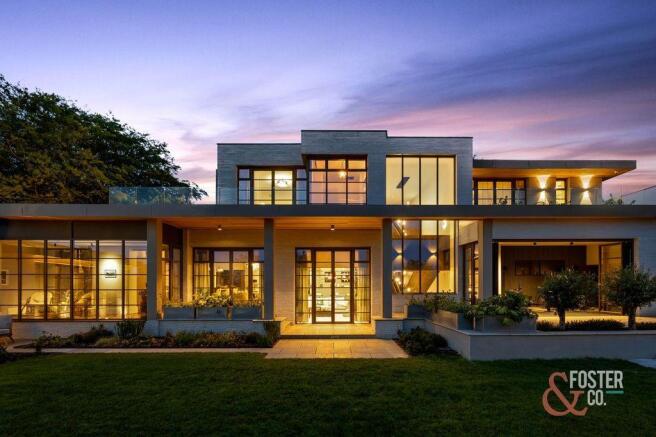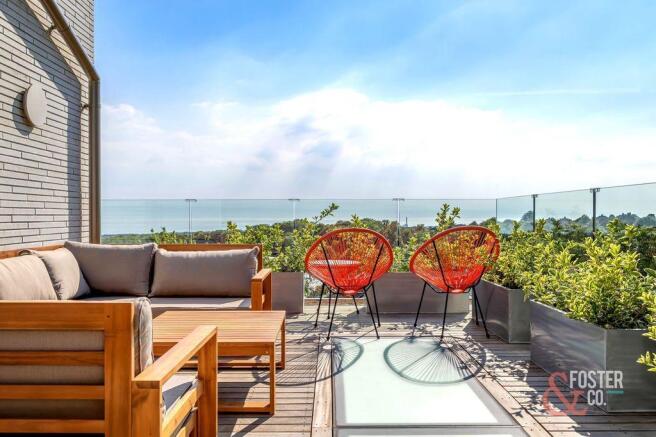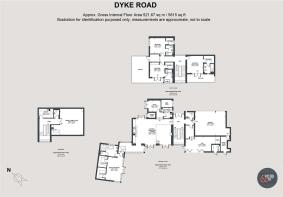
Dyke Road Avenue, Hove

- PROPERTY TYPE
House
- BEDROOMS
4
- BATHROOMS
4
- SIZE
5,615 sq ft
522 sq m
- TENUREDescribes how you own a property. There are different types of tenure - freehold, leasehold, and commonhold.Read more about tenure in our glossary page.
Freehold
Key features
- NEW BUILD 10 YEAR WARRANTY
- DETACHED
- GATED, PRIVATE AND SECLUDED
- SEA VIEWS
- SWIMMING POOL
- 5615 SQFT
- TRIPLE GARAGE AND TURNTABLE
- ROOF TERRACE
- GYM
- NO CHAIN
Description
This newly built, architect-designed home offers approximately 5,615 sq ft (521.6 sq m) of meticulously crafted living space, blending cutting-edge design with exceptional craftsmanship. Positioned in a secluded, elevated setting on one of Hove’s most prestigious roads, it enjoys uninterrupted south-west facing views across the city and down to the sea.
From the moment you step into the show-stopping entrance hall, with its panda marble staircase and smoked ash detailing, the attention to detail is clear. The ground floor centres around a spectacular open-plan living, dining and kitchen space with soaring 3.5m ceilings, bronze-accented finishes, and walls of glass opening to the landscaped gardens and pool. The bespoke kitchen features hand-painted bronze cabinetry, quartz worktops, and premium Neff and AEG appliances. A private principal suite wing includes a garden-facing bedroom, twin dressing rooms, and a full spa-style bathroom. This level also provides a utility kitchen, study, cloakroom, and direct access to the gym, sauna, and pool area.
Upstairs, three oversized bedrooms, each around 4m x 4m, boast en suite bathrooms and dressing rooms. One enjoys a private terrace, while another features a freestanding bath with sweeping sea views. A communal roof terrace with glass balustrades offers a stunning outlook, ideal for morning coffee or sunset drinks.
The basement level is a true entertainment haven, with a cinema/family room fitted with a Dolby Atmos Sonos system, a custom bar with wine fridge, a laundry room, and additional storage.
The gardens have been designed for both relaxation and entertaining, with a 9m x 4m swimming pool, recessed hot tub, outdoor kitchen, and tumbled limestone paving. The triple garage offers potential for a car stacker to accommodate six vehicles, along with an EV charging point and a car turntable.. The sedum green roof, Roman brick façade, and bronze anodised windows complete the property’s striking exterior.
Combining dramatic architecture, state-of-the-art technology, and warm, liveable interiors, this home sets a new benchmark for luxury living in Hove.
Smart Home Technology
Full Lutron lighting system with remote scene control and dimming
Underfloor heating throughout, app-controlled via Heatmiser
Fingerprint/code entry system, 11-camera CCTV, and smart alarm
Cat 6 cabling, mesh Wi-Fi, Sonos audio system throughout
Remote-controlled sauna, lighting, heating, and access systems
Monitored sprinkler system, fire alarms, and air quality sensors
Materials & Craftsmanship
Roman bricks with dual-finish facade
Bronze anodised aluminium windows and doors
Smoked oak parquet floors, panda marble staircase, and three-sided glass wood burner fireplace with feature book matched leathered marble
Lusso Stone bathrooms with rainfall showers and freestanding baths
Bespoke wardrobes by Neatsmith, lighting by Astro and designer brands throughout
Local information
Set on the highest point of Dyke Road Avenue, this exquisite home offers not only sweeping sea views, but also a high degree of privacy, being tucked behind other properties with no direct road frontage. Hove Park is a prestigious residential area in the coastal City of Brighton & Hove, ideally placed for the city centre, schooling and for transport links, with good access to the A/M23. The property is within reach of the many and varied shops, bars and restaurants in the centre, which is about two miles distant and accessed by public transport.
Rail Services: Preston Park station approximately 1.2 of a mile walking distance, offering frequent services to London.
The A27 coast road is accessible to the north, connecting with the A23/M23
ational motorway network. Gatwick airport 25 miles.
Schools: the area offers an excellent selection of highly regarded schools, including Cottesmore St Mary's Catholic Primary, Cardinal Newman, BHASVIC, Brighton, Hurstpierpoint and Lancing Colleges, Brighton Girls, Burgess Hill Girls and Roedean.
Brochures
Dyke Road Avenue, HoveVideo TourBrochure- COUNCIL TAXA payment made to your local authority in order to pay for local services like schools, libraries, and refuse collection. The amount you pay depends on the value of the property.Read more about council Tax in our glossary page.
- Ask agent
- PARKINGDetails of how and where vehicles can be parked, and any associated costs.Read more about parking in our glossary page.
- Yes
- GARDENA property has access to an outdoor space, which could be private or shared.
- Yes
- ACCESSIBILITYHow a property has been adapted to meet the needs of vulnerable or disabled individuals.Read more about accessibility in our glossary page.
- Ask agent
Dyke Road Avenue, Hove
Add an important place to see how long it'd take to get there from our property listings.
__mins driving to your place
Get an instant, personalised result:
- Show sellers you’re serious
- Secure viewings faster with agents
- No impact on your credit score
Your mortgage
Notes
Staying secure when looking for property
Ensure you're up to date with our latest advice on how to avoid fraud or scams when looking for property online.
Visit our security centre to find out moreDisclaimer - Property reference 34131650. The information displayed about this property comprises a property advertisement. Rightmove.co.uk makes no warranty as to the accuracy or completeness of the advertisement or any linked or associated information, and Rightmove has no control over the content. This property advertisement does not constitute property particulars. The information is provided and maintained by Foster & Co, Hove. Please contact the selling agent or developer directly to obtain any information which may be available under the terms of The Energy Performance of Buildings (Certificates and Inspections) (England and Wales) Regulations 2007 or the Home Report if in relation to a residential property in Scotland.
*This is the average speed from the provider with the fastest broadband package available at this postcode. The average speed displayed is based on the download speeds of at least 50% of customers at peak time (8pm to 10pm). Fibre/cable services at the postcode are subject to availability and may differ between properties within a postcode. Speeds can be affected by a range of technical and environmental factors. The speed at the property may be lower than that listed above. You can check the estimated speed and confirm availability to a property prior to purchasing on the broadband provider's website. Providers may increase charges. The information is provided and maintained by Decision Technologies Limited. **This is indicative only and based on a 2-person household with multiple devices and simultaneous usage. Broadband performance is affected by multiple factors including number of occupants and devices, simultaneous usage, router range etc. For more information speak to your broadband provider.
Map data ©OpenStreetMap contributors.





