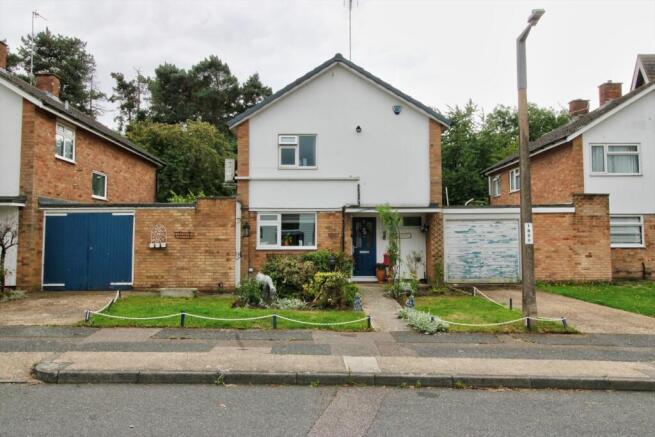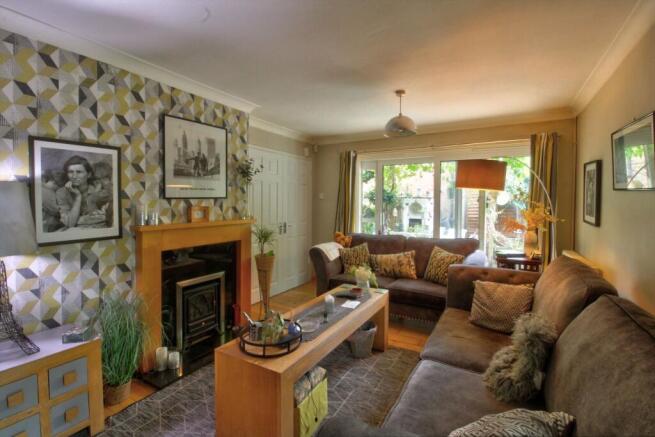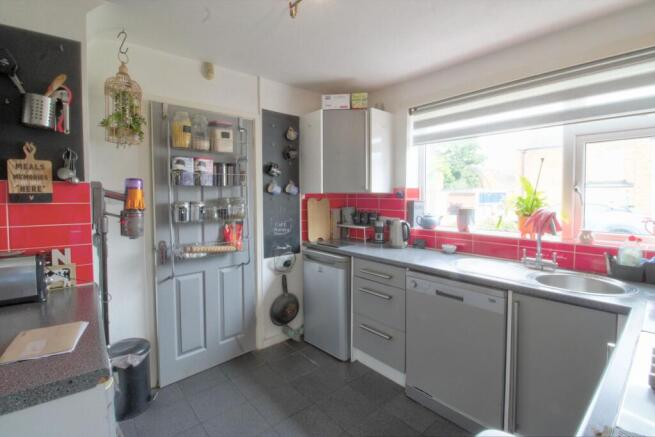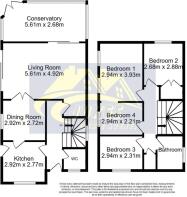
Upper Park, Harlow

- PROPERTY TYPE
Detached
- BEDROOMS
4
- BATHROOMS
1
- SIZE
Ask agent
- TENUREDescribes how you own a property. There are different types of tenure - freehold, leasehold, and commonhold.Read more about tenure in our glossary page.
Freehold
Key features
- Close Local Amenities
- Close to good schools
- Close to Harlow Town Centre
- Driveway and Garage
- Highly sought after area
- Large Conservatory
- Large lounge
- Solar panels
- New roof 25 year guarantee
- Air heat source pump
Description
The lovely owner has lived here for many years and has now decided it is time to downsize, especially as the garden is so big, but ideal now for a younger family. It really is a stunning garden if you are keen on gardening and love outside space.
Parking is not an issue here, you have a driveway and a garage that has electricity and water. The house has a brand new roof and solar panels, and the owner receives £600 back per year as well as cheap bills.
Moving inside, there is a lot of space. The downstairs consists of a large lounge, dining room, kitchen, WC, and the conservatory that has had the roof done, so it can be used all year round with those lovely views of the garden and a nice glass of wine in the evening.
Upstairs, you have a stunning master bedroom and they have used bedroom 4 as a walk-in wardrobe dressing area which I have to say works extremely well. There are two other good-sized double bedrooms and a family bathroom as well.
The area is very sought after, with it being within walking distance of the town centre and Princess Alexandra Hospital, with local shops a short stroll away and some very good schools.
Living in Harlow offers a unique blend of urban convenience and access to nature, making it an appealing place for many. One of the standout features is its abundance of green spaces and parks, which provide a refreshing contrast to the bustle of nearby London. The town was designed as a post-war New Town, and that planning is still evident in the well-organized layout, pedestrian pathways, and zoning that separates industrial, residential, and leisure spaces.
Harlow has a strong sense of community, with a variety of local events, clubs, and arts venues such as the Harlow Playhouse contributing to a vibrant cultural life. It's also home to several sculptures by world-renowned artists, reflecting its ambition to be a town that values creativity and public art. The presence of the Gibberd Garden and the proximity to Epping Forest further enhance its appeal for those who enjoy the outdoors.
In terms of practicality, Harlow offers relatively affordable housing compared to London, while still providing easy access to the capital via train or road, making it ideal for commuters. Families benefit from a range of schools and local amenities, and ongoing investments in infrastructure and regeneration projects suggest a town that is actively evolving and improving.
** We are selling this house by way of a secured sale with 1% plus VAT payable upfront to secure this is within the offer and is not a fee, call the office for details**
Council Tax Band: D
Tenure: Freehold
Conservatory
2.8m x 4.9m
Tiled Floor
Plastic ceiling
keeps the cooler glass top outside
Rear Garden
2x patio area from lounge, Hot tub, private lawn area, side storage area with two built in sheds
Lounge
4.5m x 5.7m
Laminate sliding doors to conservatory, electric fireplace, double doors to dining area, sliding doors to garden, the flooring is beautiful oak floorboads
Hall
1.2m x 5.3m
doors to the kitchen, lounge & cloakroom. The flooring is solid oak floorboards.
Kitchen
2.8m x 3.2m
Gas oven/hob, space for all appliances, tiled floor, window to front aspect, doors to dining room
WC
1.6m x 1.5m
Window to the front aspect, wash basin with storage, wc
Dining Room
3m x 2.8m
space for table and chairs, window to the side aspect of the property
Bathroom
2.2m x 2.3m
wc, large bath with showers, heated towel rail, privacy to rear wash basin and storage
Master bedroom
3.2m x 4.6m
two windows to the rear aspect, fitted curtains, door to hall, carpeted, vertical radiator
Bedroom 2
2.7m x 3.5m
Carpeted, rear window, plastered ceilings, built-in wardrobes
Bedroom 3
2.4m x 3.2m
carpet, window to front aspect, plastered ceiling
Bedroom 4
2m x 3.2m
being used as a dressing room, carpeted, door to master bedroom
Garage
electricty, driveway for a car
Brochures
Brochure- COUNCIL TAXA payment made to your local authority in order to pay for local services like schools, libraries, and refuse collection. The amount you pay depends on the value of the property.Read more about council Tax in our glossary page.
- Band: D
- PARKINGDetails of how and where vehicles can be parked, and any associated costs.Read more about parking in our glossary page.
- Yes
- GARDENA property has access to an outdoor space, which could be private or shared.
- Yes
- ACCESSIBILITYHow a property has been adapted to meet the needs of vulnerable or disabled individuals.Read more about accessibility in our glossary page.
- Ask agent
Energy performance certificate - ask agent
Upper Park, Harlow
Add an important place to see how long it'd take to get there from our property listings.
__mins driving to your place
Get an instant, personalised result:
- Show sellers you’re serious
- Secure viewings faster with agents
- No impact on your credit score
Your mortgage
Notes
Staying secure when looking for property
Ensure you're up to date with our latest advice on how to avoid fraud or scams when looking for property online.
Visit our security centre to find out moreDisclaimer - Property reference RS0478. The information displayed about this property comprises a property advertisement. Rightmove.co.uk makes no warranty as to the accuracy or completeness of the advertisement or any linked or associated information, and Rightmove has no control over the content. This property advertisement does not constitute property particulars. The information is provided and maintained by Jukes Estate Agents, Harlow. Please contact the selling agent or developer directly to obtain any information which may be available under the terms of The Energy Performance of Buildings (Certificates and Inspections) (England and Wales) Regulations 2007 or the Home Report if in relation to a residential property in Scotland.
*This is the average speed from the provider with the fastest broadband package available at this postcode. The average speed displayed is based on the download speeds of at least 50% of customers at peak time (8pm to 10pm). Fibre/cable services at the postcode are subject to availability and may differ between properties within a postcode. Speeds can be affected by a range of technical and environmental factors. The speed at the property may be lower than that listed above. You can check the estimated speed and confirm availability to a property prior to purchasing on the broadband provider's website. Providers may increase charges. The information is provided and maintained by Decision Technologies Limited. **This is indicative only and based on a 2-person household with multiple devices and simultaneous usage. Broadband performance is affected by multiple factors including number of occupants and devices, simultaneous usage, router range etc. For more information speak to your broadband provider.
Map data ©OpenStreetMap contributors.





