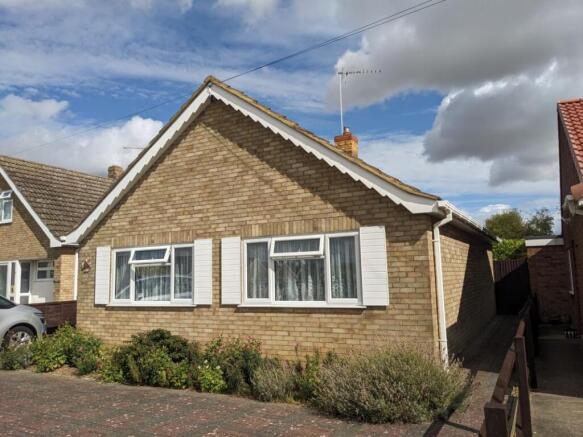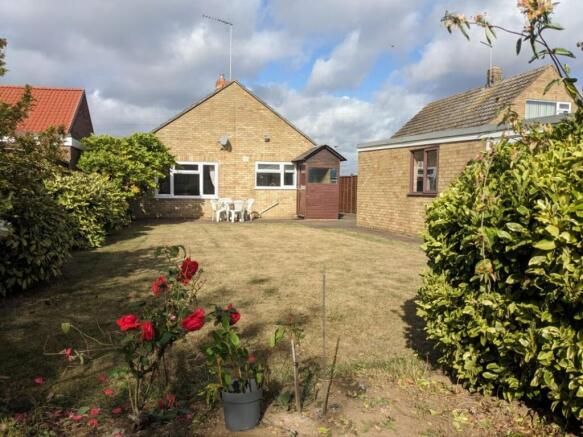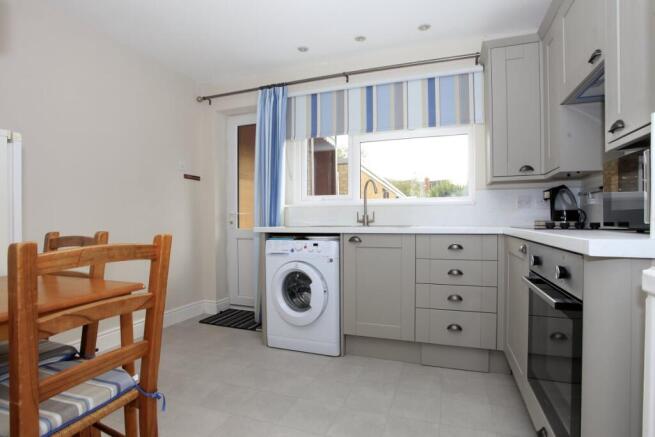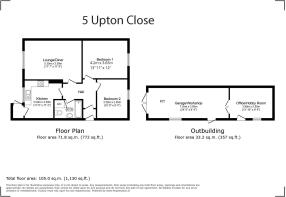
Upton Close, Stanground, Peterborough, PE2

- PROPERTY TYPE
Detached Bungalow
- BEDROOMS
2
- BATHROOMS
1
- SIZE
Ask agent
- TENUREDescribes how you own a property. There are different types of tenure - freehold, leasehold, and commonhold.Read more about tenure in our glossary page.
Freehold
Key features
- Well Maintained 2 Bedroomed Bungalow in sought after Stanground
- Potential For Extension STPP (previously accorded PP)
- Garden Hobby Room/Office and Green house
- Large Garage with pit and workshop area
- Large mature rear garden with patio and wrap around block paving
- Block Paving Off Street Parking for multiple cars
- Recently refitted Breakfast Kitchen
- Largely redecorated with New Flooring
- New Boiler, Quality UPVC double glazing, well Insulated: EPC C
- NO CHAIN. Council Tax C
Description
This well maintained, and recently largely refurbished, two-bedroom bungalow represents a rare find in a quiet and desirable location: Stanground. With an extensive garden, large Garage with workshop /additional storage space and Garden Hobby Room / Office, it offers well cared for, and recently largely redecorated, accommodation as well as development potential STPP.
It’s perfect for downsizers, young families, or buyers seeking a property with room to grow.
Offered with no onward chain, early viewing is highly recommended.
This well presented property boasts a new boiler, gas central heating, new flooring, and provides a modern kitchen with a breakfast area. Recent replacement quality UPVC double glazing, cavity wall and additional attic insulation make this bungalow extremely energy efficient and warrant its excellent EPC rating of C.
The property benefits from a 7.5 m long garage, with pit and workshop area. It also possesses a purpose-built Garden Hobby Room, which could be easily adapted to create a work-from-home office. The whole Outbuilding Complex - which extends to an undercover potting area and bin store- benefits from a watertight replacement fibreglass roof. The property is complemented by wrap-around block paving. The drive can accommodate up to 3 cars and further parking could be created at the front of the property.
The property features large private rear gardens laid to lawn with mature shrubs. With previous planning permission granted for a single-storey extension, and the property’s proximity to chalet bungalows, there is further potential to extend both outwards & upwards (STPP). Council Tax Band: C
The property lies in a quiet location in sought after Stanground: to the South of the City of Peterborough. The City Centre is only a 10 minute drive or 15 minute cycle away. Stanground itself enjoys excellent amenities: local pubs, shops and takeaways, a GP Surgery, Dentists, Primary and Secondary Schools and regular buses to the City Centre and the market town of Whittlesea. The nearest bus stop is a mere 3 minute walk from the property. There is easy access to both the A1 and Peterborough Train Station from where regular trains take only 50 mins to reach Central London.
Entrance Hall
Accessed via a practical two-door entry with a coir-floored porch, ideal for de-booting. The bright L-shaped hallway has been newly redecorated and fitted with neutral carpet and an inset coir doormat. Space for coats and shoes.
Breakfast Kitchen - Approx 11'6" x 11'2" Max. (3.50 m x 3.40 m)
A bright, recently refitted kitchen in a stylish cashmere grain finish with matching base and wall units. Integrated Bosch hob, Neff extractor, and integrated electric oven with a coordinating freestanding microwave above. There is space for: a breakfast table & chairs, a large fridge freezer and a washing machine. Newly laid cushioned vinyl flooring in light grey complements the design. Recently fitted UPVC replacement double-glazed window and door. Large window offers a peaceful view over the mature rear garden. UPVC door leads to a part-glazed wooden porch with further storage, a light switch and an electrical socket. A second external door gives access to the large and secluded rear garden.
Lounge/Diner – Approx. 17'7" x 11'6" (5.35 m x 3.50 m)
Spacious and bright, this room has been redecorated in warm tones and fitted with a wool carpet in a neutral shade with wheel chair friendly underlay. Large UPVC replacement window with a splendid view of the rear garden.
Master bedroom- Approx. 13'11" x 12’’ (4.3 m x 3.65 m)
The sizable master bedroom benefits from excellent and ample storage with mahogany-style wardrobes fitted to 2 walls. The fitted units comprise a generous range of full and 3/4 height hanging rails, shelves, and drawers and are enhanced by a coordinating dressing table with a large mirror and light over. Quality UPVC replacement double-glazed window. Newly re-carpeted in a neutral shade.
Bedroom 2- Approx. 10’9" x 9'4" (3.28 m x 2.85 m)
The generously proportioned second bedroom benefits from a quality replacement UPVC double-glazed window and an Axminster wool carpet. Currently used as a guest bedroom and study.
Bathroom -
The bathroom benefits from:
- New combi boiler, housed in the airing cupboard (space for a vacuum cleaner)
- recently fitted cushioned vinyl flooring
- a timeless Victorian style pedestal-mounted washbasin and matching WC & cistern
- traditional enamel bath with mahogany-stained wooden bath panel
- Generous storage with:
- 2 discreet built-in “hidden” cupboards with concealed (tiled) doors behind WC
- Large fitted mahogany vanity unit with mirrored doors
- Ample space for a low-level 4-drawer unit to house spare towels and toiletries
- Mahogany, and chrome, accessories
- Quality UPVC replacement double-glazed window
- Extractor fan and light on separate pull cords
Gardens, Driveway & Outbuildings
The bungalow features wrap-around block paving. This extends from the Front garden, along the full length of the drive to the Garage and alongside the Outbuilding Complex to the rear of the garden.
Front Garden
The front garden is attractively laid with block paving and features a mature flower bed enhancing the frontage of the property. The hard-standing offers potential for additional parking, if required.
Driveway & Side Access
A long block-paved driveway runs along the side of the house, providing off-road parking for up to 2-3 vehicles. The property is fully enclosed by a bespoke large wooden triple gate across the driveway, ensuring both privacy and security. A second wooden gate secures the block-paved side access. The entire rear garden is enclosed by fencing and the garage.
Garage, Workshop & Hobby Room / Office
At the end of the driveway lies a long outbuilding complex comprising an oversized garage for up to 2 cars /or single garage with workshop area. A further Hobby Room/Office is accessible via an external double-glazed door or via double doors from the garage. The whole complex benefits from a modern fibre glass roof: this also extends over a covered lean-to area used for potting and discrete storage of outdoor furniture and wheelie bins. Block paving seamlessly joins the long driveway to the rear patio area and runs along the full length of the outbuildings and greenhouse to the end of the extensive rear garden.
• Garage - Approx. 24'9" x 9'4" (7.55m x 2.85m)
Measuring approximately 7.55m in length, the garage includes a pit and space for up to two cars. It has recently housed one car and one motorcycle alongside a workshop area. Features include part-glazed wooden double doors, a wooden window, a double-glazed side door, fibre glass roof, internal lighting, and electrical sockets.
• Hobby Room / Office - Approx. 12'10" x 9'4" (3.90m x 2.85m)
Situated to the rear of the garage, this light and bright south-facing room has been carpeted and is ideal as a hobby room or office. It provides a wooden window, a UPVC double-glazed door, a fibre glass roof, lighting, and a power socket.
• Potting Area & Bin Store - Approx. 9'10" x 9'4" (3.00m x 2.85m)
Directly behind the Hobby Room is a fibreglass-roofed lean-to measuring approximately 3m in length. Sheltered on three sides and equipped with an outdoor light, this area is ideal for use as a potting area, storage of outdoor furniture, and a discreet bin store.
• Greenhouse & Water Butts
Beyond the potting area lies a two-barrel rainwater harvesting system and a greenhouse, behind which is a contained but fertile raspberry patch.
• Rear Garden
The property boasts a substantial and private rear garden, divided into three main areas:
- Section 1 comprises a block-paved patio area ideal for dining al fresco
- Section 2 is laid to lawn and surrounded by mature shrubs and roses, offering a tranquil and established setting.
- Section 3, formerly a vegetable patch, is now also laid to lawn and features two dwarf fruit trees, providing both open space and the potential for further cultivation.
Planning Permission
This generous plot offers excellent potential for future development, Subject To Planning Permission (STPP). The property has previously been granted planning permission for a single-storey extension. Given its position adjacent to a row of chalet bungalows, there may be further potential to extend not only outwards but also upwards, STPP.
Summary:
This well-cared-for bungalow represents a rare find in a quiet and desirable location. With extensive gardens and a large outbuilding complex, it has excellent development potential. The property is both perfect for downsizers, or buyers seeking a property with room to grow. Offered with no onward chain, early viewing is highly recommended.
**ENQUIRIES**
For all enquiries, viewing requests or to create your own listing please visit the Emoov website.
If calling, please quote reference: S5224
- COUNCIL TAXA payment made to your local authority in order to pay for local services like schools, libraries, and refuse collection. The amount you pay depends on the value of the property.Read more about council Tax in our glossary page.
- Band: C
- PARKINGDetails of how and where vehicles can be parked, and any associated costs.Read more about parking in our glossary page.
- Garage,Off street
- GARDENA property has access to an outdoor space, which could be private or shared.
- Front garden,Rear garden
- ACCESSIBILITYHow a property has been adapted to meet the needs of vulnerable or disabled individuals.Read more about accessibility in our glossary page.
- Ask agent
Upton Close, Stanground, Peterborough, PE2
Add an important place to see how long it'd take to get there from our property listings.
__mins driving to your place
Get an instant, personalised result:
- Show sellers you’re serious
- Secure viewings faster with agents
- No impact on your credit score
Your mortgage
Notes
Staying secure when looking for property
Ensure you're up to date with our latest advice on how to avoid fraud or scams when looking for property online.
Visit our security centre to find out moreDisclaimer - Property reference 5224. The information displayed about this property comprises a property advertisement. Rightmove.co.uk makes no warranty as to the accuracy or completeness of the advertisement or any linked or associated information, and Rightmove has no control over the content. This property advertisement does not constitute property particulars. The information is provided and maintained by Emoov, Chelmsford. Please contact the selling agent or developer directly to obtain any information which may be available under the terms of The Energy Performance of Buildings (Certificates and Inspections) (England and Wales) Regulations 2007 or the Home Report if in relation to a residential property in Scotland.
*This is the average speed from the provider with the fastest broadband package available at this postcode. The average speed displayed is based on the download speeds of at least 50% of customers at peak time (8pm to 10pm). Fibre/cable services at the postcode are subject to availability and may differ between properties within a postcode. Speeds can be affected by a range of technical and environmental factors. The speed at the property may be lower than that listed above. You can check the estimated speed and confirm availability to a property prior to purchasing on the broadband provider's website. Providers may increase charges. The information is provided and maintained by Decision Technologies Limited. **This is indicative only and based on a 2-person household with multiple devices and simultaneous usage. Broadband performance is affected by multiple factors including number of occupants and devices, simultaneous usage, router range etc. For more information speak to your broadband provider.
Map data ©OpenStreetMap contributors.





