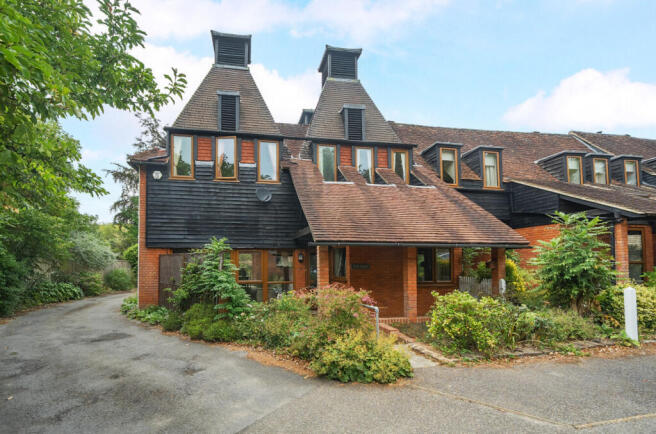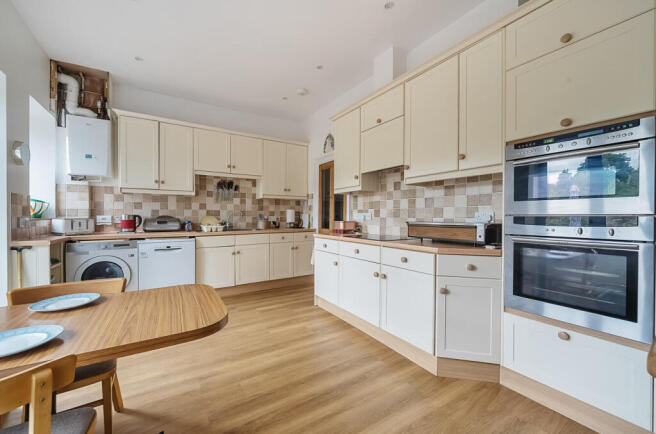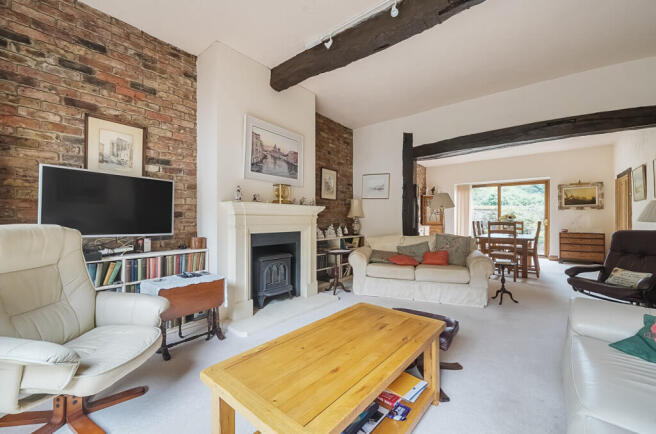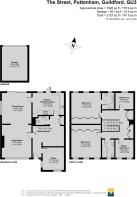
4 bedroom semi-detached house for sale
The Street, Puttenham, Guildford, Surrey, GU3

- PROPERTY TYPE
Semi-Detached
- BEDROOMS
4
- BATHROOMS
2
- SIZE
2,127 sq ft
198 sq m
- TENUREDescribes how you own a property. There are different types of tenure - freehold, leasehold, and commonhold.Read more about tenure in our glossary page.
Freehold
Key features
- Beautifully converted former hop kiln dating back to the 1800s
- Idyllic walled garden and detached garage
- High ceilings, original louvre vents, timber beams and exposed brickwork
- Timber framed double and triple glazing with idyllic views
- Double aspect sitting/dining room with fireplace, full height windows and doors to the garden
- Impressive kitchen with integrated appliances, door to the garden and space for a breakfast table
- Additional study and ground floor cloakroom
- Impeccable main bedroom with fitted wardrobes and en suite
- Superbly large second double bedroom with fitted wardrobes and 2 generous single bedrooms
- Peaceful location tucked back from the heart of the village
Description
Timber framed double and triple glazing has been sensitively incorporated, high ceilings and an abundance of sunlight engender a wonderful sense of space and the surrounding countryside lends an idyllic pastoral backdrop. Behind the shelter of a brilliantly broad south facing canopied entrance, a distinctive double fronted facade entices you into the considered layout of this unique home. Easily accommodating a piano or couch, the excellently sized central hallway gives an instant hint of the fluidity of the design lending an easy flowing feel to the rooms unfolding around you. An expansive wall of floor to ceiling windows fills a triple aspect sitting/dining room with natural light and together with wide sliding doors at the rear allows the space to blend beautifully with the setting and gardens outside. Conjuring a superb place for day-to-day life, quiet evenings in or entertaining friends, the generous dimensions have the focal point of an elegant fireplace with a wood burner. A timber framed arch subtly gives delineation to the open plan layout, and the texture and tones of exposed brickwork stretch up to the beams of notably high ceilings.
Combining with the sliding doors of the dining area to give you every opportunity to step out and unwind in the summer sun, the adjoining kitchen has its own door to the large courtyard garden. Admirably light and airy, this supremely well-appointed space is fully fitted with a wealth of country cabinetry housing eye-level tower ovens, an induction hob and additional freestanding appliances. The wrap-around arrangement has a prized level of workspace and the more than considerable proportions easily accommodate a breakfast table. Ideal for those who work from home or want the added benefit of a play, TV or guest room, across the hallway a separate study has the versatility to cater to your own needs. A cloakroom completes the ground floor.
Follow the understated elegance of a turning staircase up to the first floor and you’ll find a succession of four bright and roomy bedrooms flowing around a central landing. The considered use of soft neutral hues combines with the warming tones of the solid wood doors and timber framed windows to give a hugely calm and cohesive feel. Sunlight filters into the extensive landing via a perfectly placed porthole roof light and the high ceilings of the bedrooms echo the sense of space that features throughout.
Sitting peacefully to the rear of the house an enviable principal bedroom is filled with pastoral views of the surrounding fields via a trio of windows. A wall of fitted wardrobes supplies plenty of storage and an en suite has a modern corner shower. Admirably spacious, the second double bedroom has a trio of windows and wall of fitted wardrobes of its own and two large single bedrooms proffer ample flexibility for a growing family. Together they share a family bathroom that continues the timber detailing with its wood panelled bath and fitted basin cabinetry.
Outside
Encompassed by high stone walls generating a coveted measure of privacy, the large courtyard garden generates a final reminder of the history and heritage of this former hop kiln. Statuesque trees in the neighbouring landscape pop their heads above the high walls drawing your gaze and enhancing the tranquillity further still.
Gently tiered brick paving extends out beneath your feet giving plenty of opportunity for everything from a coffee in the morning sunshine to al fresco dining on a grand scale. Raised flowerbeds stocked with established shrubs lend dashes of colour and evergreen foliage, and a painted timber gate provides handy secure access to the detached garage and off-road parking space.
Brochures
Particulars- COUNCIL TAXA payment made to your local authority in order to pay for local services like schools, libraries, and refuse collection. The amount you pay depends on the value of the property.Read more about council Tax in our glossary page.
- Band: G
- PARKINGDetails of how and where vehicles can be parked, and any associated costs.Read more about parking in our glossary page.
- Yes
- GARDENA property has access to an outdoor space, which could be private or shared.
- Yes
- ACCESSIBILITYHow a property has been adapted to meet the needs of vulnerable or disabled individuals.Read more about accessibility in our glossary page.
- Ask agent
The Street, Puttenham, Guildford, Surrey, GU3
Add an important place to see how long it'd take to get there from our property listings.
__mins driving to your place
Get an instant, personalised result:
- Show sellers you’re serious
- Secure viewings faster with agents
- No impact on your credit score
Your mortgage
Notes
Staying secure when looking for property
Ensure you're up to date with our latest advice on how to avoid fraud or scams when looking for property online.
Visit our security centre to find out moreDisclaimer - Property reference GOD250450. The information displayed about this property comprises a property advertisement. Rightmove.co.uk makes no warranty as to the accuracy or completeness of the advertisement or any linked or associated information, and Rightmove has no control over the content. This property advertisement does not constitute property particulars. The information is provided and maintained by Seymours Estate Agents, Godalming. Please contact the selling agent or developer directly to obtain any information which may be available under the terms of The Energy Performance of Buildings (Certificates and Inspections) (England and Wales) Regulations 2007 or the Home Report if in relation to a residential property in Scotland.
*This is the average speed from the provider with the fastest broadband package available at this postcode. The average speed displayed is based on the download speeds of at least 50% of customers at peak time (8pm to 10pm). Fibre/cable services at the postcode are subject to availability and may differ between properties within a postcode. Speeds can be affected by a range of technical and environmental factors. The speed at the property may be lower than that listed above. You can check the estimated speed and confirm availability to a property prior to purchasing on the broadband provider's website. Providers may increase charges. The information is provided and maintained by Decision Technologies Limited. **This is indicative only and based on a 2-person household with multiple devices and simultaneous usage. Broadband performance is affected by multiple factors including number of occupants and devices, simultaneous usage, router range etc. For more information speak to your broadband provider.
Map data ©OpenStreetMap contributors.








