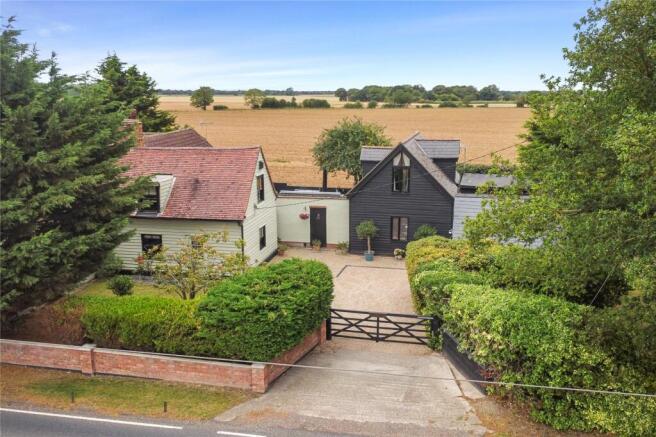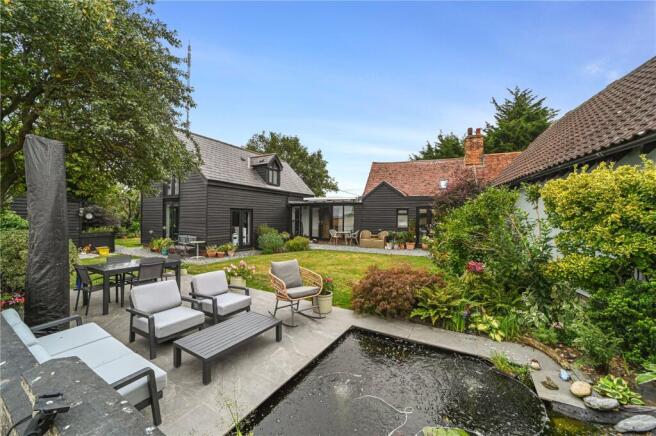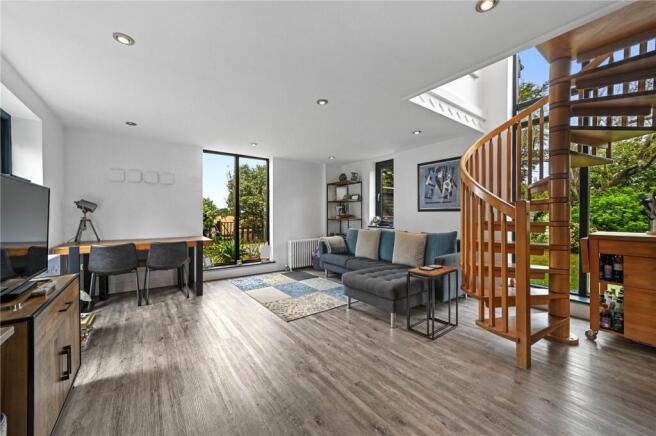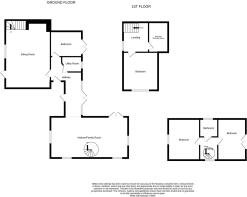
4 bedroom cottage for sale
Clacton Road, Horsley Cross, Manningtree, Essex, CO11

- PROPERTY TYPE
Cottage
- BEDROOMS
4
- BATHROOMS
2
- SIZE
Ask agent
- TENUREDescribes how you own a property. There are different types of tenure - freehold, leasehold, and commonhold.Read more about tenure in our glossary page.
Freehold
Key features
- Outstanding semi-rural location
- Beautifully extended Grade II listed home
- Open plan kitchen / family room
- Sitting room
- Four bedrooms and two bathrooms
- Cart lodge and parking
- Outside studio / office
- Plot 0.37 acre plot
Description
The property is approached via a gated entrance onto a wide shingle driveway, which provides ample off-road parking and leads to a detached cart lodge. The grounds have been landscaped with care to complement the surrounding farmland, creating a setting that feels both private and connected to its rural environment.
Once inside, the ground floor of this charming home unfolds with a blend of historic charm and modern design, offering a well-considered layout that delivers both character and functionality. The original cottage opens into a welcoming sitting room where exposed beams and a large inglenook fireplace with wood-burning stove create an inviting atmosphere. Natural slate flooring underfoot complements the period features, while deep-set windows frame garden views and allow light to gently filter through the space.
From here, a door leads to a stylish ground floor bathroom finished with panelling, a freestanding roll-top bath, and French doors that open directly to the garden - adding both practicality and a sense of luxury. The adjacent utility room is discreetly positioned and provides additional space for domestic tasks, with access to the connecting hallway that links old and new.
The heart of the home lies in the striking kitchen/dining/family area, housed within the barn-style extension. This expansive open-plan space is designed for everyday living and entertaining, with a large central island, sleek surfaces, and bespoke cabinetry. Full-height glazing and a spiral staircase draw the eye upward and outward, creating a light-filled environment that connects beautifully with the surrounding landscape. With defined zones for cooking, dining, and relaxing, this versatile area brings a contemporary edge to the property while maintaining a warm, welcoming feel.
The first floor offers four comfortable bedrooms and a family bathroom, all arranged to make the most of the property’s distinctive blend of period character and modern design. Timber beams, vaulted ceilings, and exposed trusses feature throughout, creating a cohesive feel. Angled ceilings and deep window reveals add texture and charm, while thoughtful placement of windows ensures each room is bright and enjoys either garden or far-reaching rural views.
The family bathroom is fitted in a modern style with clean lines and contemporary tiling, set beneath a sloping ceiling that adds to the sense of character without compromising comfort.
Outside, to the rear, the garden opens onto fields with no immediate neighbours behind, giving a sense of openness that is rare. The grounds include lawns, established planting, and specimen trees, with a kitchen garden and further space ideal for families or those seeking a more self-sufficient lifestyle. A dedicated outbuilding currently serves as a games and entertaining room, complete with bar and WC, but could easily lend itself to use as a home office, studio or annexe, subject to the usual consents.
In addition to the main garden areas, the property also benefits from a boiler room and useful ancillary storage, all discreetly tucked away to maintain the clean lines and peaceful feel of the setting. Whether for entertaining, working from home, or simply enjoying the outdoors, the grounds are an extension of the home’s generous and adaptable character.
Entrance Hall
9' 6" x 9' 3"
L shaped room.
Sitting Room
18' 7" x 15' 1"
Bathroom
9' 1" x 7' 1"
Utility Room
5' 6" x 5' 5"
Kitchen/Dining Room
26' 10" x 14' 11"
Hallway
18' 8" x 5' 3"
Landing
11' 9" x 7' 4"
Principal Bedroom
15' 1" x 10' 2"
Bedroom/Dressing Room
9' 9" x 7' 11"
Landing
6' 4" x 3' 1"
Bedroom
14' 10" x 9' 8"
Bathroom
6' 5" x 5' 11"
Bedroom
14' 11" x 9' 7"
Boiler Room
15' 0" x 7' 1"
Cart Lodge
16' 8" x 10' 8"
Outdoor Studio/Office
23' 0" x 11' 2"
Subject to the appropriate permission this outbuilding can be used for entertaining, separate office or potential annexe.
Separate WC
4' 4" x 3' 10"
Agents Note
Although the property is classed as semi-detached, in actuality very little of the property is attached to its neighbour.
Services
We understand mains electricity and water are connected to the property. Oil fired central heating. Drainage via soakaway.
Broadband and Mobile Check
Broadband and Mobile Data supplied by Ofcom Mobile and Broadband Checker. Broadband: At time of writing there is Standard, Superfast and Ultrafast broadband availability. Mobile: At time of writing, it is likely there is good outdoor and in-home EE, Three and Vodafone mobile availability and good outdoor and variable in-home O2 mobile availability.
Brochures
Particulars- COUNCIL TAXA payment made to your local authority in order to pay for local services like schools, libraries, and refuse collection. The amount you pay depends on the value of the property.Read more about council Tax in our glossary page.
- Band: D
- PARKINGDetails of how and where vehicles can be parked, and any associated costs.Read more about parking in our glossary page.
- Yes
- GARDENA property has access to an outdoor space, which could be private or shared.
- Yes
- ACCESSIBILITYHow a property has been adapted to meet the needs of vulnerable or disabled individuals.Read more about accessibility in our glossary page.
- Ask agent
Clacton Road, Horsley Cross, Manningtree, Essex, CO11
Add an important place to see how long it'd take to get there from our property listings.
__mins driving to your place
Get an instant, personalised result:
- Show sellers you’re serious
- Secure viewings faster with agents
- No impact on your credit score
Your mortgage
Notes
Staying secure when looking for property
Ensure you're up to date with our latest advice on how to avoid fraud or scams when looking for property online.
Visit our security centre to find out moreDisclaimer - Property reference DDH250293. The information displayed about this property comprises a property advertisement. Rightmove.co.uk makes no warranty as to the accuracy or completeness of the advertisement or any linked or associated information, and Rightmove has no control over the content. This property advertisement does not constitute property particulars. The information is provided and maintained by Kingsleigh Residential, Dedham. Please contact the selling agent or developer directly to obtain any information which may be available under the terms of The Energy Performance of Buildings (Certificates and Inspections) (England and Wales) Regulations 2007 or the Home Report if in relation to a residential property in Scotland.
*This is the average speed from the provider with the fastest broadband package available at this postcode. The average speed displayed is based on the download speeds of at least 50% of customers at peak time (8pm to 10pm). Fibre/cable services at the postcode are subject to availability and may differ between properties within a postcode. Speeds can be affected by a range of technical and environmental factors. The speed at the property may be lower than that listed above. You can check the estimated speed and confirm availability to a property prior to purchasing on the broadband provider's website. Providers may increase charges. The information is provided and maintained by Decision Technologies Limited. **This is indicative only and based on a 2-person household with multiple devices and simultaneous usage. Broadband performance is affected by multiple factors including number of occupants and devices, simultaneous usage, router range etc. For more information speak to your broadband provider.
Map data ©OpenStreetMap contributors.





