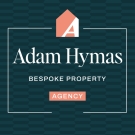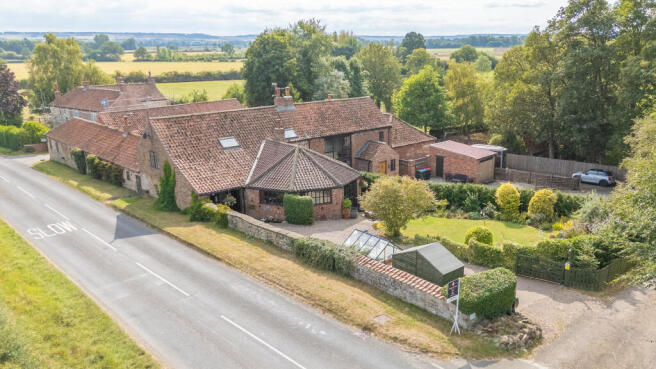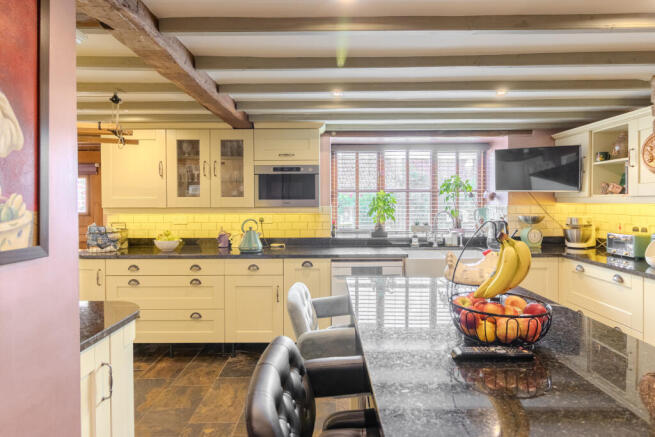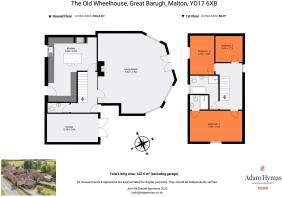The Old Wheelhouse, Great Barugh, Malton, North Yorkshire

- PROPERTY TYPE
Barn Conversion
- BEDROOMS
3
- BATHROOMS
2
- SIZE
1,539 sq ft
143 sq m
- TENUREDescribes how you own a property. There are different types of tenure - freehold, leasehold, and commonhold.Read more about tenure in our glossary page.
Freehold
Key features
- Unique former wheelhouse conversion
- Bespoke kitchen-diner with granite worktops, central island, Rangemaster oven
- Beautifully landscaped gardens plus a 0.6-acre private woodland copse
- Ample parking and an integral garage
- One of a kind property
Description
Stepping inside, you are welcomed by a stunning slate-floored entrance hall leading to a convenient cloakroom.
The heart of the home is the impressive original wheelhouse sitting room, a stunning space with vaulted ceilings, exposed beams, original brickwork and an inglenook fireplace housing a log-burning stove. French doors frame views over the front garden, while fitted bookcases and wood-effect flooring add to the room’s warmth and character.
The open-plan kitchen and dining area is equally inviting, designed and fitted by bespoke kitchen fitters ‘Hand Made Kitchen Company of Pickering. The kitchen features high-quality shaker-style cabinetry, 30mm granite work surfaces, a Belfast sink, and a large central island with breakfast seating. A range-style oven is set into an original brick fireplace recess, a nod to the building’s heritage, while integrated appliances provide every modern convenience. A stable door opens directly to the rear courtyard.
A striking galleried landing links the first floor, where the principal bedroom enjoys exposed beams, bespoke fitted wardrobes, and its own en-suite with a walk-in shower and underfloor heating.
Two further bedrooms, both doubles, are served by a contemporary house bathroom with a separate bath, a separate shower cubicle, and a heated towel rail.
Outside, the gardens have been beautifully landscaped, with lawns, mature planting, patios, and seating areas designed to enjoy the countryside.
Directly opposite the house lies a private 0.6-acre paddock, planted with fruit and broadleaf trees and featuring a timber-framed summerhouse, ideal for entertaining, hobbies, or simply relaxing in nature.
The remainder of the grounds includes additional planting, a wooden shed, a greenhouse, and a gravel driveway leading to the property's integral garage with power and lighting.
The property is approached via a private track, offering ample parking for multiple vehicles. An oil-fired combi boiler provides central heating and instant hot water, while CCTV security covers both the house and the copse.
Perfectly positioned between Malton, Kirkbymoorside and Scarborough, Great Barugh offers a peaceful rural setting with excellent access to market towns, the North York Moors, and the coast.
A rare opportunity to own a unique piece of Yorkshire heritage, early viewing is highly recommended.
Family Lounge
7.52m x 7.52m
Maximum
Set within The Old Wheelhouse itself, vaulted ceiling and exposed beams, original exposed brickwork. Double-glazed windows and double French doors out onto the front garden, fitted bookcases, an exposed inglenook fireplace with wood-burning stove, TV points, and space for dining, laminated wood-effect flooring throughout. three radiators, LED lights.
Kitchen
4.9m x 6.59m
Maximum
Bespoke kitchen built and fitted by the Handmade Kitchen Company in Pickering, integrated dishwasher, washer and dryer, microwave and fitted space for a fridge/freezer. A range of shaker style wall and base units complete with 30mm granite work surfaces, Belfast ceramic sink and drainer with mixer tap, kitchen island with breakfast seating and six integrated drawers. Rangermaster gas and electric oven, inserted into a brick surround, slate floor, double-glazed window to the rear aspect. Stable door to the rear, spotlights.
Entrance Porch
Block paved path leading to garage, fitted storage shelving, exposed brick canopy
Entrance Hall
Understairs cupboard, slate floor, staircase to first floor, exposed beams.
Downstairs Cloakroom
W/C, wash hand basin with vanity cupboard, radiator, extractor fan, slate flooring
Landing
Skylight to front aspect, laminated flooring, internal viewing window overlooking the wheelhouse living room, loft access ( loft boarded).
Bedroom One (Master)
5.48m x 3.23m
Max
Hammonds bespoke fitted wardrobes, laminated wood effect flooring, exposed beams, radiator, window to side aspect, second loft hatch access, en-suite.
En-suite
2.53m x 4.06m
Walk-in shower cubicle, w/c, wash hand basin with vanity cupboard, laminated flooring, heated towel rail, spotlights, extractor fan, under-floor heating.
Bedroom Two
2.53m x 4.06m
Radiator, exposed beams, window to rear aspect, carpet flooring/
Bedroom Three
2.72m x 2.85m
Maximum
Skylight to front, radiator, exposed beams, carpet flooring.
Family Bathroom
Separate Bath, separate shower cubicle, window to rear aspect, extractor fan, exposed character beams, w/c, wash hand basin with vanity cupboard, heated towel rail, laminated flooring, spotlights, underfloor heating.
Front garden
Mature grass lawn, block paved patio, seating area, cedar hedging, planted borders with mature shrubs and plants, greenhouse and a shed.
Paddock
Separate enclosed paddock of approximately 0.6 acres, a variety of fruit and broadleaf trees, with a timber-framed hexagonal summerhouse.
Rear Garden/Courtyard
Shared communal rear garden, gravel seating area, raised timber flower beds.
Garage
5.36m x 2.86m
Double-hinged swing doors to the front, power and light.
Additional Information
Subject to easements, drainage rights, and restrictive covenants from the 1994 and 1995 transfers.
Paddock is on a separate title but is fully included in this sale.
The properties' drainage is via an eco small sewerage plant that services all four of the properties.
Multiple tree preservation orders are in place across the paddock.
New oil-fired boiler was installed in 2019.
The property is protected by CCTV both the house and paddock
Covenants: No business to be run from property, shared access to rear court yard, no building in rear courtyard
Disclaimer
Disclaimer - These particulars are produced in good faith, and are set out as a general guide only and do not constitute, nor constitute any part of an offer or a contract. None of the statements contained in these particulars as to this property are to be relied on as statements or representations of fact. Any intending purchaser should satisfy him/herself by inspection of the property or otherwise as to the correctness of each of the statements prior to making an offer.
- COUNCIL TAXA payment made to your local authority in order to pay for local services like schools, libraries, and refuse collection. The amount you pay depends on the value of the property.Read more about council Tax in our glossary page.
- Band: E
- PARKINGDetails of how and where vehicles can be parked, and any associated costs.Read more about parking in our glossary page.
- Driveway
- GARDENA property has access to an outdoor space, which could be private or shared.
- Front garden,Private garden,Rear garden
- ACCESSIBILITYHow a property has been adapted to meet the needs of vulnerable or disabled individuals.Read more about accessibility in our glossary page.
- Ask agent
The Old Wheelhouse, Great Barugh, Malton, North Yorkshire
Add an important place to see how long it'd take to get there from our property listings.
__mins driving to your place
Get an instant, personalised result:
- Show sellers you’re serious
- Secure viewings faster with agents
- No impact on your credit score
Your mortgage
Notes
Staying secure when looking for property
Ensure you're up to date with our latest advice on how to avoid fraud or scams when looking for property online.
Visit our security centre to find out moreDisclaimer - Property reference BPR-30535315. The information displayed about this property comprises a property advertisement. Rightmove.co.uk makes no warranty as to the accuracy or completeness of the advertisement or any linked or associated information, and Rightmove has no control over the content. This property advertisement does not constitute property particulars. The information is provided and maintained by Bespoke Property Agency, Covering Ryedale & York. Please contact the selling agent or developer directly to obtain any information which may be available under the terms of The Energy Performance of Buildings (Certificates and Inspections) (England and Wales) Regulations 2007 or the Home Report if in relation to a residential property in Scotland.
*This is the average speed from the provider with the fastest broadband package available at this postcode. The average speed displayed is based on the download speeds of at least 50% of customers at peak time (8pm to 10pm). Fibre/cable services at the postcode are subject to availability and may differ between properties within a postcode. Speeds can be affected by a range of technical and environmental factors. The speed at the property may be lower than that listed above. You can check the estimated speed and confirm availability to a property prior to purchasing on the broadband provider's website. Providers may increase charges. The information is provided and maintained by Decision Technologies Limited. **This is indicative only and based on a 2-person household with multiple devices and simultaneous usage. Broadband performance is affected by multiple factors including number of occupants and devices, simultaneous usage, router range etc. For more information speak to your broadband provider.
Map data ©OpenStreetMap contributors.





