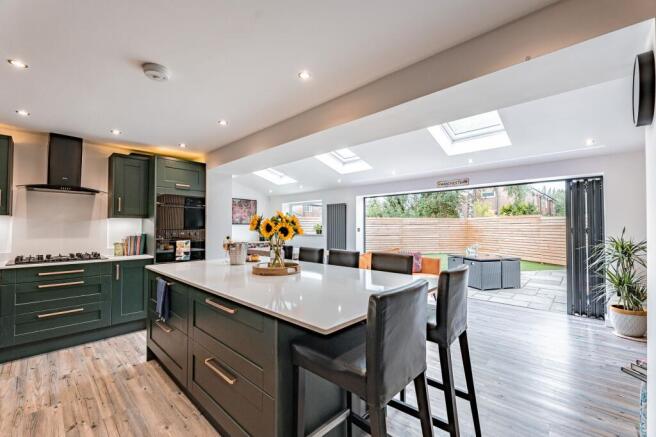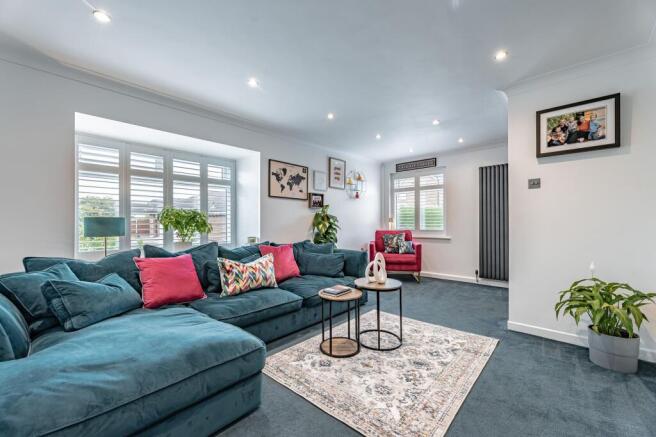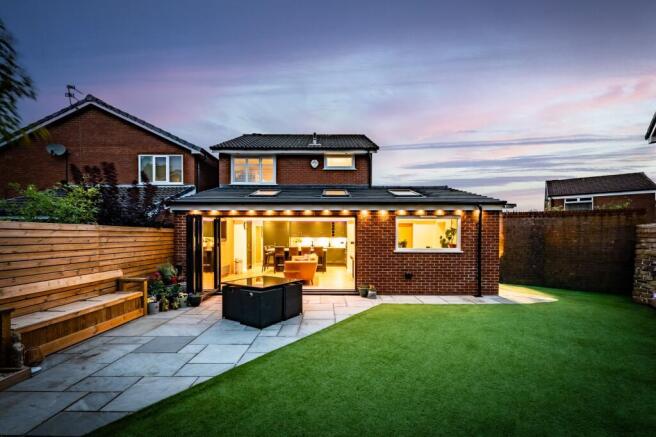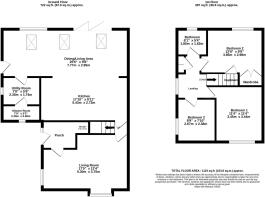
Twining Brook Road, Cheadle Hulme, SK8

- PROPERTY TYPE
Detached
- BEDROOMS
3
- BATHROOMS
2
- SIZE
1,119 sq ft
104 sq m
- TENUREDescribes how you own a property. There are different types of tenure - freehold, leasehold, and commonhold.Read more about tenure in our glossary page.
Freehold
Key features
- Stylishly appointed modern home on a desirable corner plot within the exclusive Ladybridge estate.
- Impressive open-plan kitchen, dining and living area with quartz island, premium appliances, skylights and bi-fold doors.
- South-west facing landscaped garden with Indian sandstone patio, built-in bench seating and seamless indoor-outdoor flow.
- Dual-aspect living room with bay window, plantation blinds, concealed storage and soft ambience lighting.
- Exclusive access to Ladybridge Sports and Social Club with squash court, sports hall, bowls, table tennis, bar and function room hire.
- Three beautifully presented bedrooms including a serene principal suite with fitted wardrobes and ambient lighting.
- Luxuriously tiled family bathroom with rainfall shower, vanity storage and recessed shelving.
- Hidden home office with bespoke desk and storage, cleverly tucked away behind a feature panelled wall.
- Any Part Exchange Welcome!
Description
Lunar View sits on a desirable corner plot within the sought-after Ladybridge estate, this beautifully appointed modern home offers a lifestyle as impressive as its interiors. Beyond its sleek façade with a paved driveway for two cars, contemporary covered entrance, and bespoke bike storage, lies a home that has been thoughtfully designed for both stylish family living and entertaining.
Step inside and the attention to detail is immediately clear. The entrance hall, laid with luxury LVT flooring and framed by a tall side window, features bespoke fitted shoe storage and striking new black and wood panelling with a hidden door. Behind this secret press-to-open door lies a cleverly designed office space - a tucked-away work zone with built-in desk, LED lighting, and power sockets, discreetly making the most of every inch of space.
The living room is a warm and inviting retreat, with dual-aspect windows dressed in plantation blinds, a bay window, concealed pull-out storage, soft carpeting underfoot, and sleek spotlights overhead. A wall-mounted TV creates the perfect family hub. Beyond, the home opens into its showpiece: a spectacular kitchen, dining, and living space designed with family life at its heart.
Here, a vast island finished with quartz worktops offers seating, storage on both sides, integrated power sockets, a Caple wine fridge, and plenty of space for casual gatherings. The kitchen itself is fitted with a full range of premium appliances, including a Neff 5-burner gas hob, Caple combination microwave/oven, full-size integrated fridge and freezer, dishwasher, hot water tap, pantry cupboard, and built-in recycling storage. Skylights overhead and wide bi-folding doors flood the space with natural light, seamlessly connecting indoors with the southwest-facing garden. Whether hosting dinner at the large dining table or enjoying a relaxed breakfast at the island, this space has been created to bring people together.
Practicality is just as carefully considered. The former garage has been converted into a superb utility area with fitted sink, washer and dryer space, bespoke storage, and deep sunken sink. From here, you’ll find a beautifully finished ground floor shower room complete with a rain head shower and contemporary tiling - ideal for modern family living. Both the utility and shower room are underfloor heated.
The rear garden continues the home’s contemporary feel with easy-care grass, Indian sandstone paving, and a bespoke built-in wooden storage bench. Designed for low maintenance, it’s a safe and stylish space for children and pets to play while adults relax or entertain outdoors.
Upstairs, the bright and airy landing leads to three beautifully presented bedrooms. The principal suite is a serene sanctuary, with fitted wardrobes, plantation blinds, dimmable spotlights, and soft strip lighting - all perfectly designed for calm evenings. The family bathroom has been luxuriously tiled, with a rainfall shower above the bath, vanity sink with storage, and clever recessed shelves for toiletries. A further two bedrooms both feature built-in storage and charming window shutters, with one currently designed for children and another suitable for all. The landing also provides access to a fully boarded and insulated loft with ladder, adding excellent additional storage.
This home blends modern design with true functionality, offering clever solutions for everyday living. Its freehold tenure and the unique benefits of the Ladybridge estate’s residents’ club make it all the more appealing.
Residents of this exclusive estate also benefit from full access to the Ladybridge Sports and Social Club, with its enviable array of facilities, including a squash court, sports hall, indoor bowls, table tennis, and a welcoming sports bar complete with pool, darts, and large-screen TVs showing live sports. For just £270 per year, you’ll enjoy both membership and the ability to hire the club’s function room - a truly unique addition to community life here.
This property is much more than a house – it’s a home crafted for modern living, community spirit, and family connection, all set within a highly desirable corner of Ladybridge.
The Current Owners Love:
Kitchen/dining space - We love this space we created it with family life at the heart of it! This space accommodates us all at the same time and we adore all being in this space together.
Garden - Outside/inside living - We used natural colourings in the flooring and the acoustic wall to create a natural flow from the inside out to the garden. Allowing the spaces to feel like one, connecting us to the outside space which is always good for the body and mind.
Our bedroom is a calm and zen escape, we love this room and the added bonus is that the sun sets at the front so was often get a beautiful sunset from this room which is always a delight.
We Have Noticed:
Stunning open-plan kitchen and living space with bi-fold doors leading to the landscaped south-west facing garden.
Three beautifully appointed bedrooms, including a tranquil principal suite with luxury finishes.
Exclusive access to Ladybridge Sports and Social Club with a wide range of leisure and social facilities.
EPC Rating: D
Living Room
5.31m x 3.76m
Kitchen
5.44m x 2.72m
Office Space
0.79m x 0.79m
Dining/ Living Area
7.77m x 2.95m
Shower Room
2.36m x 0.99m
Utility Room
2.34m x 1.75m
Bedroom 1
3.45m x 3.45m
Bedroom 2
3.86m x 2.97m
Bedroom 3
2.67m x 2.39m
Landing
2.87m x 2.67m
Bathroom
1.85m x 1.63m
Parking - Driveway
Brochures
Brochure- COUNCIL TAXA payment made to your local authority in order to pay for local services like schools, libraries, and refuse collection. The amount you pay depends on the value of the property.Read more about council Tax in our glossary page.
- Band: D
- PARKINGDetails of how and where vehicles can be parked, and any associated costs.Read more about parking in our glossary page.
- Driveway
- GARDENA property has access to an outdoor space, which could be private or shared.
- Rear garden
- ACCESSIBILITYHow a property has been adapted to meet the needs of vulnerable or disabled individuals.Read more about accessibility in our glossary page.
- Ask agent
Twining Brook Road, Cheadle Hulme, SK8
Add an important place to see how long it'd take to get there from our property listings.
__mins driving to your place
Get an instant, personalised result:
- Show sellers you’re serious
- Secure viewings faster with agents
- No impact on your credit score
Your mortgage
Notes
Staying secure when looking for property
Ensure you're up to date with our latest advice on how to avoid fraud or scams when looking for property online.
Visit our security centre to find out moreDisclaimer - Property reference dbfc51eb-9b0e-4fbd-8f83-2891459175e7. The information displayed about this property comprises a property advertisement. Rightmove.co.uk makes no warranty as to the accuracy or completeness of the advertisement or any linked or associated information, and Rightmove has no control over the content. This property advertisement does not constitute property particulars. The information is provided and maintained by Shrigley Rose & Co, North West. Please contact the selling agent or developer directly to obtain any information which may be available under the terms of The Energy Performance of Buildings (Certificates and Inspections) (England and Wales) Regulations 2007 or the Home Report if in relation to a residential property in Scotland.
*This is the average speed from the provider with the fastest broadband package available at this postcode. The average speed displayed is based on the download speeds of at least 50% of customers at peak time (8pm to 10pm). Fibre/cable services at the postcode are subject to availability and may differ between properties within a postcode. Speeds can be affected by a range of technical and environmental factors. The speed at the property may be lower than that listed above. You can check the estimated speed and confirm availability to a property prior to purchasing on the broadband provider's website. Providers may increase charges. The information is provided and maintained by Decision Technologies Limited. **This is indicative only and based on a 2-person household with multiple devices and simultaneous usage. Broadband performance is affected by multiple factors including number of occupants and devices, simultaneous usage, router range etc. For more information speak to your broadband provider.
Map data ©OpenStreetMap contributors.





