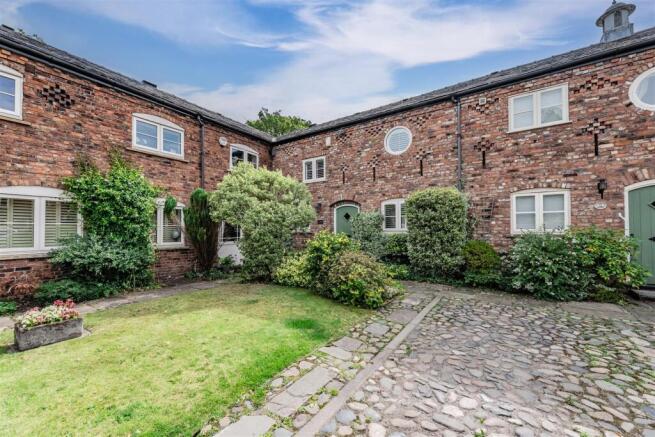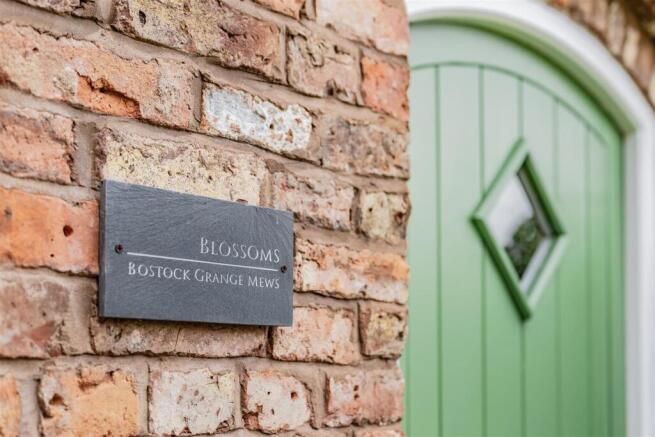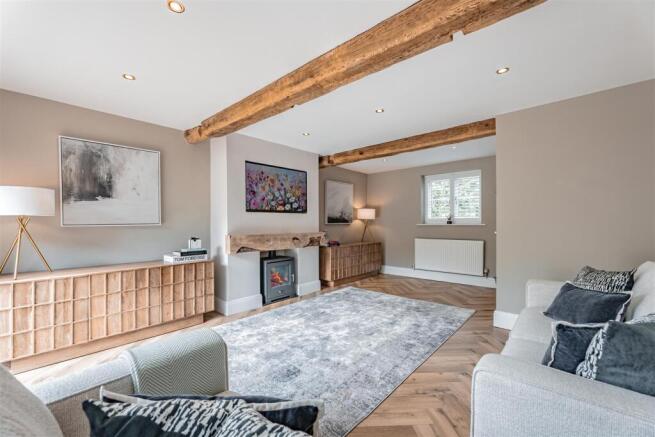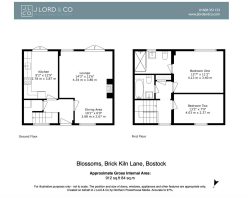2 bedroom mews property for sale
Blossoms - Brick Kiln Lane, Bostock, CW10 9JJ

- PROPERTY TYPE
Mews
- BEDROOMS
2
- BATHROOMS
2
- SIZE
912 sq ft
85 sq m
Key features
- Immaculate, idyllic mews property set within a quiet courtyard setting in Bostock, Cheshire
- Generous lounge with feature fireplace and French doors to the rear garden
- Impeccable kitchen with integrated appliances also with French doors to the rear garden
- Characterful main bedroom with exposed beams and vaulted ceilings
- Luxurious en-suite shower room with generous walk in shower
- Second double bedroom with exposed beams, vaulted ceilings and feature porthole window
- Modern main bathroom with natural light via the overhead sky-light
- Secluded south-facing rear garden surrounded with picket fences and mature shrubbery
- Offering an allocated parking space, further visitor parking and detached single garage
- No Chain
Description
Blossoms - Brick Kiln Lane, Bostock, Middlewich, Cheshire, CW10 9JJ
Behind the greenery of evergreen shrubs, a tastefully chosen lantern illuminates the quintessential texture and tones of the original red brick façade. Double fronted and set discreetly to the corner of the courtyard, its position instantly enhances the wonderful sense of privacy further still.
With the original architecture having been sympathetically retained, inside a series of light filled rooms unfold from an immaculate central hallway that pairs the richly warm hues of its palette with a gorgeous herringbone floor. This accomplished aesthetic flows seamlessly and cohesively into a wonderful lounge and dining area where wide French doors immediately let your gaze wander out to the picture-perfect backdrop of the gardens outside. Matching the magnificent original beams stretching out overhead, a floating solid wood lintel sits above the fireplace where the homely glow of a bio-ethanol burner nestles inside.
The considered combination of beams and first-class flooring is echoed in the beautifully flowing footprint of the kitchen where further French doors make it irresistibly easy to step out into the sunshine. It’s here that the minimalist clean lines of handleless cabinets engender a sleek clutter-free feel matched by the contrast of crisp white quartz countertops. Etched grooves filter into a Belfast sink and a notable array of integrated appliances proffer every convenience. The generous dimensions of the space leave room for a breakfast table and the marble veins of the splashbacks elevate the understated modern luxury of the design further still.
With feature monochrome patterns stretching upwards to a double height vaulted ceiling, a turning staircase of glass and oak weaves gently up to the first floor generating an outstanding sense of height and space. Sunlight tumbles delicately in while the landing opens into a duo of immaculate double bedrooms each with their own exposed beams. The exemplary aesthetic of the ground floor continues throughout and matching statement lights hang from their vaulted ceilings.
The second bedroom at the front of the property has the quintessential charm of a porthole window; while sitting peacefully to the rear the impeccable main bedroom produces a soothing sanctuary with its glorious vistas. Adding privacy and luxury, its sublime en suite has an indulgently broad glass framed walk-in shower with a luxurious square waterfall head. The burnished bronze of its finish is matched by a deluxe column radiator and the slimline handles of a floating basin console. A further porthole window lends a timely reminder of the property’s origins, lending a charming twist to the 21st century detailing. Completing the layout of this breath-taking barn conversion, a family bathroom rivals the specification of the en suite with a contemporary freestanding bathtub and contemporary slatted wood walls.
Evoking a wonderful interplay between the gardens and daily life, the French doors of the kitchen and lounge entice you out to the patio, harmoniously blurring the lines between indoors and out. Perfect for lazy weekends, it extends out providing a captivating vantage point to sit and admire both your own garden and the neighbouring greenery it opens into. The picket fences line lovingly planted flowerbeds that inject pops of seasonal colour, and a considerable lawn reaches down to the dappled shade of a statuesque tree. Whether you love to entertain or long for your own version of a rural idyll, this is a heavenly way place to escape from the hubbub of the world.
There is an allocated parking space to the front of the property and further visitor parking to the rear, the property also benefits from a single garage.
Brochures
BLOSSOMS SALES BROCHURE.pdfEPC- COUNCIL TAXA payment made to your local authority in order to pay for local services like schools, libraries, and refuse collection. The amount you pay depends on the value of the property.Read more about council Tax in our glossary page.
- Band: E
- PARKINGDetails of how and where vehicles can be parked, and any associated costs.Read more about parking in our glossary page.
- Garage,Communal
- GARDENA property has access to an outdoor space, which could be private or shared.
- Yes
- ACCESSIBILITYHow a property has been adapted to meet the needs of vulnerable or disabled individuals.Read more about accessibility in our glossary page.
- Ask agent
Blossoms - Brick Kiln Lane, Bostock, CW10 9JJ
Add an important place to see how long it'd take to get there from our property listings.
__mins driving to your place
Get an instant, personalised result:
- Show sellers you’re serious
- Secure viewings faster with agents
- No impact on your credit score
Your mortgage
Notes
Staying secure when looking for property
Ensure you're up to date with our latest advice on how to avoid fraud or scams when looking for property online.
Visit our security centre to find out moreDisclaimer - Property reference 34137071. The information displayed about this property comprises a property advertisement. Rightmove.co.uk makes no warranty as to the accuracy or completeness of the advertisement or any linked or associated information, and Rightmove has no control over the content. This property advertisement does not constitute property particulars. The information is provided and maintained by J Lord & Co, Davenham. Please contact the selling agent or developer directly to obtain any information which may be available under the terms of The Energy Performance of Buildings (Certificates and Inspections) (England and Wales) Regulations 2007 or the Home Report if in relation to a residential property in Scotland.
*This is the average speed from the provider with the fastest broadband package available at this postcode. The average speed displayed is based on the download speeds of at least 50% of customers at peak time (8pm to 10pm). Fibre/cable services at the postcode are subject to availability and may differ between properties within a postcode. Speeds can be affected by a range of technical and environmental factors. The speed at the property may be lower than that listed above. You can check the estimated speed and confirm availability to a property prior to purchasing on the broadband provider's website. Providers may increase charges. The information is provided and maintained by Decision Technologies Limited. **This is indicative only and based on a 2-person household with multiple devices and simultaneous usage. Broadband performance is affected by multiple factors including number of occupants and devices, simultaneous usage, router range etc. For more information speak to your broadband provider.
Map data ©OpenStreetMap contributors.






