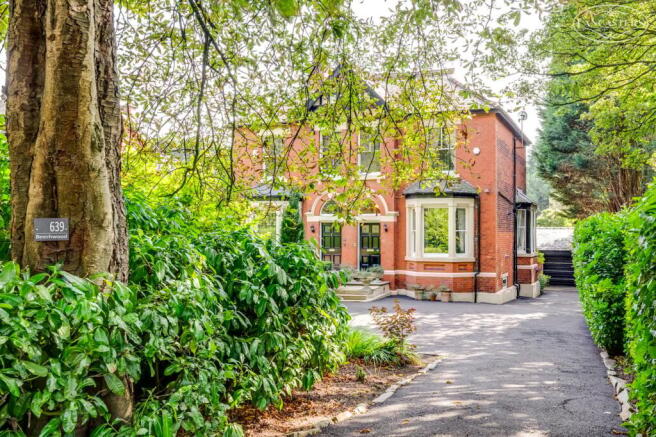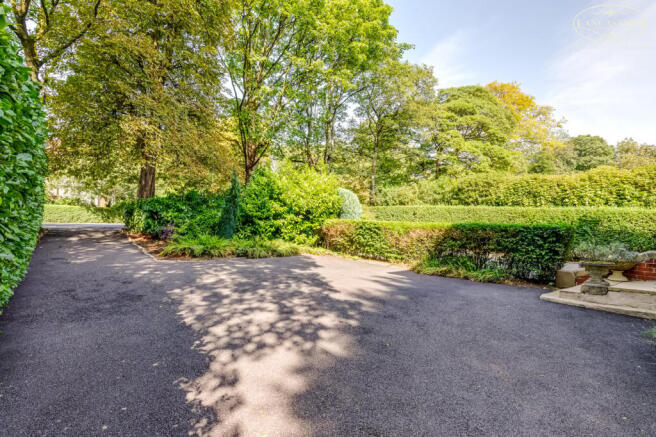
Chorley New Road, Lostock, Bolton, BL6

- PROPERTY TYPE
Semi-Detached
- BEDROOMS
4
- BATHROOMS
4
- SIZE
Ask agent
- TENUREDescribes how you own a property. There are different types of tenure - freehold, leasehold, and commonhold.Read more about tenure in our glossary page.
Freehold
Key features
- Could be used as 5 bedrooms depending on preference of layout
- Accommodation over three floors
- High-quality presentation, including a host of period features
- High ceilings and large windows
- Substantial plot and offering scope for further extension
- High calibre address within the Manchester commuter belt
- 0.7 miles to Lostock train station and around 2 miles to motorway link
- Lostock Primary School Ofsted outstanding
- Large driveway plus substantial detached garage
- 3099.5 square feet
Description
A stunning Victorian semidetached home positioned within a very high calibre address and surrounded by other high value homes.
The home has retained a number of period features and characteristics such as the high ceilings; generous room proportions and large windows often appeal to a discerning buyer seeking these quality traditional aspects.
It is important to note that the plot is substantial and is likely to offer scope for further extension which would still provide a substantial proportionate garden area. There is a large driveway to the front plus front garden which could be used to create more parking if required and there is also a large double garage.
The accommodation is set over three floors and has been designed to create great flexibility which should appeal to a vast array of purchasers.
To the first floor, there are three bedrooms and three bathrooms/shower rooms.
The ground floor includes two reception rooms, a large porch and hallway together with an open plan kitchen and living area to the rear which has been extended. The creation of this open plan space we consider to be an important feature which merges the traditional living accommodation with the contemporary desire for combined kitchen and living areas.
The lower ground floor currently includes a guest bedroom, a large utility which is sizeable enough to be used as a separate kitchen, an individual study, storage room, large bathroom and a gym. This lower ground floor space could be used for annex style living.
All in all, we feel this home offers many positive characteristics and the scarcity of such period properties within this immediate area should help to generate strong interest.
The sellers inform us that the property is Freehold
Council Tax Band G - £3,828.64
The property is positioned within the heart of Lostock and close to St Andrews Road, Links Drive and Princess Road, all of which host large individual dwellings, many of which boasting a value of in excess of £1million. As such a buyer can be comfortable in the knowledge that the tone of value within the immediate area is at a high level.
Many people would wish to settle in the area to benefit from the outstanding transport infrastructure which includes junction 6 of the M61 and Lostock train station which is on the mainline to Manchester. Bolton School is also a consistent reason for residents to settle within the area, and it is worth noting that a bus route runs along the nearby Chorley New Road and that the school is just around 2 miles away. Lostock Primary School which has most recently been awarded an Ofsted outstanding rating is around one mile away.
In terms of shops and services, Horwich town centre and the Middlebrook leisure and retail development include a great variety of outlets from small independent traders to large supermarkets, whilst many locals consider Manchester and the Trafford Centre as an appropriate distance to shop, work and socialise.
There is a choice of two golf clubs practically on the doorstep with a further variety of gyms and racquet clubs which serve the area.
Porch
Hallway
Stairs to the first floor.
Reception Room 1
12' 11" x 13' 10" (3.94m x 4.22m) To the front. Bay window to the front.
Reception Room 2
11' 11" x 13' 5" (3.63m x 4.09m) To the gable Gable window.
Downstairs WC
Kitchen/Dining/Family Room
12' 0" x 34' 8" (3.66m x 10.57m) Positioned to the rear of the property. Distinct separation between the kitchen and living space Three windows to the gable and two windows to the rear overlooking the garden. Stairs to the lower ground floor
Side Porch
Doors leading immediately into a Laundry Room
Laundry Room
11' 2" x 11' 10" (3.40m x 3.61m)
Inner Hallway
Stairs to the ground floor. Access into a storage area, bedroom 4, the laundry room and reception room 4/home office.
Storage Room
Bedroom 4
12' 5" x 16' 5" (3.78m x 5.00m) Gable window.
Reception Room 4/Home Office
Bathroom 1
7' 8" x 6' 0" (2.34m x 1.83m) Bath. WC. Hand basin.
Reception Room 3
12' 00" x 14' 10" (3.66m x 4.52m)
Landing Area
Bedroom 1
12' 2" x 14' 2" (3.71m x 4.32m) Window to the rear over looking the garden
En-Suite
Corner shower. WC. Hand basin.
Bedroom 2
12' 2" x 12' 11" (3.71m x 3.94m) To the front
Bathroom 2
6' 3" x 10' 6" (1.91m x 3.20m) To the front. Bath. Shower cubicle. Hand basin. WC.
Bedroom 3
12' 0" x 15' 7" (3.66m x 4.75m) To the rear. Two gable windows.
Bathroom 3
9' 7" x 6' 6" (2.92m x 1.98m) Bath. WC. hand basin.
Garage
18' 7" x 18' 9" (5.66m x 5.71m)
Gardens
Large driveway to the front
Front garden
Large rear garden
- COUNCIL TAXA payment made to your local authority in order to pay for local services like schools, libraries, and refuse collection. The amount you pay depends on the value of the property.Read more about council Tax in our glossary page.
- Band: G
- PARKINGDetails of how and where vehicles can be parked, and any associated costs.Read more about parking in our glossary page.
- Yes
- GARDENA property has access to an outdoor space, which could be private or shared.
- Yes
- ACCESSIBILITYHow a property has been adapted to meet the needs of vulnerable or disabled individuals.Read more about accessibility in our glossary page.
- Ask agent
Chorley New Road, Lostock, Bolton, BL6
Add an important place to see how long it'd take to get there from our property listings.
__mins driving to your place
Get an instant, personalised result:
- Show sellers you’re serious
- Secure viewings faster with agents
- No impact on your credit score
Your mortgage
Notes
Staying secure when looking for property
Ensure you're up to date with our latest advice on how to avoid fraud or scams when looking for property online.
Visit our security centre to find out moreDisclaimer - Property reference 29341907. The information displayed about this property comprises a property advertisement. Rightmove.co.uk makes no warranty as to the accuracy or completeness of the advertisement or any linked or associated information, and Rightmove has no control over the content. This property advertisement does not constitute property particulars. The information is provided and maintained by Lancasters Estate Agents, Bolton. Please contact the selling agent or developer directly to obtain any information which may be available under the terms of The Energy Performance of Buildings (Certificates and Inspections) (England and Wales) Regulations 2007 or the Home Report if in relation to a residential property in Scotland.
*This is the average speed from the provider with the fastest broadband package available at this postcode. The average speed displayed is based on the download speeds of at least 50% of customers at peak time (8pm to 10pm). Fibre/cable services at the postcode are subject to availability and may differ between properties within a postcode. Speeds can be affected by a range of technical and environmental factors. The speed at the property may be lower than that listed above. You can check the estimated speed and confirm availability to a property prior to purchasing on the broadband provider's website. Providers may increase charges. The information is provided and maintained by Decision Technologies Limited. **This is indicative only and based on a 2-person household with multiple devices and simultaneous usage. Broadband performance is affected by multiple factors including number of occupants and devices, simultaneous usage, router range etc. For more information speak to your broadband provider.
Map data ©OpenStreetMap contributors.







